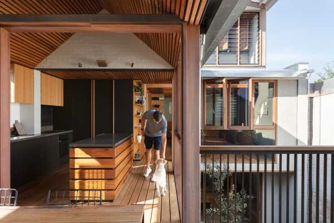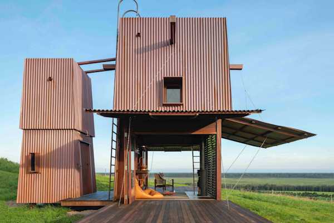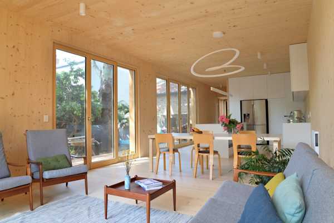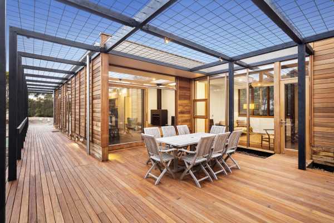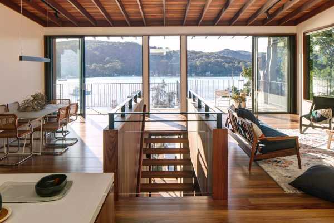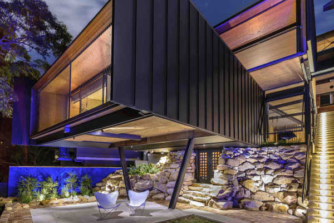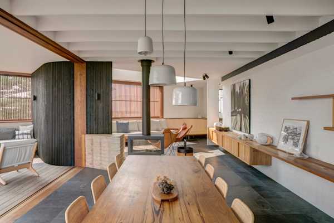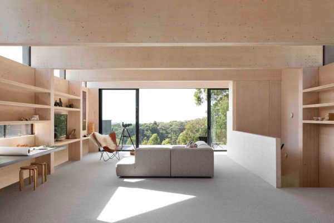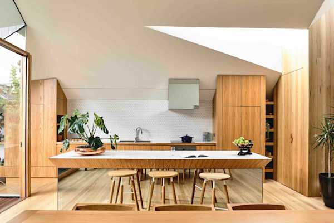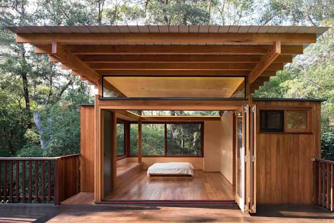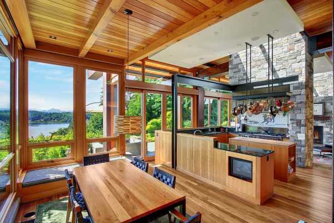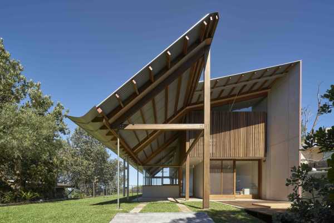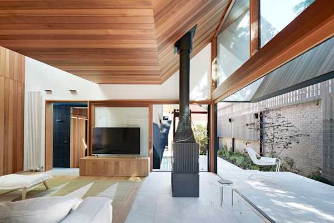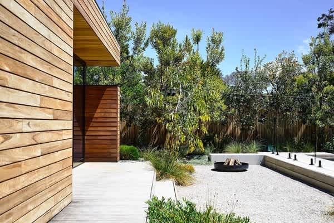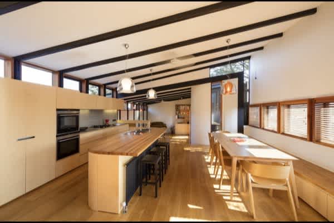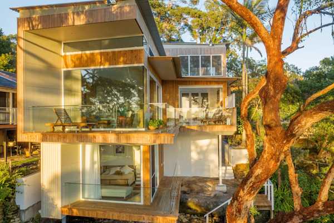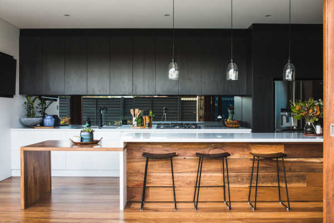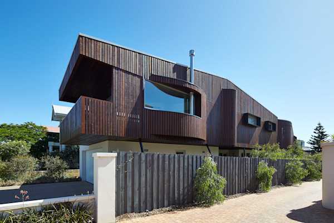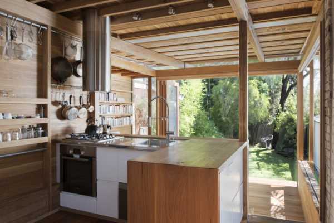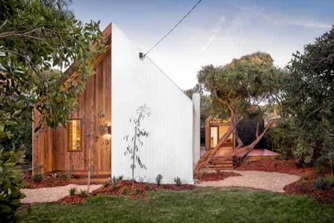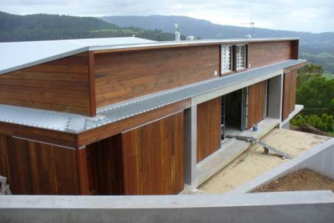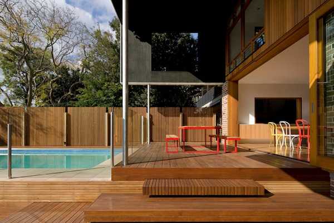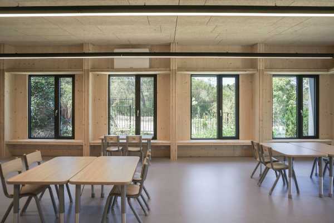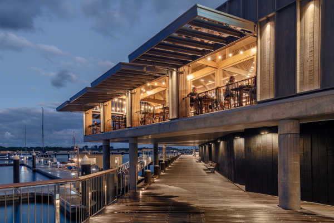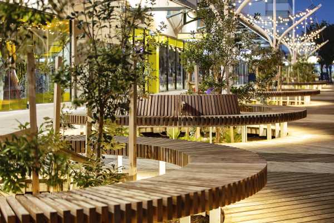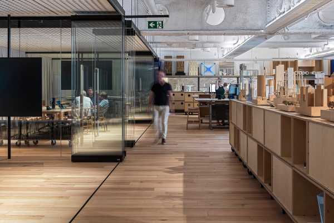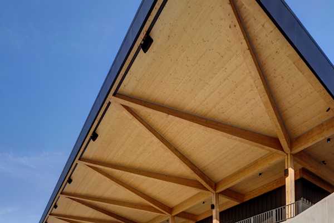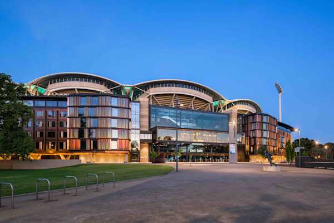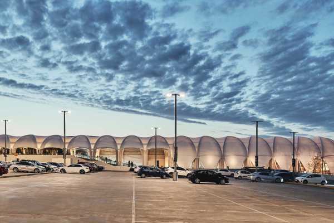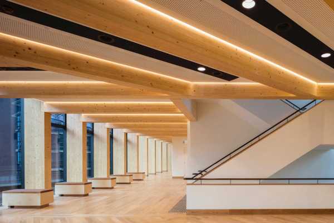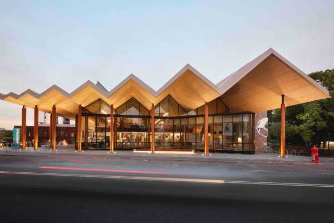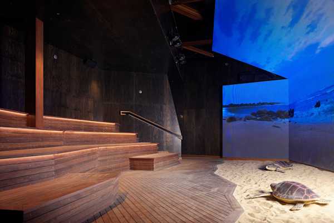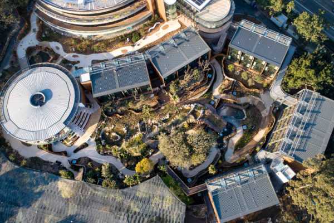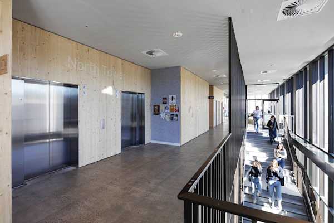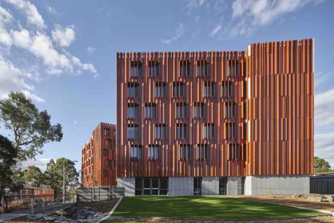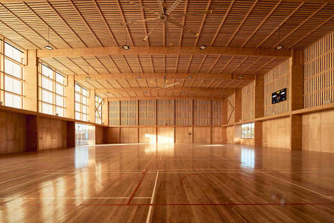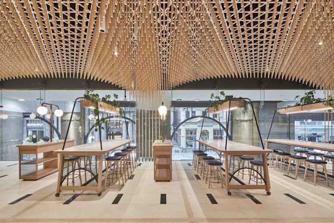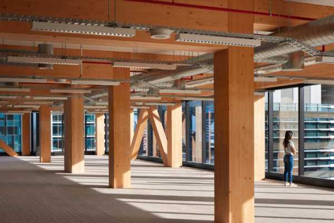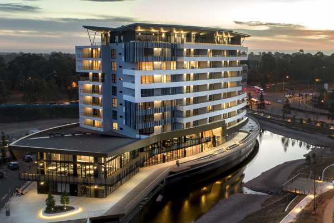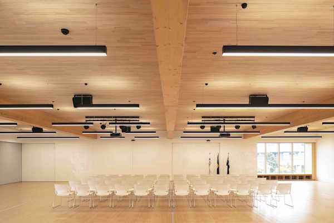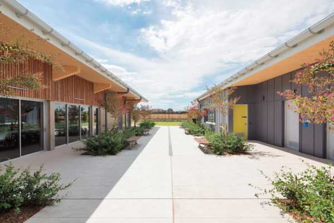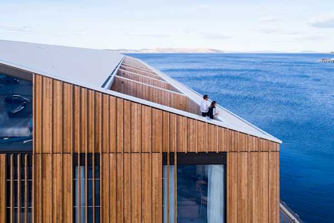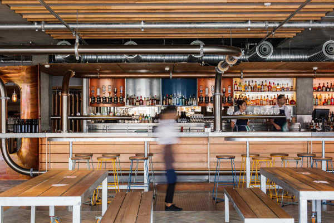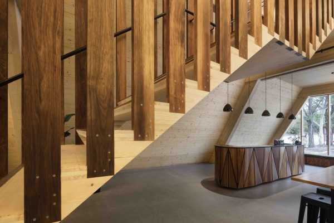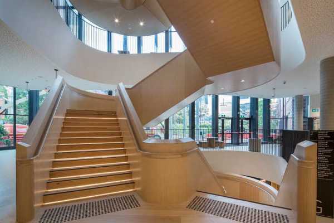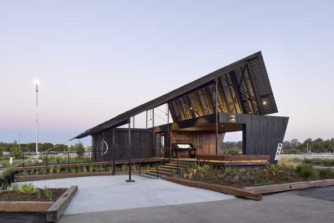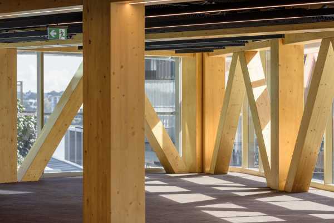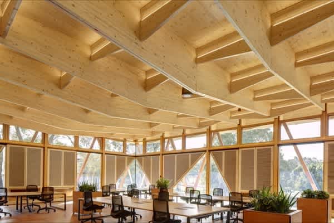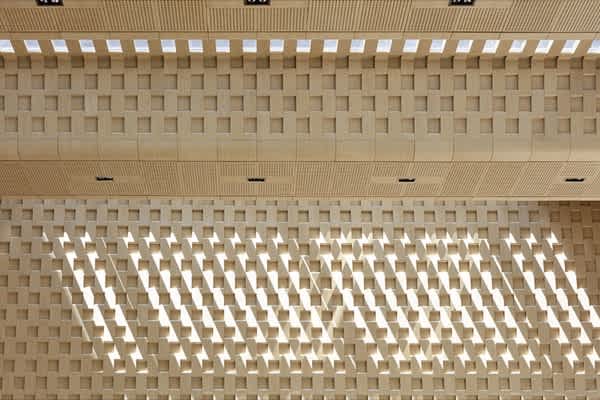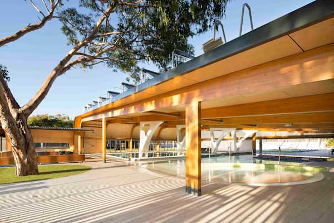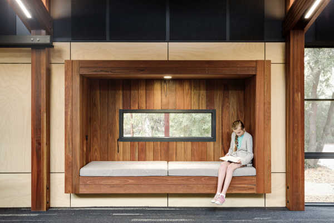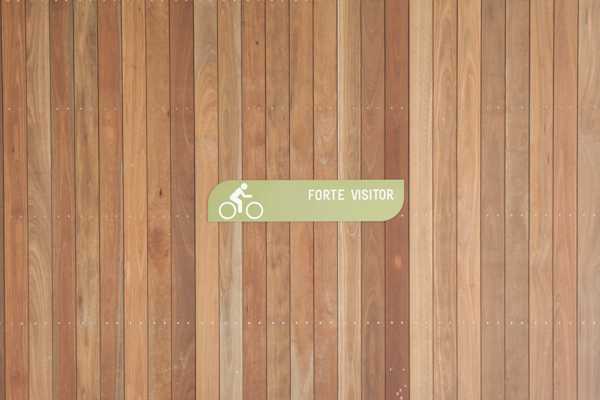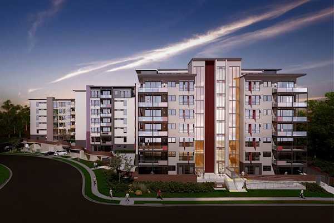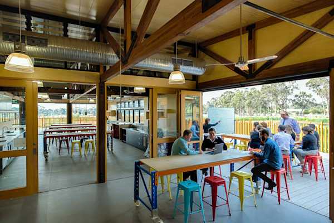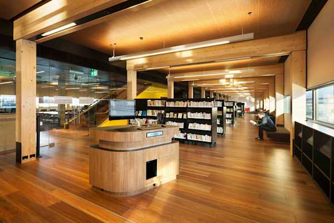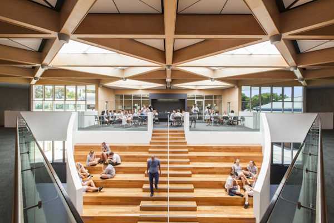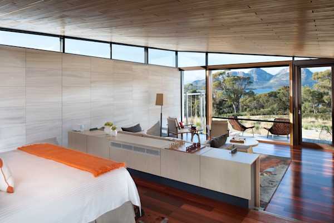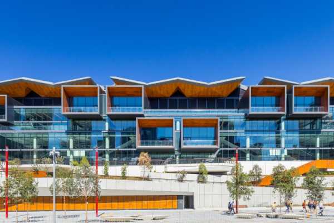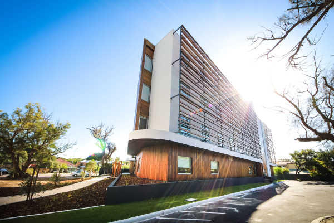Responsibly sourced wood is a great choice as a building material. Not only does it help tackle climate change due to its ability to store carbon and its low embodied energy, but it is a great thermal insulator, easy to use, durable, renewable and recyclable.
Have a look at the following exemplar buildings that have used wood in their construction.
Smash Repair House, Paddington, NSW
Smash Repair House is the renovation of a former car workshop on a corner site in the Paddington conservation area of Sydney. The building exists with a relatively intact streetscape of Victorian terraces, yet historically and formally does not fit the terrace typology.
Permanent Camping 2, Berry, NSW
Located on a gently rising hill, amongst the lush green paddocks overlooking the Pacific Ocean, sits a retreat with ‘everything you need and nothing you don’t need’, with the demands of living distilled into the bare essentials.
CLT Passivhaus, Balgowlah, NSW
Designed by Knut Menden and Bettina Steffens this 2-storey extension to an existing house from the late 1920s was erected in a small backyard in Balgowlah, near Manly in NSW.
Light House, Aireys Inlet, VIC
Light House is a small residence that has incorporated dual use of spaces to constrain the building footprint and retain outdoor space and existing vegetation. The widespread use of timber enabled the building to be prefabricated providing higher construction tolerances that reduced waste and site impacts of noise and light pollution.
Scotland Island House II, Scotland Island, NSW
The Scotland Island House II is designed to capture the stunning views of Pittwater and the Ku-ring-gai Chase National Park, as well as surrounding bush and nearby beaches.
The Seed House, Castlecrag, NSW
The Seed House is positions on a steep bushland block overlooking Middle Harbour in Sydney. Surrounded by rocky outcrops and angophora trees, the home grows out of its natural surroundings which inform the choice of materials used - stone, timber, steel and concrete.
Breezeway House, Central Coast, NSW
This family holiday home is situated in one of the quintessential small beachside tows that are scatted along Australia's eastern seaboard. Breezeway house is a holiday house that is light-hearted and fun, where detail, material and spatial experiences may invoke many fond memories in years to come. The material palette is raw, natural and robust enabling subtle moments of craft and light to be discovered over time. Preference has been given to quality, longevity and craftsmanship, combining the tectonic rigour of the building with the poetry of architecture.
CLT House, undefined, VIC
The project encompasses a reconfiguration of the existing building as the base with a new upper floor addition, which bridges the established gardens on the site and replans the home with a new central core for the multi-generational family home.
His & Her House, Clifton Hill, VIC
The strong use of timber underpinned the major design decisions and was a natural selection to bring the project together visually and to inspire a familiar sense of memory. The spaces are richly layered with warm honeyed timbers, with visible knots and cracks celebrating the natural inflection and beauty of the material.
Tree Haus, Castle Hill, NSW
The Tree Haus stands away from the main house without requiring a corridor or canopy to access it. The compact two-storey structure was designed to accommodate a flexible master bedroom or living room arrangement, adjoining bathroom and a study below.
Bainbridge Island House, Bainbridge Island, WA
This glass-enclosed home on Bainbridge Island, WA is a contemporary space with an earthy appeal. Surrounded by forest, this shimmering sanctuary spans 1,050 square metres, but thanks to its transparent glass walls, it feels much larger, drawing the eye out toward the horizon.
Foredune House, McMasters Beach, NSW
The house is located at the meeting of two waterways amongst the sand dunes of a central NSW surf beach. The location inspired the building's forms, accommodating the forces of the natural landscapes, the building becomes an extension of the dune that it sits in. The design of the house is an honest timber post-and-beam structure, once a common form of construction in Australia.
Hatherlie, North Fitzroy, VIC
Hatherlie is a 19th-century terrace house of heritage significance, located in the inner-city suburb of North Fitzroy. The additions include new living, kitchen, dining, laundry and study areas, while the front part of the house was also fully restored.
Munroe Ocean Beach House, Blairgowrie, VIC
Situated in the ocean beach environs of Blairgowrie on the Mornington Peninsula, this house presents itself as a robust, tactile and refined combination of timber and raw concrete. Its understated presence embraces the coastal landscape through the extensive use of natural timber, sitting harmoniously amongst the tones of the local indigenous vegetation, whilst privacy is created through a thoughtful combination of solid walls and operable timber screens.
Rhythm House, West Brunswick, VIC
Living with like-minded individuals creates a comfortable and welcoming environment. But a residential project in Melbourne demonstrates that a well-designed space can accommodate diversity side-by-side with similarity.
CLT House, Maianbar, NSW
Ecobuild Design completed the first Cross Laminated Timber (CLT) house in Australia at Maianbar, NSW. 95 per cent of the structure is CLT, which was prefabricated offsite and erected in eight days.
Swadling House, Matraville, NSW
This is a one of a kind house in Australia as it not only combines recycled and reclaimed hardwood timber floor boards, stairs, internal and external cladding, furniture and doors, but also the roof, walls, ceiling and flooring are sustainably engineered Cross Laminated Timber (CLT).
Mosman Bay House, Mosman Park, WA
Mosman Bay hose is located on a challenging long, narrow site with and east west orientation. This greatly influenced the environmental design of the house, maximising the relationship of interior spaces to collect passive heat gain in winter.
Tempe House, Tempe, NSW
Tempe House was intentionally designed to be small to minimise its environmental impact and construction budget. The designer was able to reduce the impact of the development by careful retention and restoration of the existing dwelling, including the original kitchen and bathroom locations, and the rationalisation of the floor plan to create a single line of circulation and a small, efficient staircase. Importantly, the orientation of the design maximised the northern and western openings to capture winter sunlight and summer breezes.
Barwon House, Barwon Heads, VIC
Barwon Heads in the Bellarine Peninsula of Victoria. The renovation transforms the main house and adds a new guest pavilion, linked by a timber deck.
Berry Mountain House, South Coast, NSW
Berry Mountain House is a new house built into the side of Berry Mountain. Designed and built by A&V Moras Constructions Pty Ltd it is a modern architectural home with the ambience of a country mountain lodge. Timber was sourced from an old bridge structure.
Castlecrag Residence, Canberra, ACT
Designed by CplusC Architectural Workshop, Castlecrag Residence in Australian Capital Territory is a cellular and inward-looking mid-20th century brick bungalow that has undergone a vast transformation to a sustainable wood home for a modern family.
German International School, Terrey Hills, NSW
A key design challenge was to rethink the established Australian ‘demountable’, which features throughout most schools in Australia, with the goal to build sustainably at a cost and timeframe equivalent to traditional portable classrooms and attain the International Passivehouse Standard using timber as the primary construction material.
Waterfront Tavern, Shell Cove, NSW
Given its waterside position and direct openness to occasional extreme weather conditions it would have been understandable to approach this design with a material selection devoid of timbers. But such a move would also contradict the central premise of the Waterfront Tavern, which was based on the appeal of timber boat houses and their historic maritime construction.
Station Street Mall, Frankston, VIC
Station Street Mall is a small pedestrian street located in the centre of Frankston, Victoria. It connects the recently upgraded train and bus station with the business and shopping heart of the city, being the ‘welcome mat’ that is unrolled 75 metres down the length of the street.
Fitzpatrick & Partners Studio, Sydney, NSW
The warmth and informality oozes from every corner, welcoming you to share in the activities on show. The Tasmanian Oak floor, wall and ceiling wrap you and put you immediately at ease.
Eric Tweedale Stadium, Granville, NSW
Eric Tweedale Stadium’s design was inspired by the connection to the local environment and history of the Cumberland Plains. Aboriginal architecture is referenced in the ‘V’ shaped cantilevered roof beams. The glulam roof cantilevers over the seating, creating a simple yet striking and beautiful form.
Adelaide Oval Hotel, Adelaide, SA
Hiding behind the stunning façade is a complete cross-laminated timber structure, which was chosen because it is lightweight and can be prefabricated offsite, assisting in the certainty of the delivery of the design.
Chadstone Link, Malvern East, VIC
Chadstone Link pedestrian walkway at Melbourne's Chadstone Shopping Centre stretches 110m in length and the superstructure is made entirely from visible glulam and covered by Polytetrafluoroethylene (PTFE).
Macquarie University Clinical Education Building, North Ryde, NSW
The Macquarie University Clinical Education Building is elegantly realised using timber and glass to evoke calmness of form, generosity of space and reflects the natural environment using biophilic design concepts.
Marrickville Library & Community Centre, Marrickville, NSW
The Marrickville Library and Community Centre is located on the site of the former Marrickville Hospital, which closed in 1990. It is crafted inside and out with timber that is used for its columns, façade, screening, internal walls, window and door frames, tiered seating, joinery, ceilings and furniture.
Mon Repos Turtle Centre, Mon Repos, QLD
Mon Repos Turtle Centre occupies a sensitive beachside location in a Central Queensland conservation park. The structure of the centre is a timber glulam diagrid, used for both the roof and walls. The timber diagrid pattern references the turtle carapace and is celebrated throughout the interior.
Wildlife Retreat at Taronga Zoo, Mosman, NSW
Targeting to be one of Australia's first 5-star Green Star rated hotels, the Wildlife Retreat at Taronga Zoo features a new native Australian wildlife sanctuary showcasing its unique biodiversity.
Fenner Hall Student Accommodation (ANU), Canberra, ACT
The historic Fenner Hall Student Accommodation building has been reborn as two cross-laminated timber towers in the ANU Kambri Precinct Redevelopment using modern design and construction methods. The mid-rise, 450 room achieved positive outcomes in construction program efficiency and has set a new benchmark in the use of mass timber in the student accommodation sector.
Monash University Gillies Hall, Frankston, VIC
Monash University Gillies Hall, located at the Peninsula campus in Frankston, comprises 150 single-occupancy units, set over six levels. Featuring cross-laminated timber construction, Gillies Hall on only sets a new benchmark for sustainable design and construction, but is also the first large-scale building in the southern hemisphere to achieve Passive House certification.
Pingelly Recreational & Cultural Centre, Pingelly, WA
The Pingelly Recreation and Cultural Centre is the social and sporting hub of the Shire of Pingelly and the surrounding communities. Located 200 kilometres south-east of Perth in the Western Australian wheat belt, the building was designed for long-term sustainability for a community with scarce resources.
No 1 Martin Place, Sydney, NSW
The mezzanine and foyer at No 1 Martin Place, Sydney sits beneath a vaulted canopy of timber dowels. Envisaged as an entry portico, the space creates a warm and welcoming front of house. The aim was to create an identifiable entrance, a place to meet your office neighbours.
25 King, Brisbane, QLD
Australia's largest engineered timber commercial building, designed by Bates Smart, has opened in Brisbane. At 10 stories and 45 meters in height, the 25 King open plan office complex is the tallest timber structure in Australia and establishes new frontiers in the design of commercial buildings.
Aveo Norwest, Sydney, NSW
Winner of the Sustainability Award in the 2018 Australian Timber Design Awards Aveo Norwest is a 10-storey residential apartment building made from CLT and Glulam, which neatly encapsulates the significant environmental benefits that engineered timber construction provides.
Bunjil Place, Narre Warren, VIC
Winner of the Grand Prix in the 2018 Australian Timber Design Awards Bunjil Place is a multipurpose arts, civic and community facility designed by FJMT for the City of Casey in the outer Melbourne suburb of Narre Warren. The project provides a broad range of spaces for council and community organisations and serves a number of functions.
Our Lady of the Assumption Catholic Primary School, North Strathfield, NSW
Our Lady of the Assumption is a completely new primary school that reuses a 1970 three storey former Telstra training centre. The building - a typical institutional example of brutalist concrete architecture of its time - presented a number of design challenges in turning it into an inspirational educational space.
Jordan Springs Community Hub, Jordan Springs, NSW
The Jordan Springs Community Hub is a vibrant place for locals to gather, to learn, to meet neighbours and is a place the whole community can use. By fostering the interaction of residents, the Hub brings people in this new community together creating greater social cohesion.
Krakani Luni, Mount William, TAS
Winner of the Peoples' Choice Award in the 2018 Australian Timber Design Awards The Standing Camp - krakani luni or 'place of rest' - located in the Mount William National Park, wukalina is for the Aboriginal Land Council of Australia. It serves as accommodation for a guided walk through the cultural landscape, from wukalina - Mt William, to larapuna - Eddystone Point.
Mac 01 Hotel, Hobart, TAS
A newly constructed 114 suite hotel occupies precisely the same footprint of a former warehouse and quarantine shed. The hotel's architectural form is a contemporary expression of the old timber warehouses that used to the vernacular buildings which defined Hobart's waterfront.
All Hands Brewing House, Sydney, NSW
The rich maritime heritage of the location and the utility of the venue as a place to brew beer have influenced the design form and function of this building. The design results in a mixture of production factory with references to maritime and shipbuilding techniques.
Strongbuild Head Office, Bella Vista, NSW
This is a unique, architecturally designed head office building for Strongbuild at their Bella Vista factory. The fitout of the two-storey, 600 square metre office space leverages off the exposed CLT and glulam structure with a visual grade finish to minimise the requirements of internal finishes. This commercial office space also doubles as a showroom to highlight what can be achieved with engineered wood construction.
University of Melbourne, Biosciences Building, Melbourne, VIC
Designed by Hassell, the University of Melbourne Biosciences building is an example of biophilic design at its finest. As the architect stated, 'Good design is about helping clients meet their needs and objectives. It is also about the way people feel when they experience it, a sense of meaning, connection and belonging'.
Northshore Pavilion, Brisbane, QLD
The Northshore Pavilion is a small public information and amenities building overlooking the Brisbane River and used to engage with the community to share plans for Hamilton Reach, Queensland's largest waterfront renewal precinct.
International House Sydney, Barangaroo, NSW
Winner of the Grand Prix in the 2017 Australian Timber Design Awards. Lendlease's International House Sydney (IHS) is Australia's first commercial and largest engineered timber building. Designed by Tzannes architects, IHS is a distinctive new element in the city, intended to establish a warm and welcoming connection between the new harbour precinct of Barangaroo and the heart of the city.
Macquarie University Innovation Hub, North Ryde, NSW
In a fitting testimony to its purpose, Macquarie University's new Innovation Hub was mostly pre-fabricated offsite, and the entire onsite build and fitout completed in five months.
Bendigo Hospital, Bendigo, VIC
The internal street within the Bendigo Hospital aims to create a close relationship with nature. As a key public space within the facility, the space demonstrates how the selection of natural materials like timber can enhance the wellbeing and comfort of visitors, patients and staff.
Bold Park Aquatic Centre, City Beach, WA
The designers of Bold Park Aquatic Centre selected timber as the major structural element as it is the physical embodiment of sustainability. In particular, they wanted to use the public building to help create a higher level of awareness of sustainable building.
Woodleigh School Senior Homestead, Langwarrin South, VIC
The timber used in the Woodleigh Senior Homestead is the central design element and pivotal to the architectural expression of the project. The inspiration for the use of timber was derived from both the beautiful natural landscaped setting of the buildings and the desire to use warm and tactile materials to express the structure both inside and out.
Forté, Docklands Wharf, VIC
Until recently, at just over 32 metres tall, Forté was the tallest residential timber apartment building in the world. By using Cross Laminated Timber (CLT), Forté, reduces CO2 equivalent emissions by more than 1,400 tonnes when compared to concrete and steel - the equivalent of removing 345 cars from our roads.
The Gardens at Campbelltown, Campbelltown, NSW
The first shipment of Cross Laminated Timber (CLT) has arrived on site for what will become Australia's largest tall timber building, consuming nearly 3000 cubic metres of CLT, currently being constructed in Campbelltown, NSW.
Marist College, Bendigo, VIC
The winners of the 2016 Australian Timber Design Awards were announced at a gala dinner on 15th September at Luna Park in Sydney. The Sustainability Category, sponsored by Planet Ark and presented by CEO Paul Klemenko, was awarded to Matt Dwyer from Y2 Architecture and Paul Waddell from Three Acres Landscape Architecture for the Marist College Bendigo Montagne Centre.
Library at the Dock, Victoria Harbour, VIC
Setting new environmental benchmarks, the Library at The Dock is Australia’s most sustainable community building, constructed primarily from Cross Laminated Timber (CLT) and recycled hardwood.
John Septimus Roe Anglican Community School Senior Learning Centre, Mirrabooka, WA
The brief for the JSRACS Senior learning Centre called for a substantial building that outwardly communicates its intended purpose that of a higher tertiary level learning centre for young adults with an architecture that promotes a sense of community that is founded on principles of flexibility, nurturing, school community and life-long learning.
Saffire Resort, Freycinet, TAS
Situated on the east coast of Tasmania, overlooking Great Oyster Bay, this iconic 20-suite resort features stunning context-sensitive use of timber. The exquisite curves of the wide span timber ceilings evoke a connection to the sea through references to waves, sea creatures, sand dunes and a flowing organic form.
International Convention Centre Sydney, Darling Harbour, NSW
Joint venture partners HASSELL + Populous have worked together to design a world class convention, exhibition and entertainment venue for Sydney, with inspiration from the site’s spectacular city and harbour surrounds as well as Cockle Bay’s history.
Ronald McDonald House, Nedlands, WA
Ronald McDonald House achieved the international LEED (Leadership in Energy and Environmental Design) Silver rating, the first LEED rated building in WA and the fifth in Australia.
