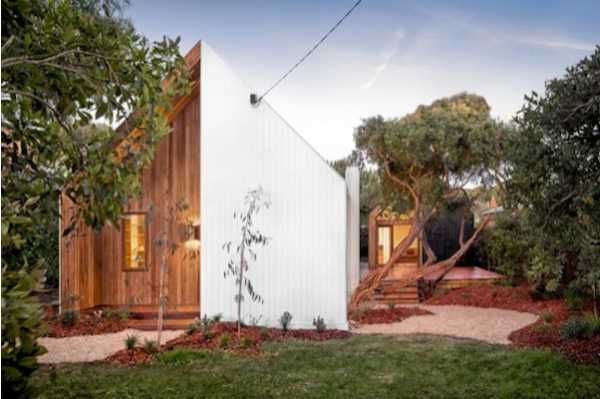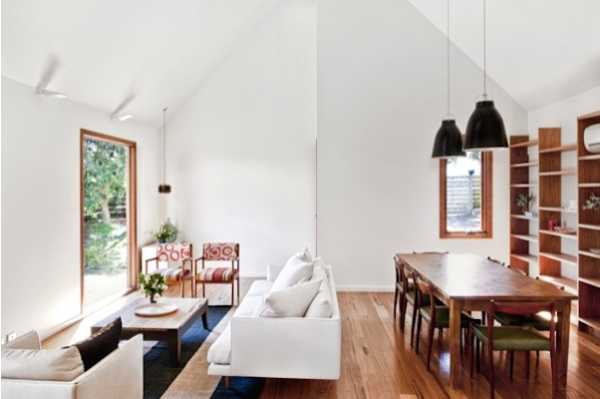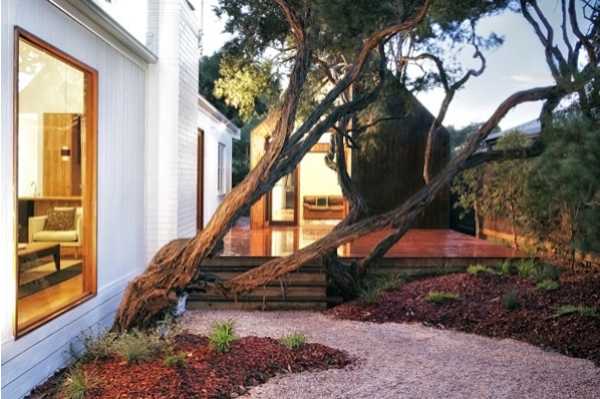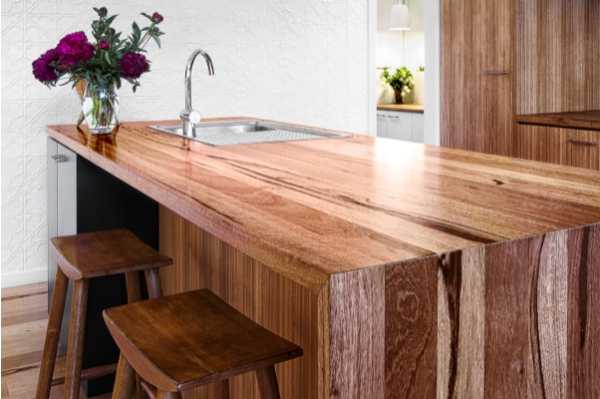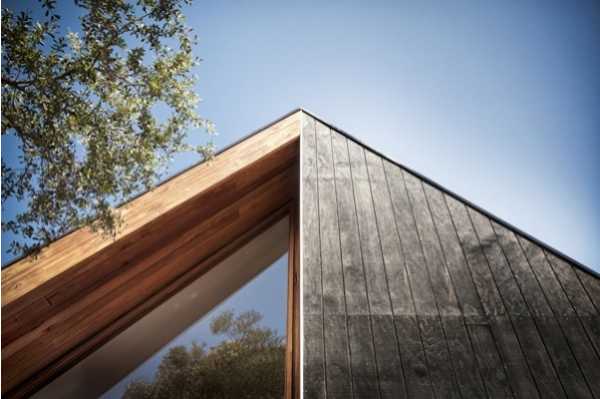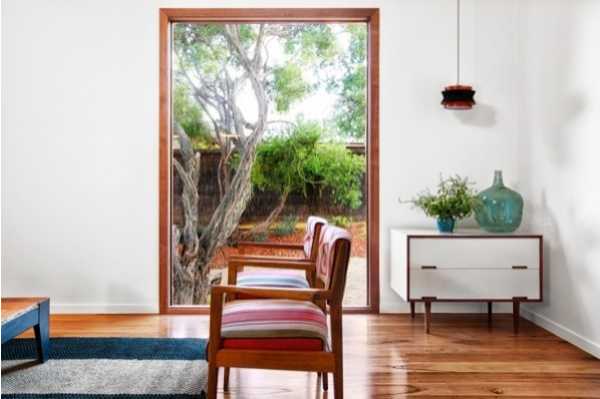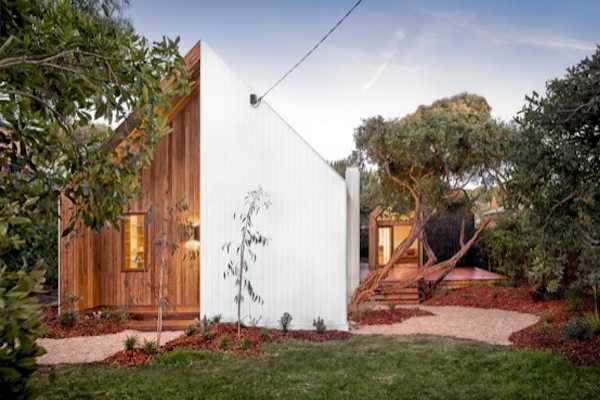
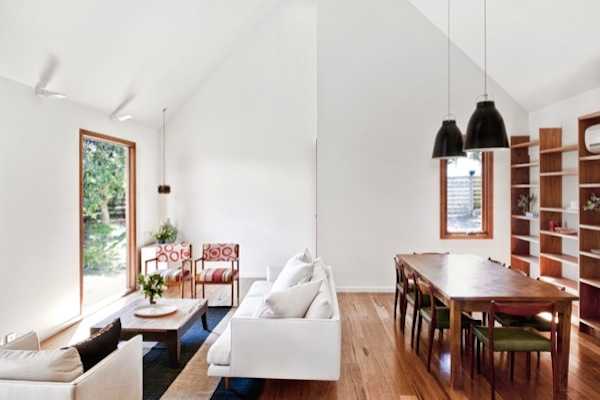
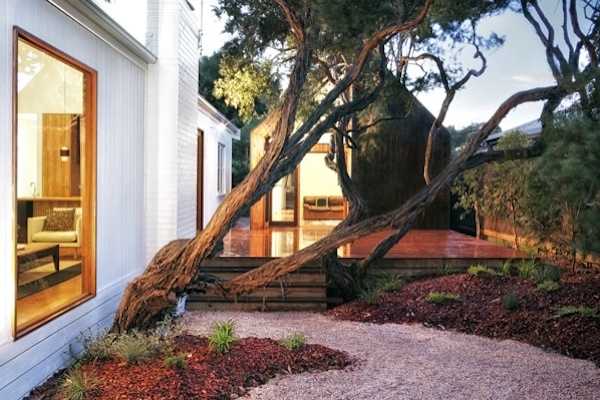
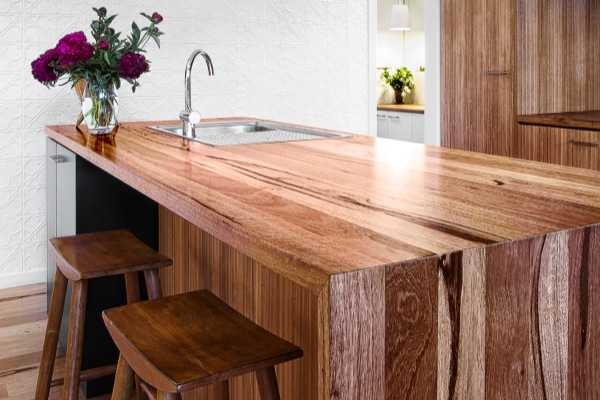
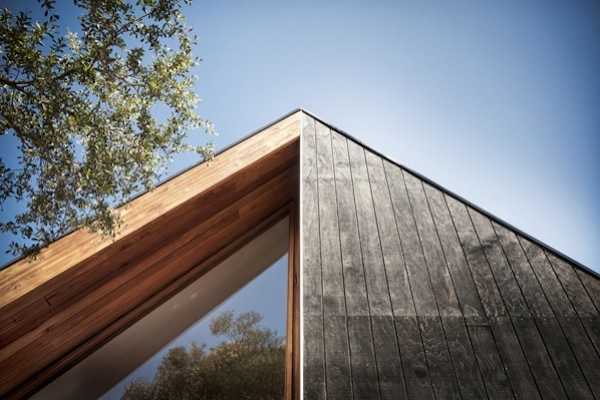
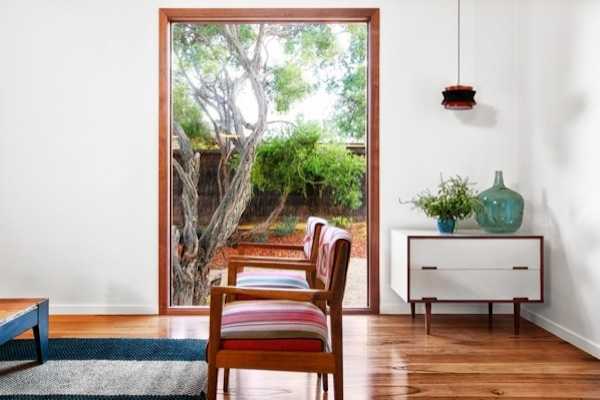
Designed by Auhaus Architecture, Barwon House is an extensive renovation of a tiny weatherboard beach shack at Barwon Heads in the Bellarine Peninsula of Victoria. The new house was to act as a semi-permanent residence and a holiday house for extended family. The renovation transforms the main house and adds a new guest pavilion, linked by a timber deck. Light and space are amplified within the original floor area by exaggerating the height of the gabled roof form and opening up the interiors with cathedral ceilings. Ancient Ti trees surrounding the deck create a sculptural focal point for both pavilions.
The existing timber framing was retained and reconditioned where possible and combined with new timber framing forming two gabled pavilion structures nested amongst twisted Ti trees.
‘It is just wonderful how they sculpted the steps and deck around these trees and then used shell grit on the paths and put in clumps of native grasses.' Says owner Beryl.
Internally, recycled feature grade blackbutt flooring was chosen to emphasize the natural character and movement of the timber grain. The kitchen island bench sits as a central feature in the open plan living and kitchen space. Made from solid stringybark planks selected for their nutty tones and highly textured sap lines, the waterfall bench is oiled to preserve the tone and texture of the raw material.
While constructed on a tight budget, the careful use of featured timber combined with the more economical ply sheeting delivers a built result full of warmth and texture. The new extension beds into the existing Ti tree and native vegetation, reciprocating the natural landscape in the constructed form.
Why did you choose wood?
Located in coastal Barwon Heads, timber was the ideal choice for structure and framing elements, sympathetically bedding in to the established context. The design celebrates the warmth and versatility of various timber elements through a combination of timber usages.
What types of wood did you use?
The frame is lightweight and made from pine. The façade consists of exposed LVL members (oil cutek finish), stringybark lining (oil cutek finish) and grooved ply sheet (oil cutek finish + paint finish). The floorboards are recycled blackbutt (water based 2pac finish).
