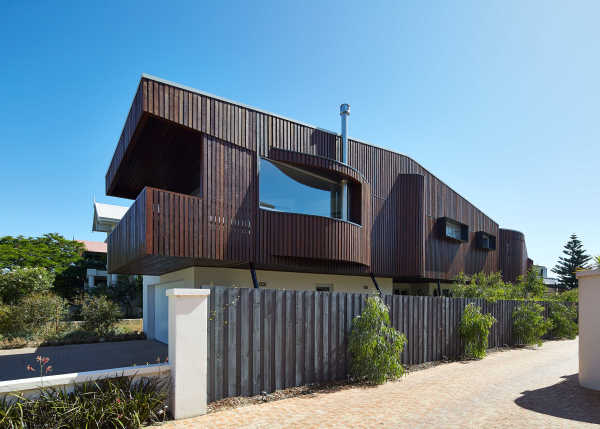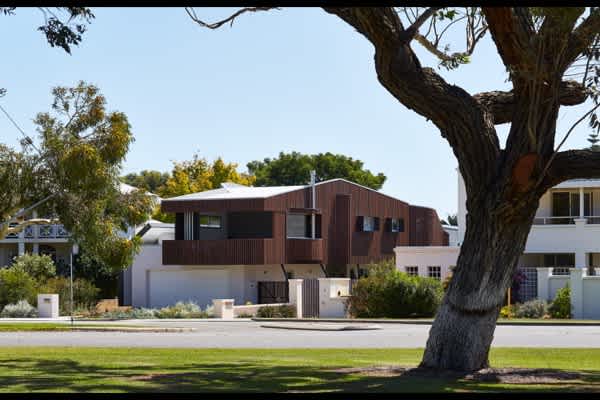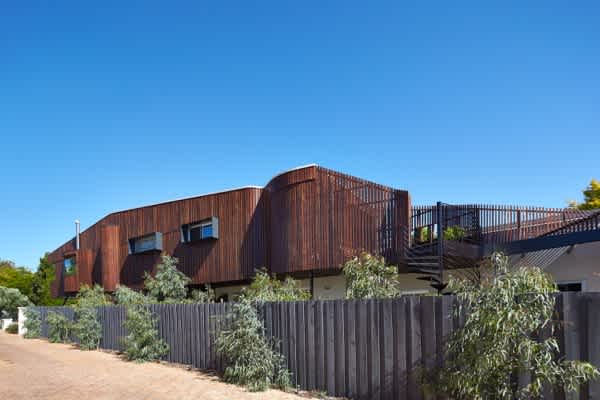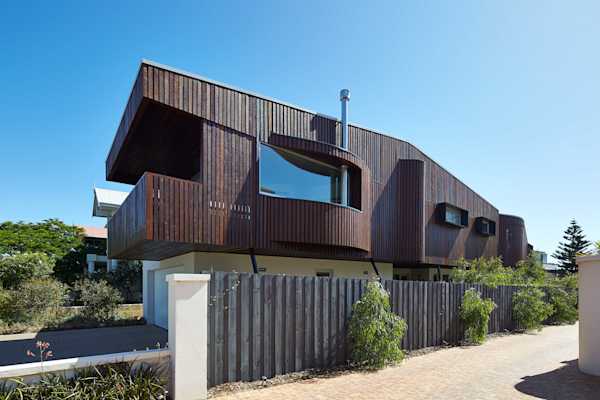
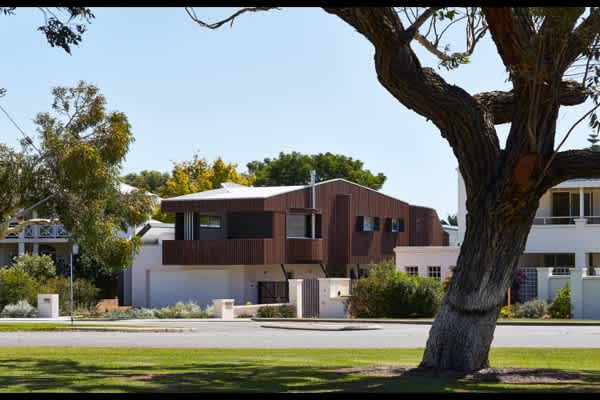
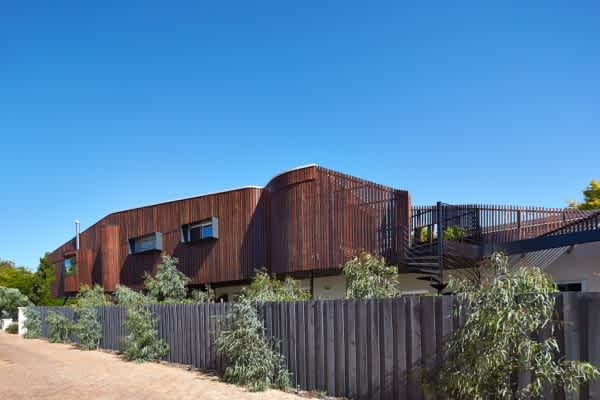
Mosman Bay House is located on a challenging long, narrow site with an east west orientation. This greatly influenced the environmental design of the house, maximising the relationship of interior spaces to collect passive heat gain in winter. The upper level shifts further north to create a continuous veranda to protect ground level spaces from summer sun whilst allowing the northerly neighbour to enjoy winter sun.
The design incorporated reuse of timber from the previous building on the site and, by incorporating screw fixed timber cladding and framing, allows for easy disassembly and reuse of the timber in the future. In addition, the use of lapped timber increases the thermal performance of the walls (which reduces energy bills) and self shades to lower heat gain in summer.
Recycled timber was used widely throughout the interiors of the house, including floor, walls, cabinets, handrails, cappings, doors and skirting. Where possible, offcuts were also collected and reused in the garden.
Design: Iredale Pederson Hook Architects
Photography: Peter Bennetts
