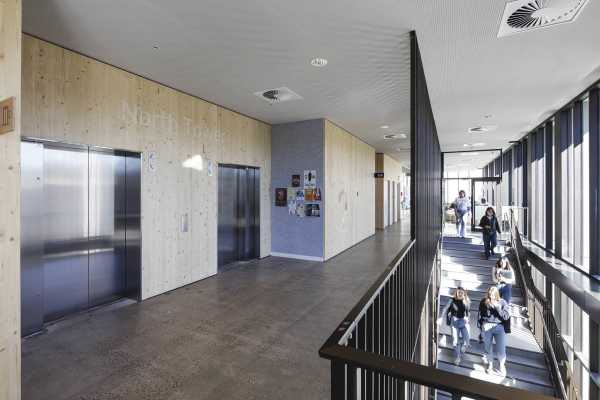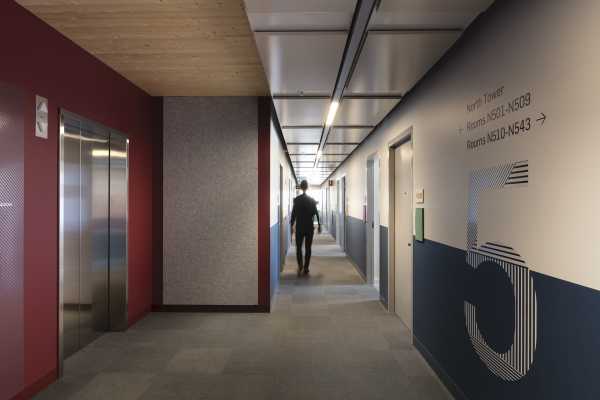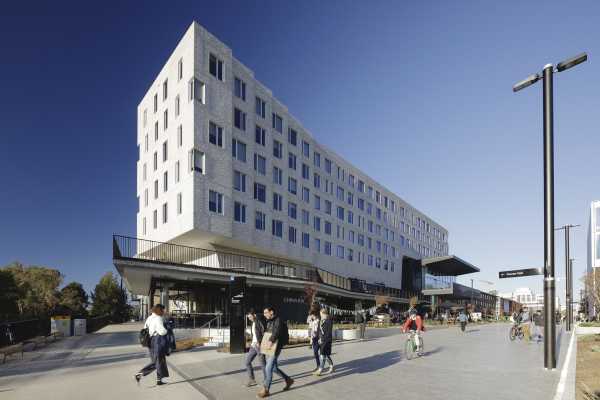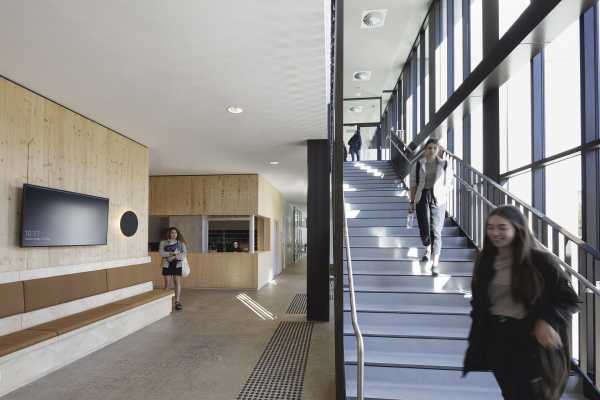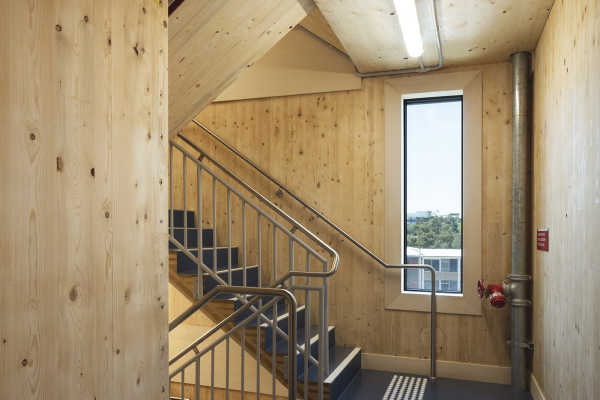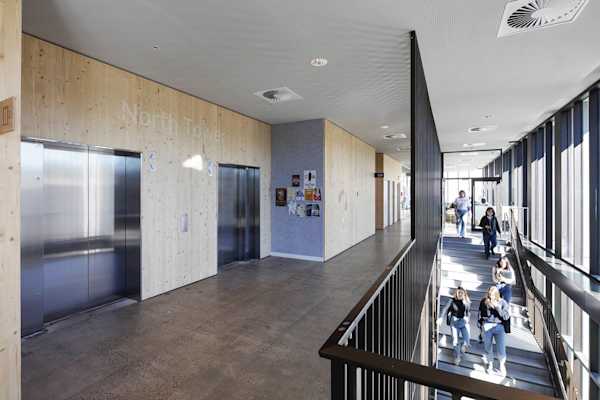
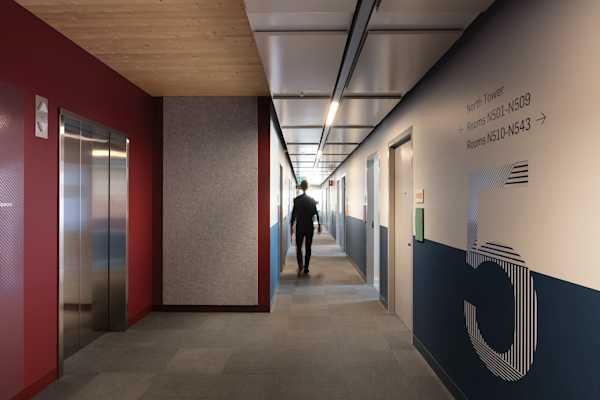
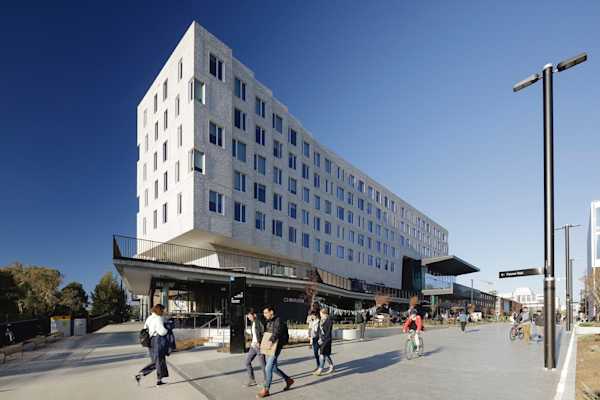
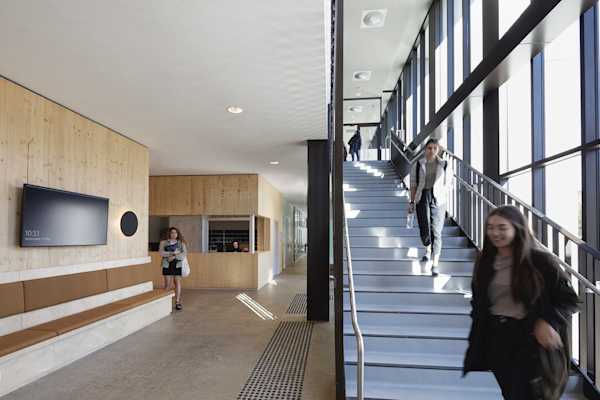
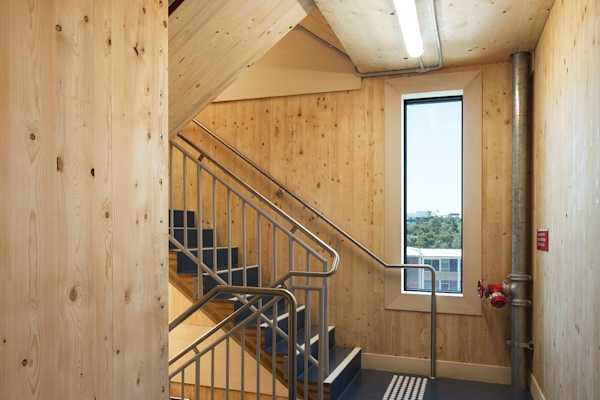
Winner of Multi-Residential category in the 2019 Australian Timber Design Awards
The historic Fenner Hall Student Accommodation building has been reborn as two cross-laminated timber towers in the ANU Kambri Precinct Redevelopment using modern design and construction methods. The mid-rise, 450 room achieved positive outcomes in construction program efficiency and has set a new benchmark in the use of mass timber in the student accommodation sector.
Engineered timber was a crucial factor ensuring the project could be completed in an ambitions timeframe. The use of prefabricated CLT wall and floor panels enable the overall construction duration to be reduced by one-third compared to conventional construction.
The use of a timber structure also dematerialised the building as the only additional materials required were fire-resistant linings. The timber is exposed in the corridor on both walls and ceilings, again reducing the need for decorative linings.
Design: BVN
Photography: John Gollings
