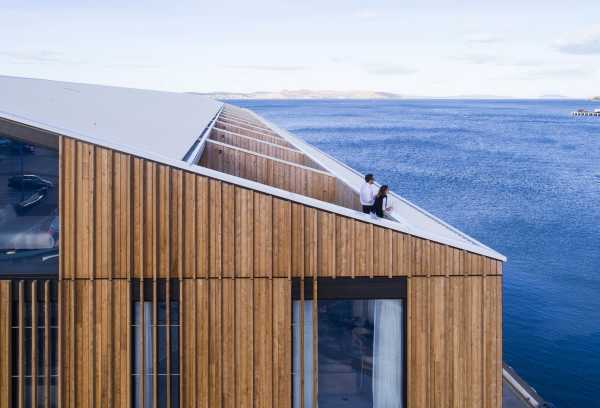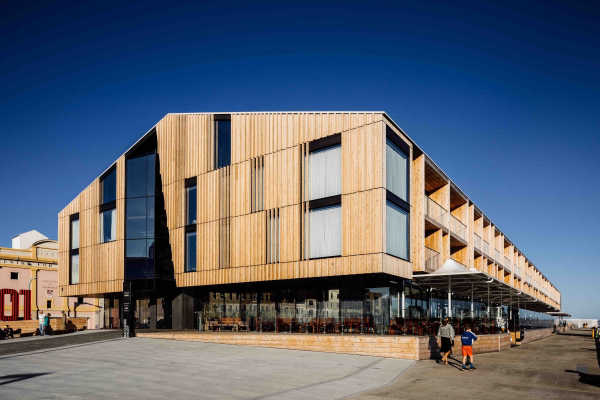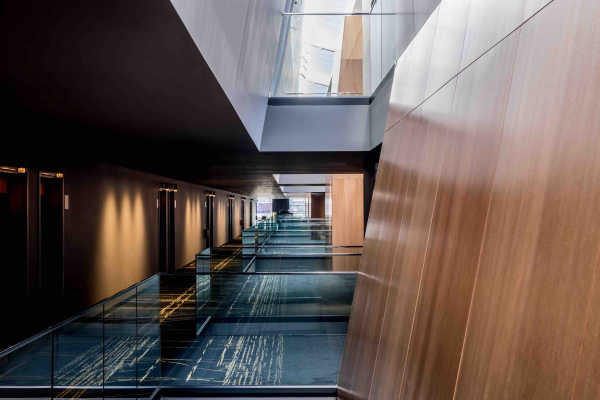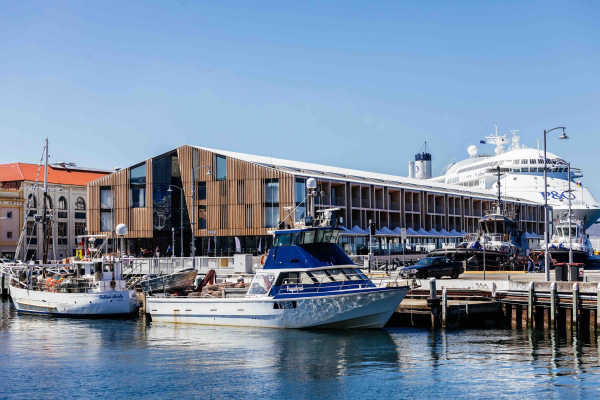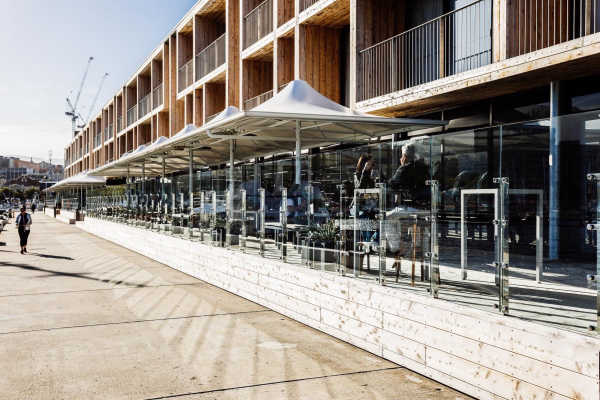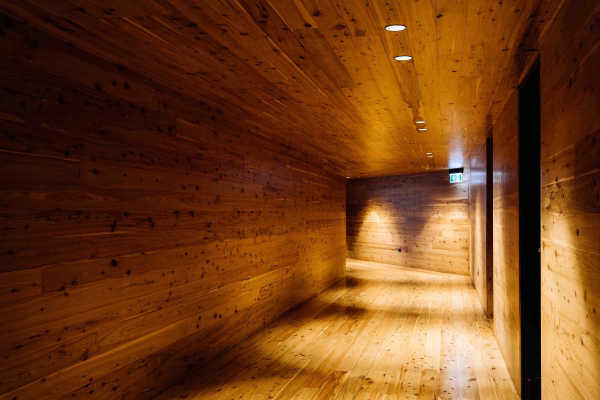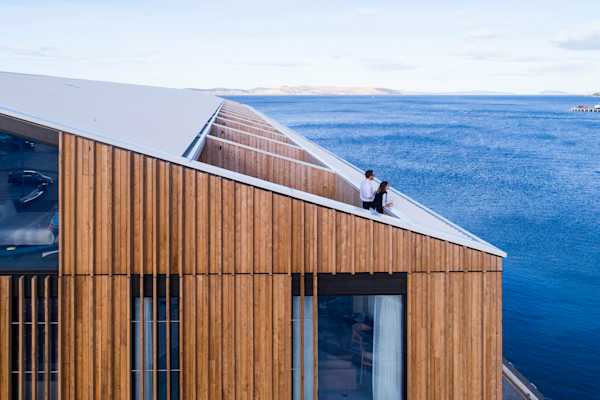
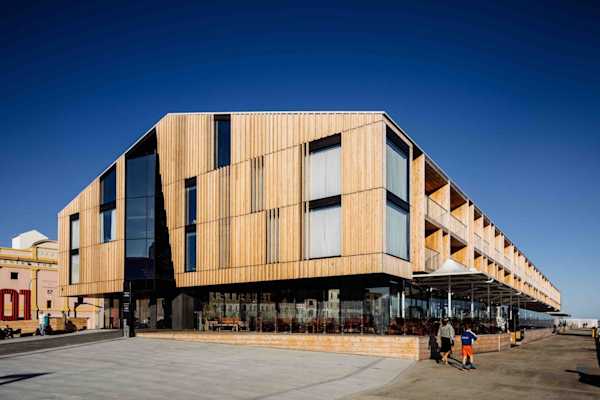
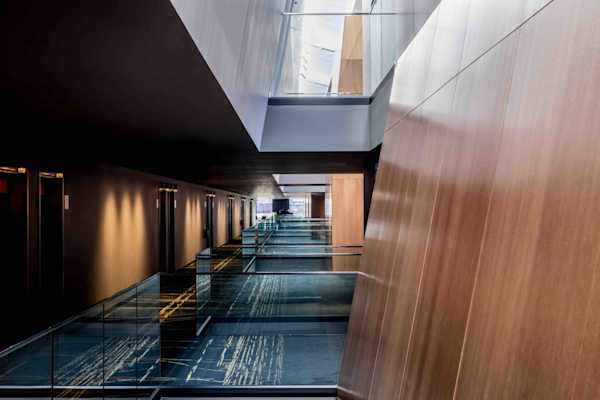
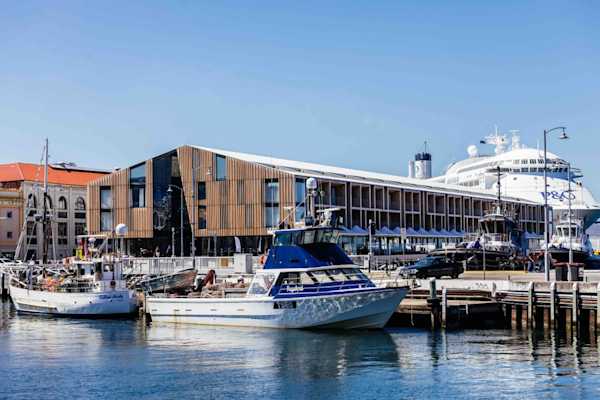
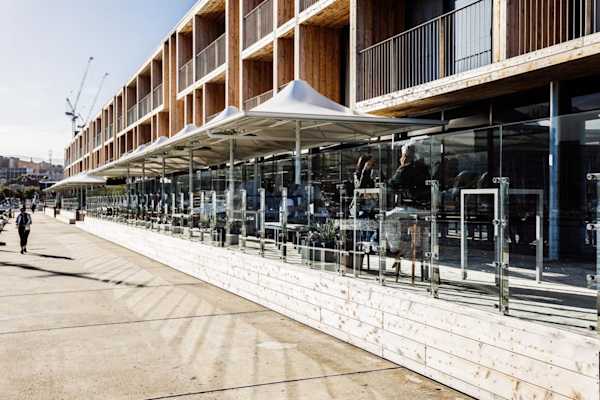
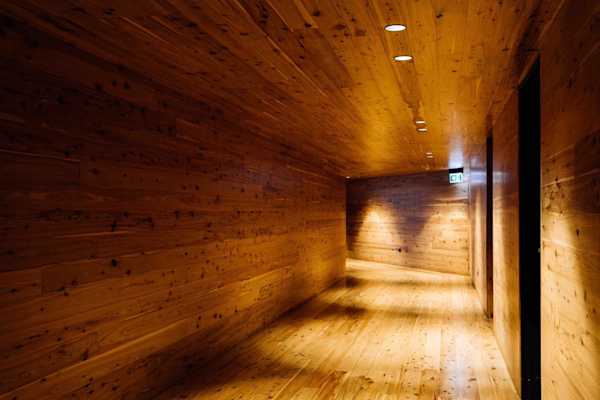
A newly constructed 114 suite hotel occupies precisely the same footprint of a former warehouse and quarantine shed. The hotel’s architectural form is a contemporary expression of the old timber warehouses that used to the vernacular buildings which defined Hobart’s waterfront. The heavy timber framing that forms the external balconies is a contemporary visual metaphor referencing these old pier’s robust, no-frills construction, but now adapted to a very different function.
Architects Circa Morris-Nunn, who designed the project, have a proud history of innovative timber use. They believe that, as the value of timber as a sustainable construction material becomes more widely understood, it is important for designers to take this responsibility seriously and only specify certified timbers. This is particularly the case in Tasmania where forest practices are at the forefront of public consciousness. Public buildings or those commercial buildings with a public interface such as Macq 01 are increasingly being constructed using timber, and certification is a critical component of this public awareness.
The external White Cypress shiplap cladding, supplied through Frencham Cypress, who provided full chain of custody certification, was chosen for its robust character and its ability to grey naturally and age gracefully, even in an exposed marine environment. White Cypress was used in many sizes for the cladding of the skin, and balconies were used to provide shading and privacy, and also to break down the scale of the facade. White Cypress was also used for the decking and the incaves of the apartments,having been harvested from the Responsible Wood/PEFC Certified Barakula State Forest in Western Queensland, supplied by Hurford Wholesale. The ground floor corridor was lined in White Cypress, finished by hand with an orbital sander, and pine framing was used to construct the complex faceted form at each end of the building.
Design: Circa Morris-Nunn Architects
Photography: Adam Gibson
