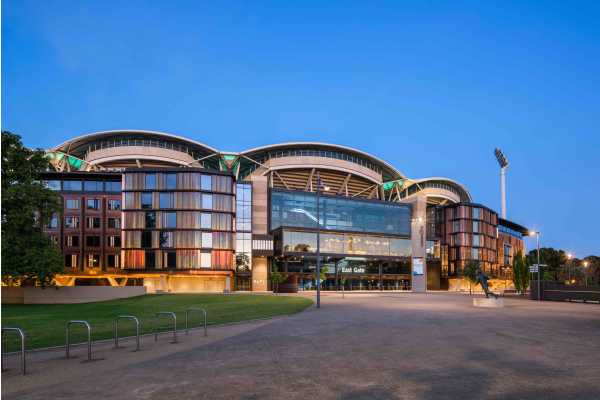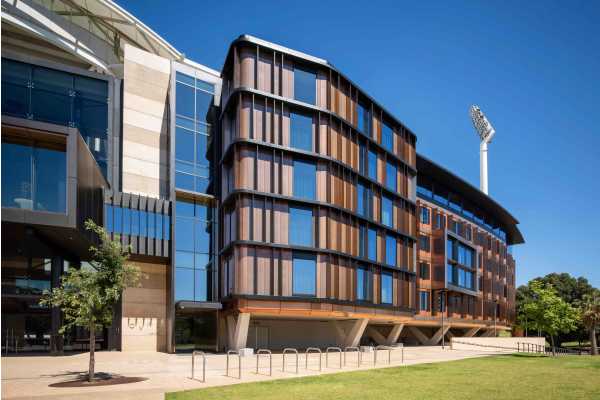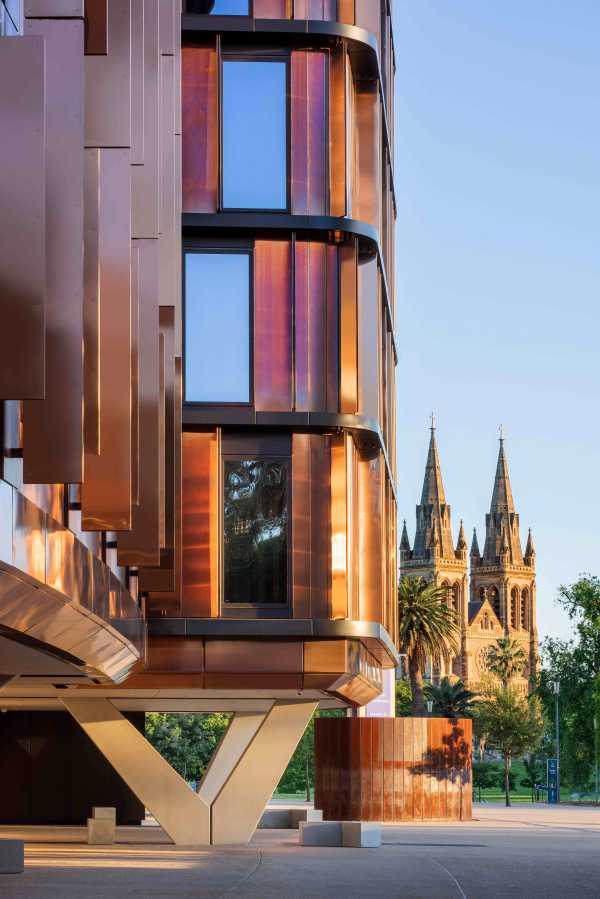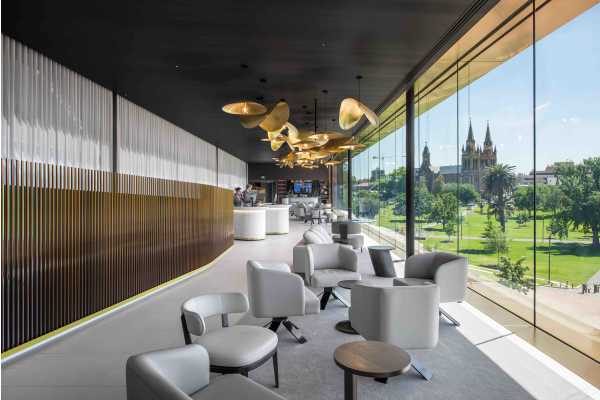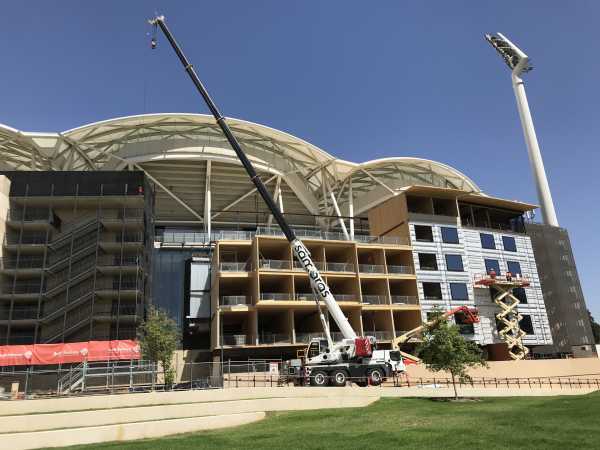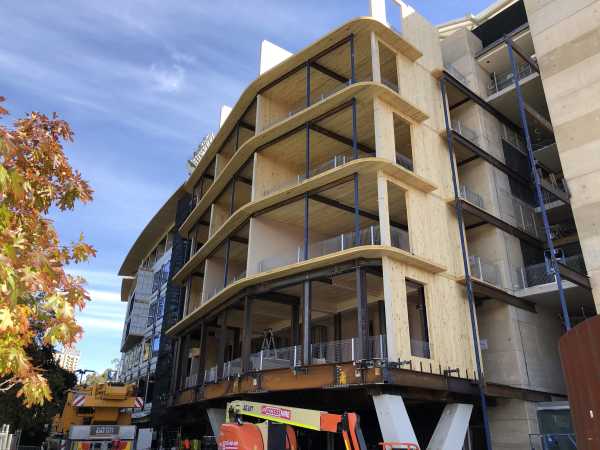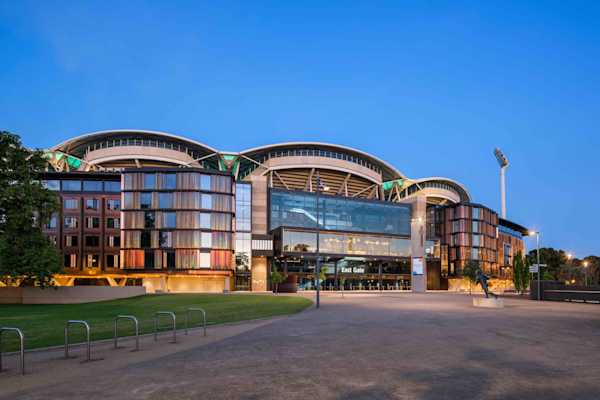
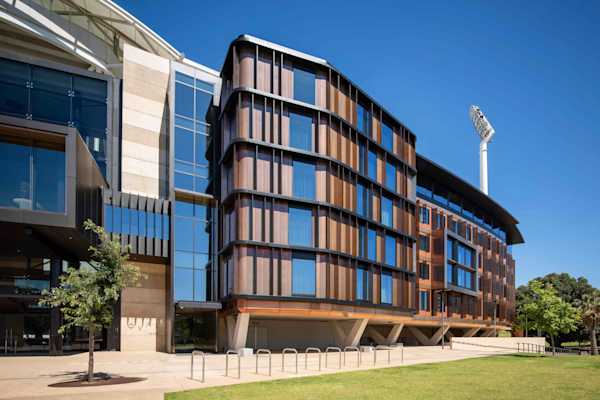
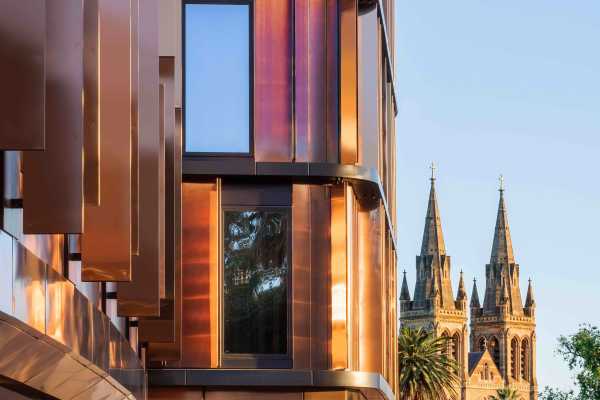
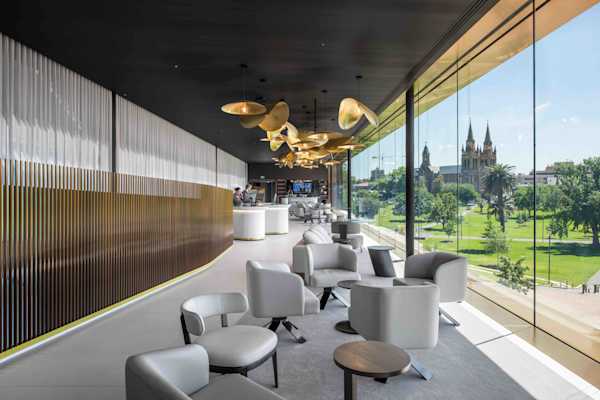
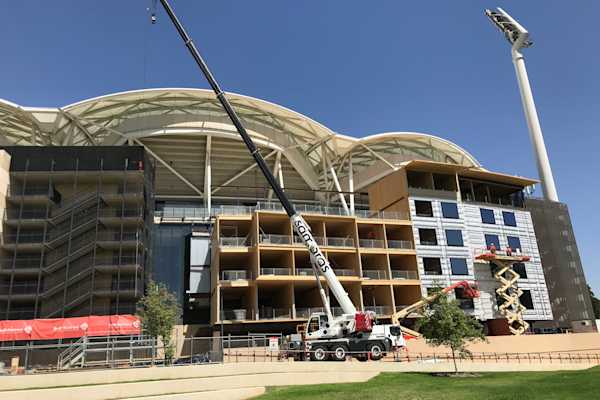
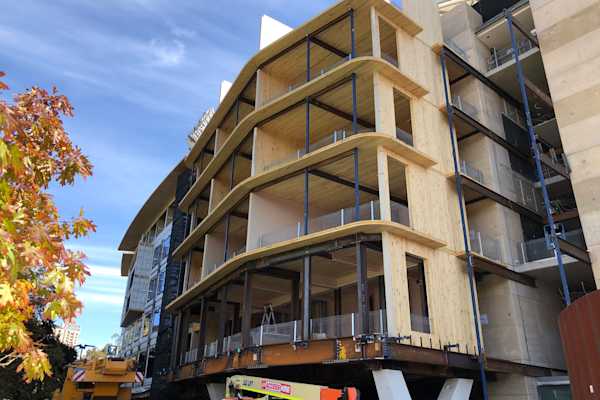
Winner of the multi-residential category in the 2021 Timber Design Awards
The structure is elevated above the public concourse and wrapped around the Adelaide Oval stadium. The north and south wings of the accommodation are inserted between the main stair cores, and central premium room pods recreate the central stair veiled façade, maintaining the public realm without significantly increasing the building footprint. A glazed reception pod sits above the existing eastern gate at level 3, creating a new entity experience and identity, enhancing the visitor’s experience, and reinforcing the atrium as the central pavilion form.
The materiality of the façade references the original building with precast structural supports at the public concourse level, bronze cladding and glazed facades on the upper levels, and the metal-clad central pod complementing the existing material palette and form. Stainless steel vertical blades in a bronze finish further enhance this original palette, providing a finish that complements the patina of the bronze.
Hiding behind the stunning façade is a complete cross-laminated timber structure, which was chosen because it is lightweight and can be prefabricated offsite, assisting in the certainty of the delivery of the design.
Design: Cox Architecture + Carr
Photography: David Sievers, Katarina Jovanovic and Xlam Australia
