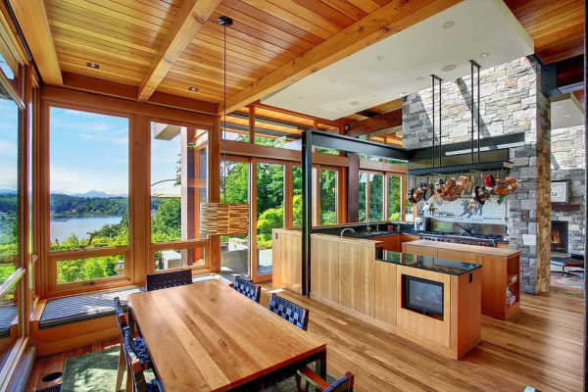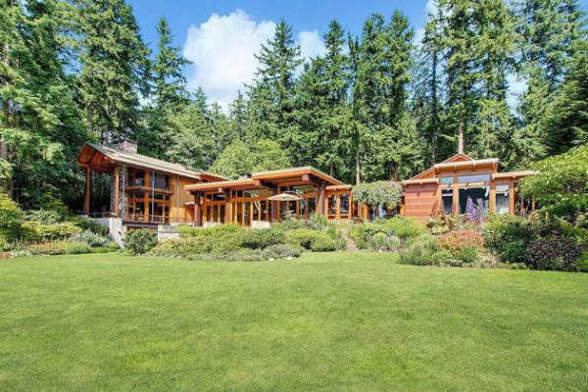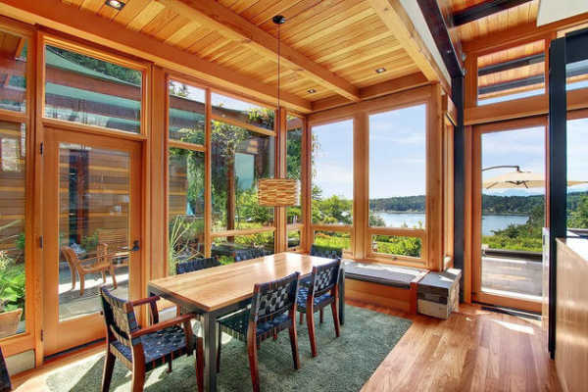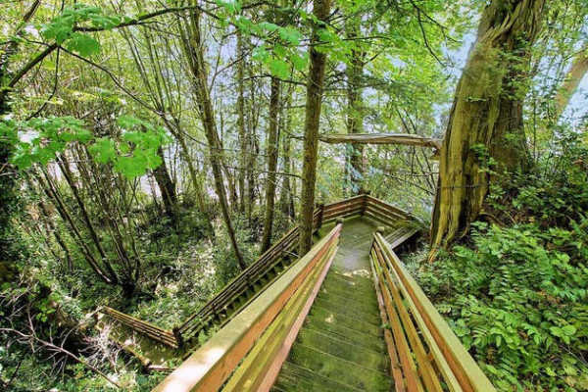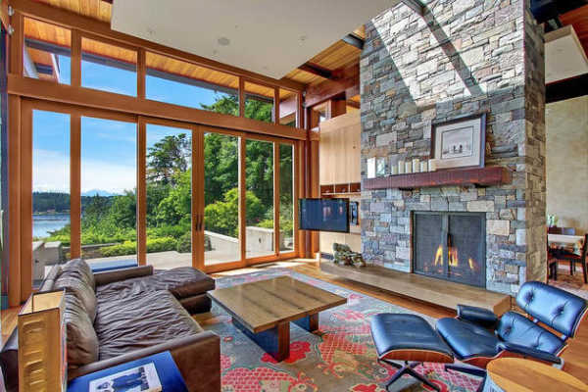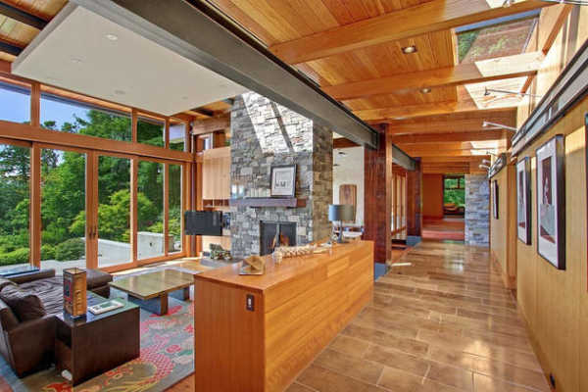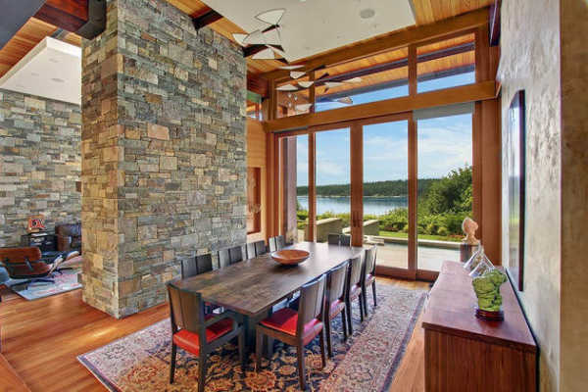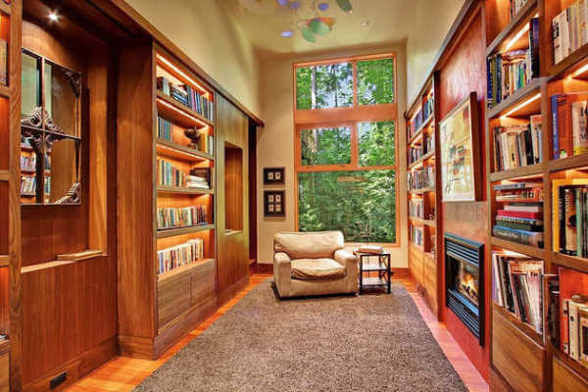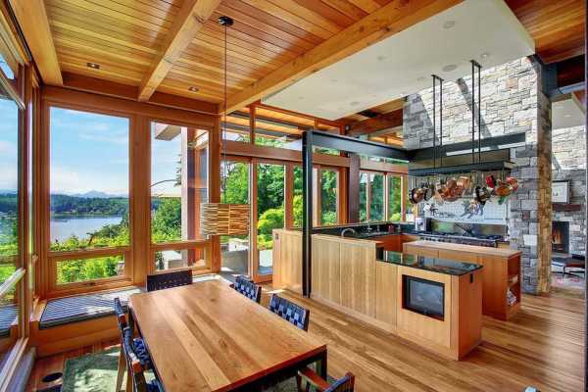
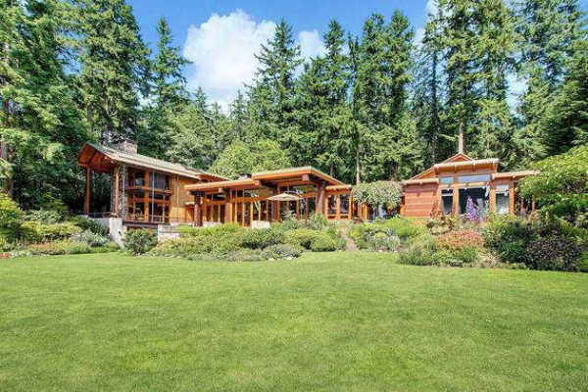
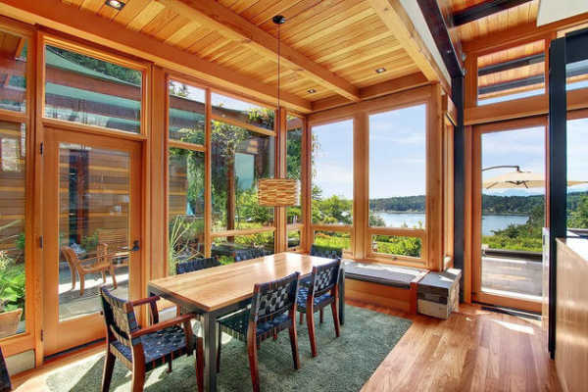
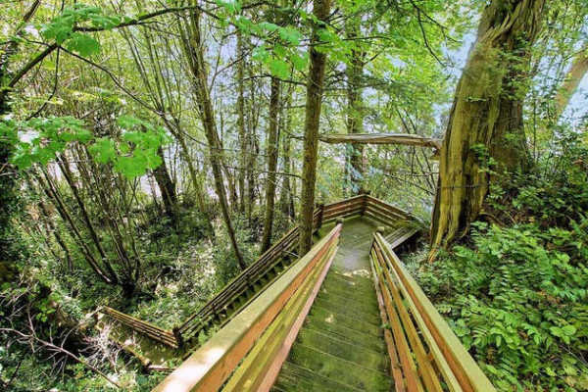
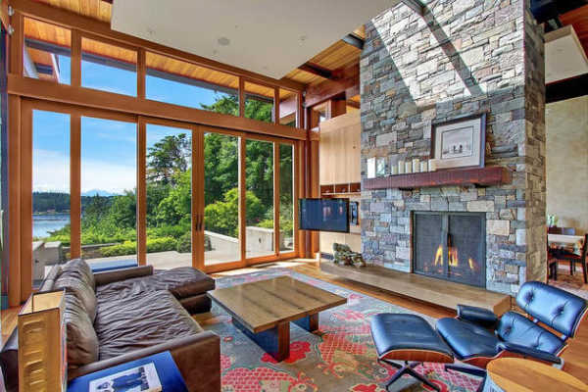
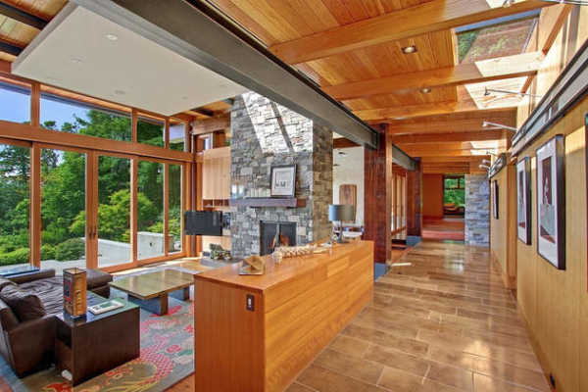
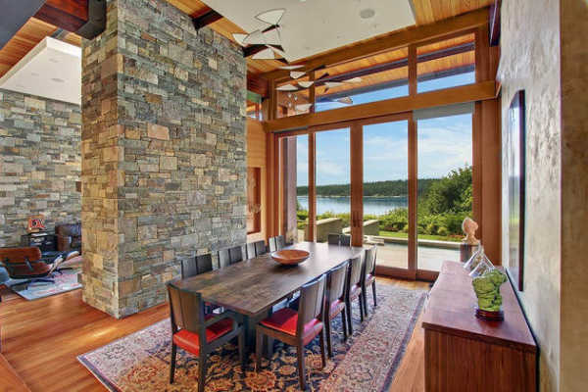
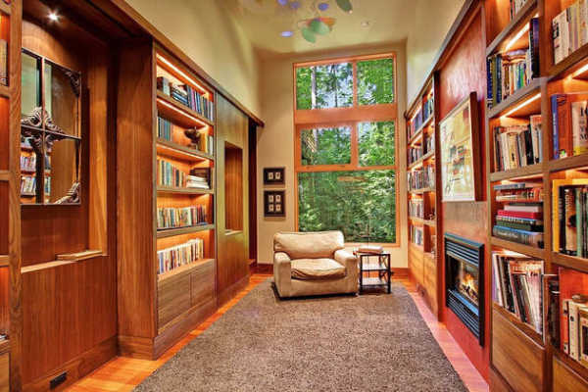
Profile first appeared in Trendir
This glass-enclosed home on Bainbridge Island, WA is a contemporary space with an earthy appeal. Surrounded by forest, this shimmering sanctuary spans 1,050 square metres, but thanks to its transparent glass walls, it feels much larger, drawing the eye out toward the horizon.
The home’s facade features a graduation of materials – concrete and stone at its base, wood, and clear glass as you make your way up, and lush forest towering around, mirroring nature. The wood-framed windows have a wonderfully warm, natural look that makes the perfect bridge between outdoors and in.
Wood plays a central part in this stunning house design – it’s undoubtedly the star of the show! But there’s more to the story than mere looks. The timber used to construct the home is FSC certified and one of a kind, including 1,000-year-old flawless cedar beams salvaged from a shipwreck. This remarkable story reflects in the finished look of the house, which has a certain authenticity about it.
The home’s interiors are an ode to nature, featuring a palette of natural materials and a Feng Shui-compliant layout yielding to the laws of heaven and earth. The kitchen wraps you in wood, stone and views – a nature-lover’s delight, and the open area for food prep and dining has a warm look and feel, with a raw yet refined quality that calls you to get back to your roots and get your hands dirty!
