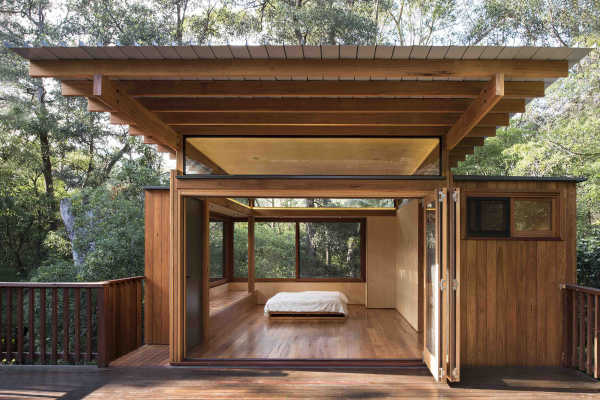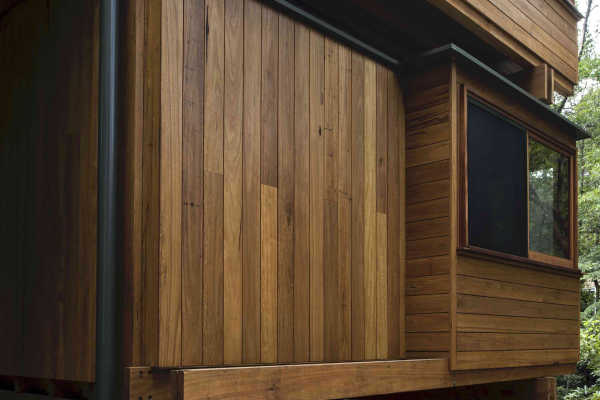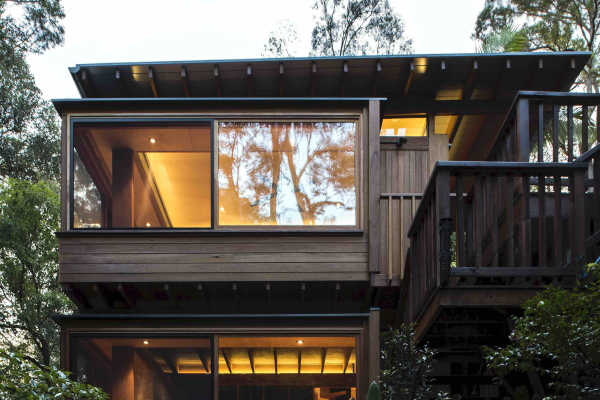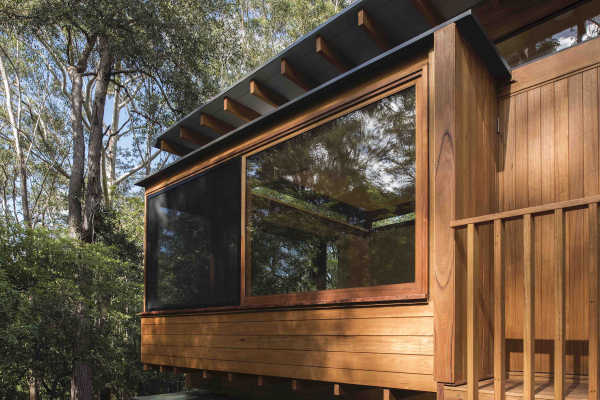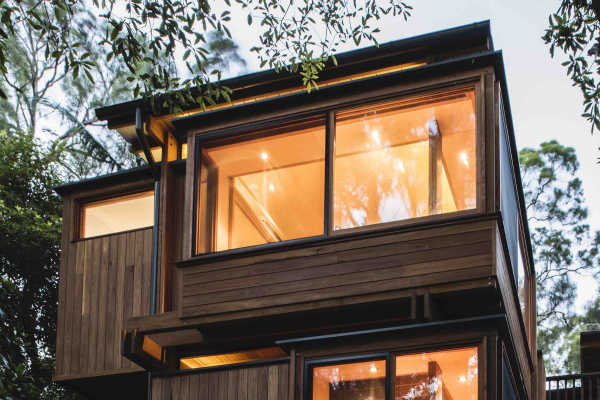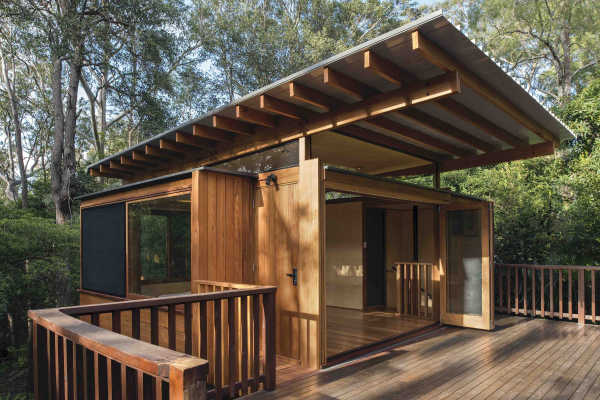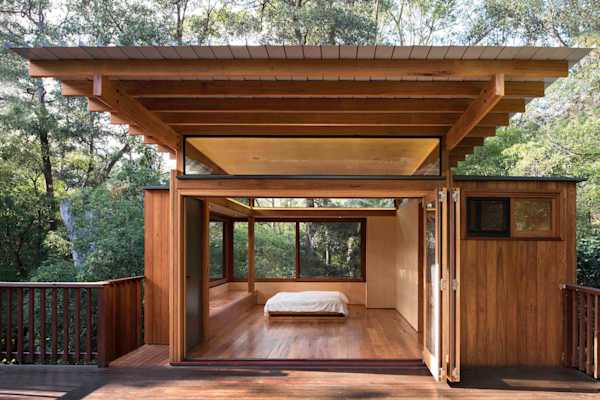
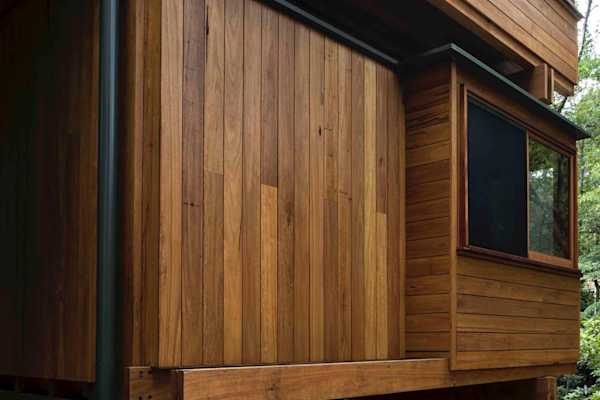
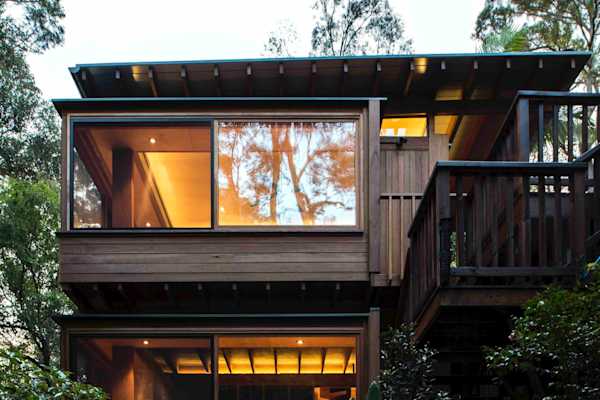
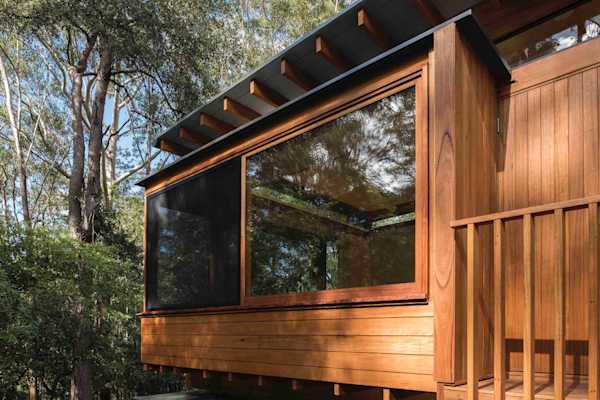
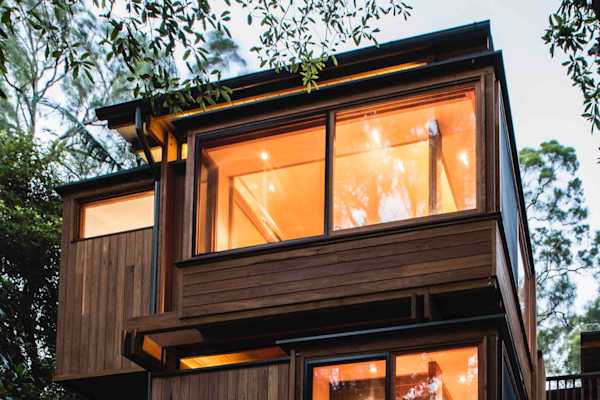
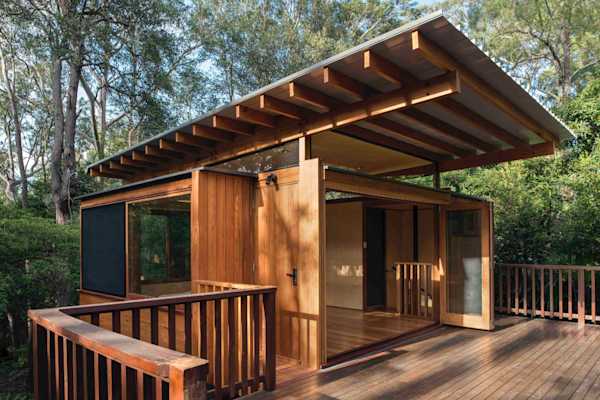
The Tree Haus stands away from the main house without requiring a corridor or canopy to access it. The compact two-storey structure was designed to accommodate a flexible master bedroom or living room arrangement, adjoining bathroom and a study below.
At its name suggests, Tree Haus is almost entirely constructed from timber. The prevalence of timber enabled it to blend visually with the surrounding trees, achieve a significantly reduced carbon footprint, and allow its occupants to feel as though they are almost living amongst the trees.
Timber window and door framing were used to match the other timbers used in the development as well as to maximise the thermal efficiency and ecological sustainability of the project.
Design: Pedersen Architecture
Photography: Pulch Photography
