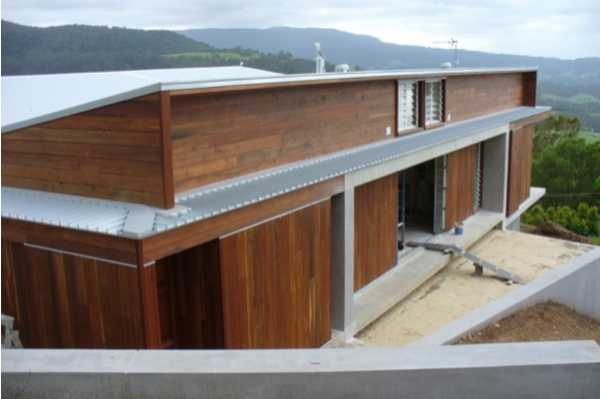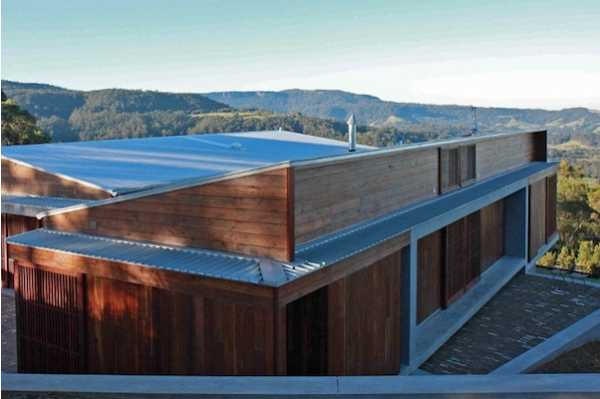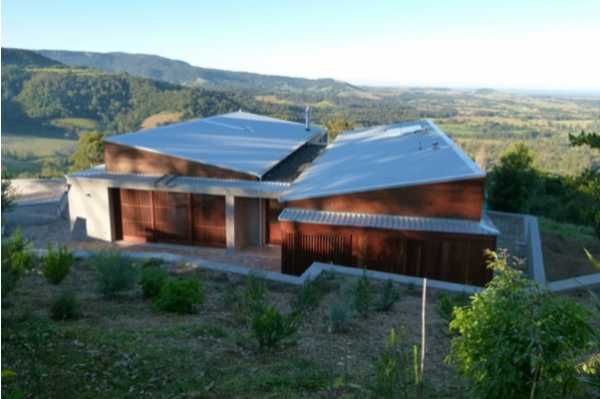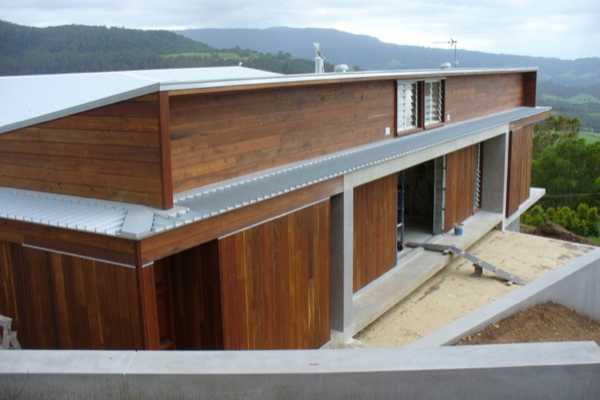
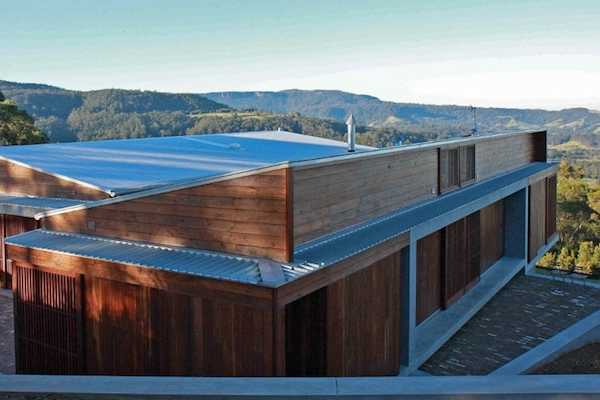
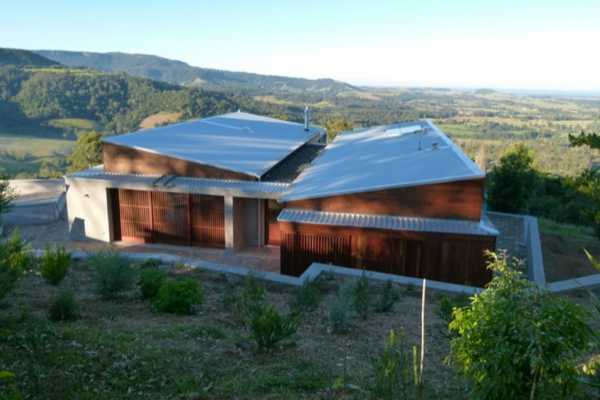
Berry Mountain House is a new house built into the side of Berry Mountain. Designed and built by A&V Moras Constructions Pty Ltd it is a modern architectural home with the ambience of a country mountain lodge. The site opens onto a dramatic landscape, facing a sandstone escarpment to the north, northwesterly views into a steep valley and easterly views across rural plains to the ocean. The mountains topography results in the site being exposed to strong winds and being classified as prone to bushfires.
Protecting against bush fires
The building materials of the house respond to bushfire risk, with concrete render and fire retardant hardwood being used. Hardwood and bronze mesh shutter screens provide bushfire protection, but have been mainly developed to adjust the house's microclimate, as well as open and close the house to the landscape.
‘We were fortunate enough to source the large dimensional timbers from an old bridge built in Queensland in 1938 and recycle them into a beautiful quality Australian turpentine lining board.' A&V Moras Constructions Pty Ltd.
Are there any other environmental features?
The house is sufficient in terms of water and waste and provides multiple energy sources to minimise power usage. Potable and bushfire water are stored in a large underground tank. Recycled hardwood and brickwork are used, not only to minimise the embodied energy of materials, but to leaven the concrete shell with integrally muted, richly textured and weathered natural finishes.
Why did you choose wood?
Wood was used to help the home blend in with the natural surroundings - the native trees and shrubbery. In this way the building has the ambience of a country mountain lodge but the style of a modern architectural home.
What types of wood did you use?
The external wood came from a bridge built in Queensland in 1938. The bridge structure was removed and a new bridge erected. The overall standard of finish and appearance is outstanding and has given the house a wonderful character and patina.
