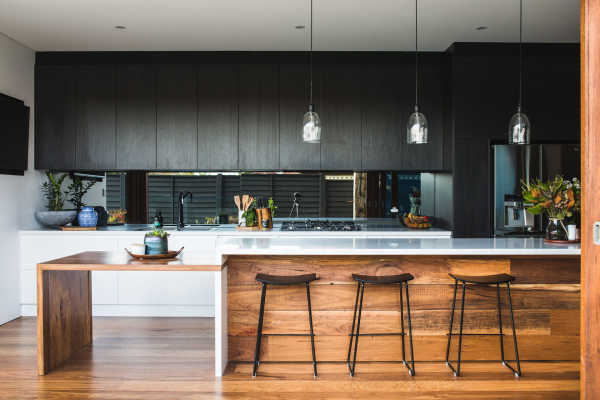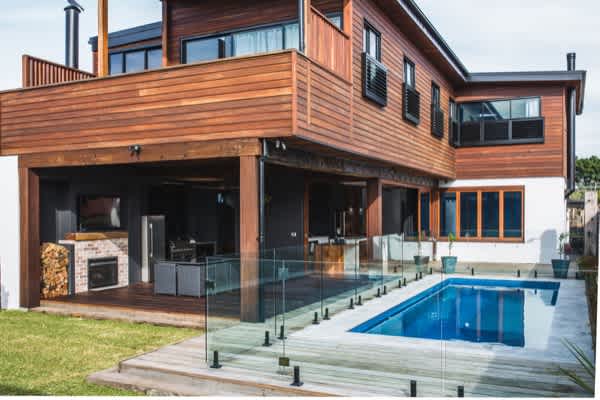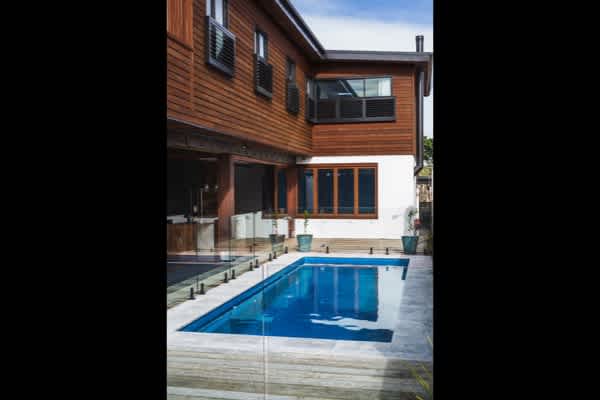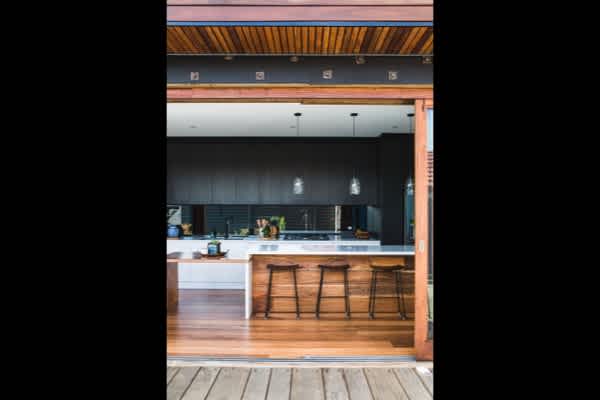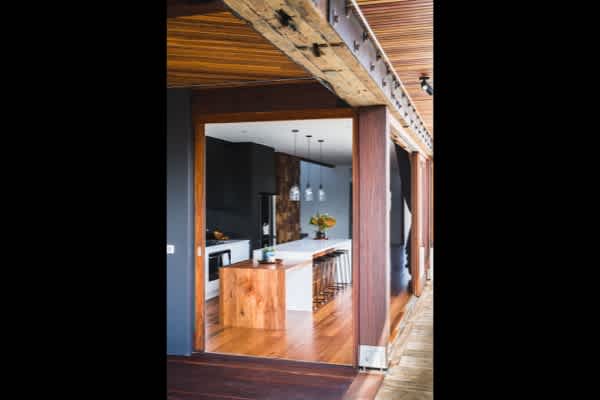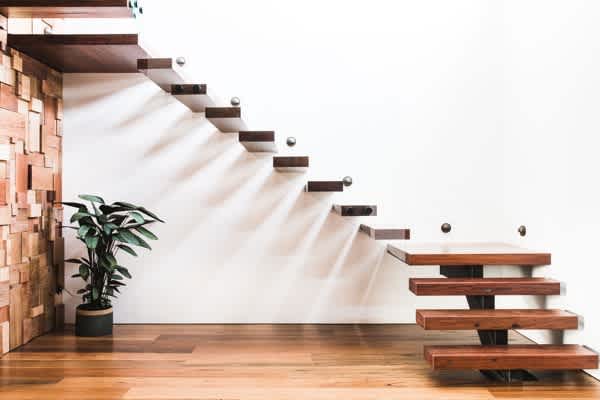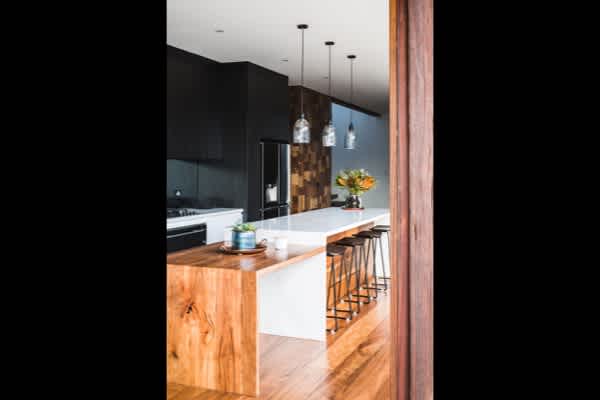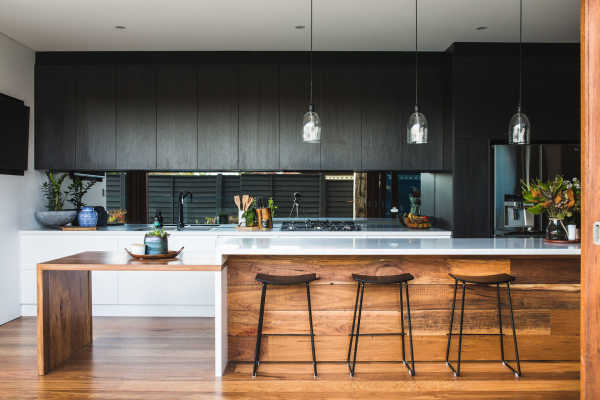
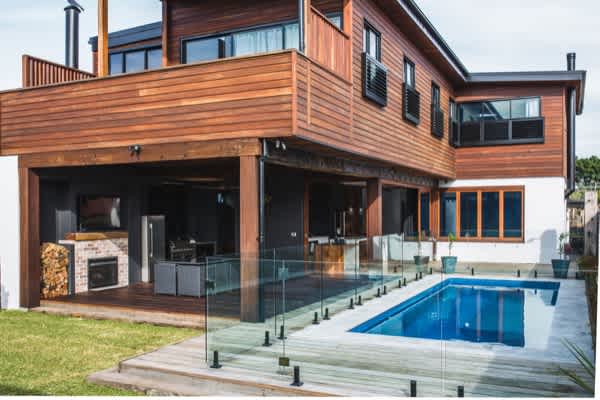
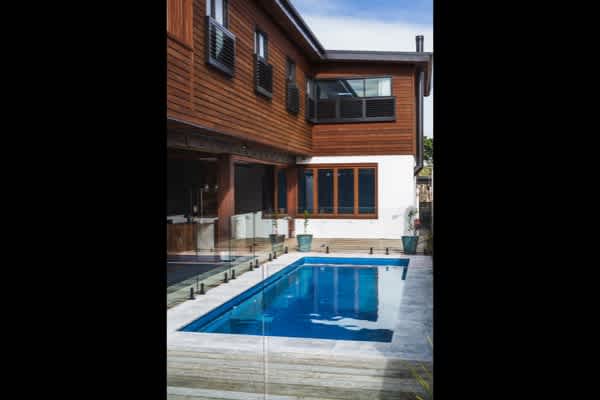
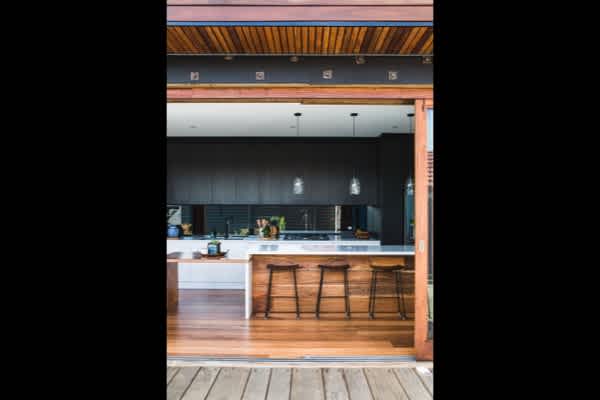
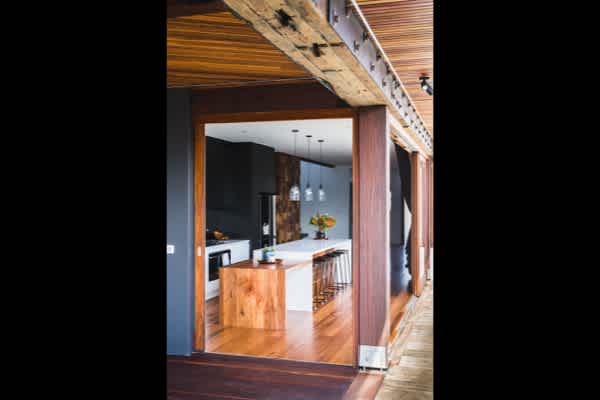
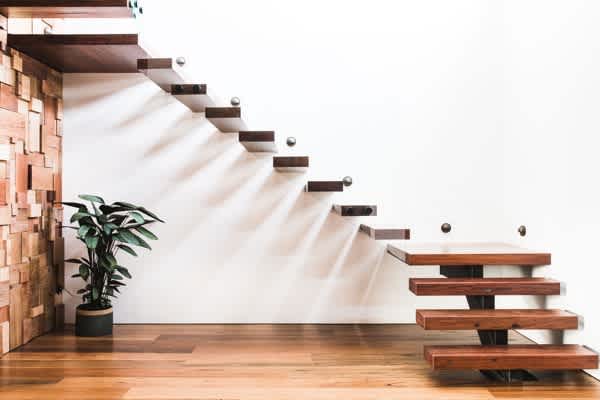
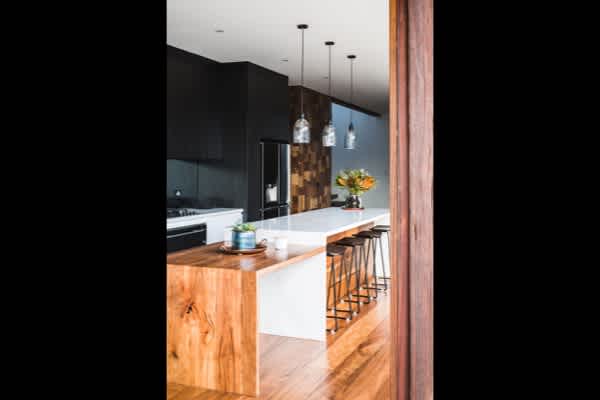
This is a one of a kind house in Australia as it not only combines recycled and reclaimed hardwood timber floor boards, stairs, internal and external cladding, furniture and doors, but also the roof, walls, ceiling and flooring are sustainably engineered Cross Laminated Timber (CLT).
The sustainability of this home also extends into the garden with a reclaimed hardwood pool decking and entrance walkway. Native planting in recycled bridge timber garden beds are fed by the collection and use of rain and bore water, which enhances the site biodiversity.
The use of CLT significantly enhanced the environmental performance of this home: onsite waste was eliminated through digital design and factory prefabrication; the near airtight nature of CLT construction makes building more efficient to heat and cold and reduces energy demand; and the embodied energy used to produce the building materials are 30 per cent less than for an equivalent conventional building.
As the owner pointed out, the ground floor (using concrete and brick) took four months to build; the first floor (using CLT) took three days to build!
Photography: Ian Wingrove and Associates
