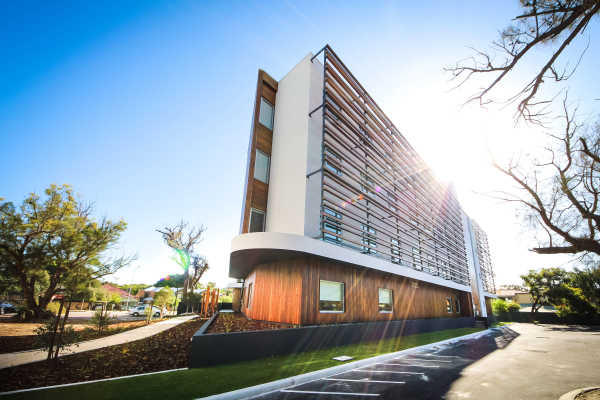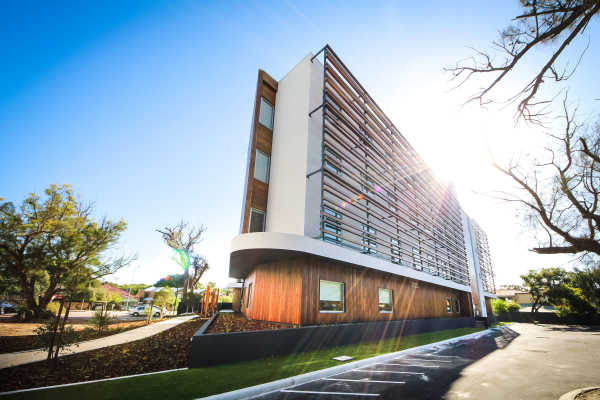
Ronald McDonald House achieved the international LEED (Leadership in Energy and Environmental Design) Silver rating, the first LEED rated building in WA and the fifth in Australia.
The design of the building was not only driven by passive solar design, energy efficiency, and its relationship with the environment, but also the human interaction with the building and its natural surroundings. All of the finishes, textures and materials were selected to be low embodied energy, low VOC and FSC certified, and also incorporated an extensive use of timber to connect with nature. The building was designed to provide a view of the outside (trees, sky, landscaping etc) from every occupiable space.
The design also highlights the importance of human interaction with the building, i.e. social sustainability. The ‘Biophilia Hypothesis’ suggests that there is an instinctive bond between humans and nature. Studies have confirmed the positive effect of interaction with nature on the recovery periods of patients and also the emotional welfare of their family who are also affected.
To complement the building form, the selection of finishes, textures and materials incorporated an extensive use of timber species, profiles, colours and textures in the palette of materials. Additionally, plywood was used internally because of its ability to be shaped, which enabled the cabinetry and wall features to be created to suit the curvatures of the interior to achieve the design intent of creating ‘soft’ and soothing spaces for the occupants.
Design: Gerry Kho Architects
Photography: Courtesy of Gerry Kho Architects
