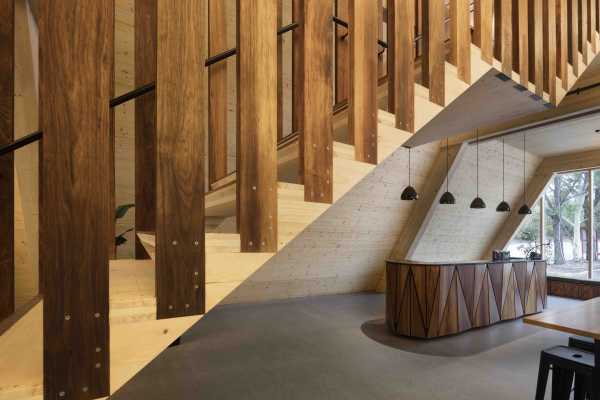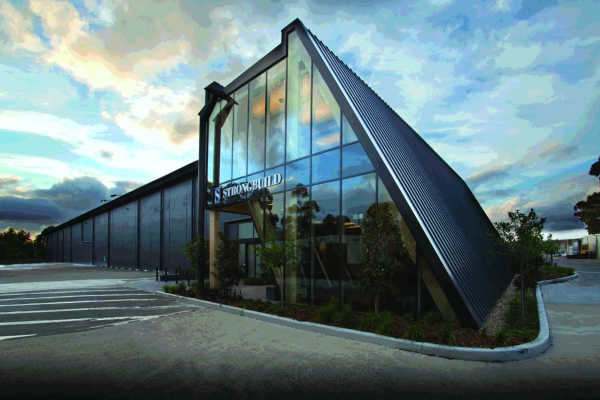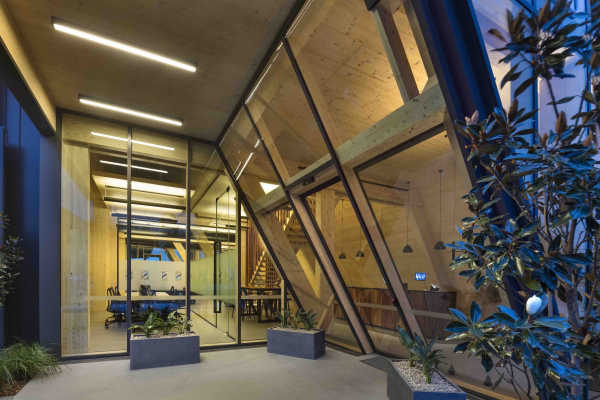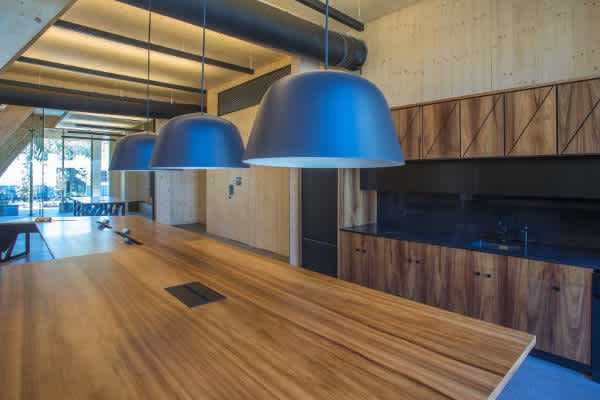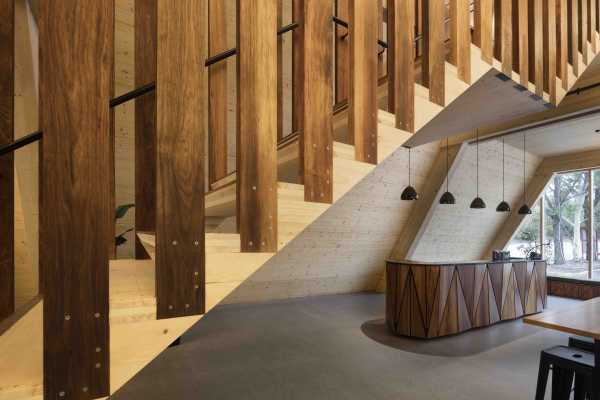
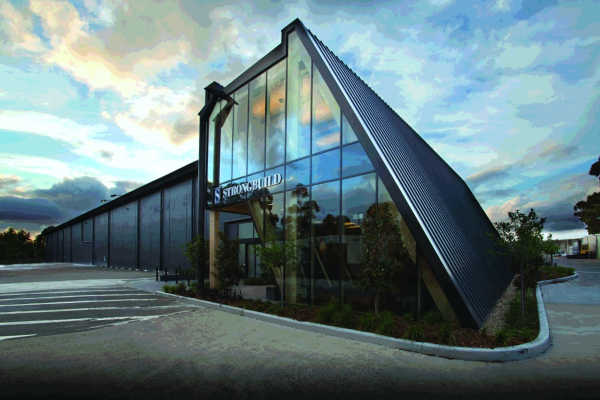
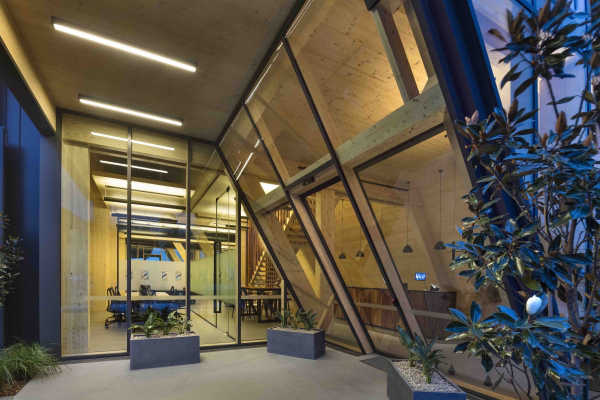
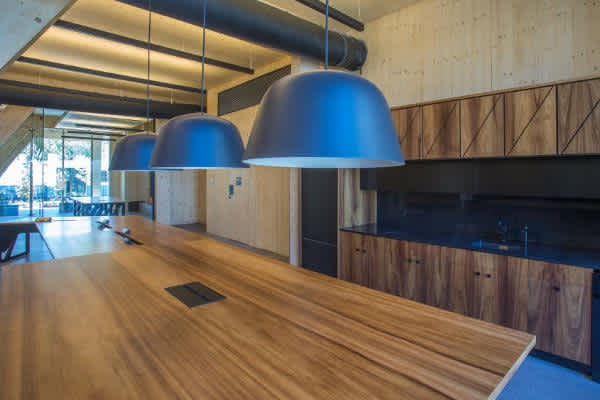
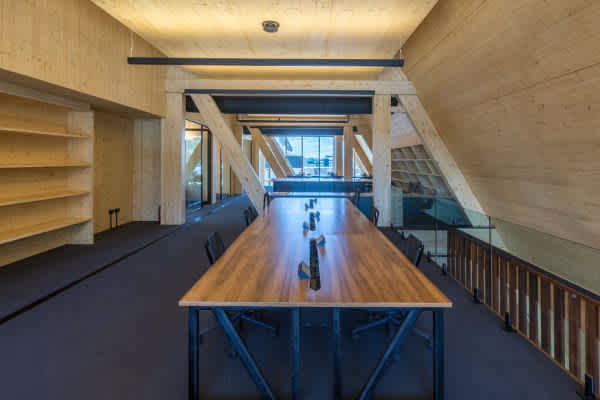
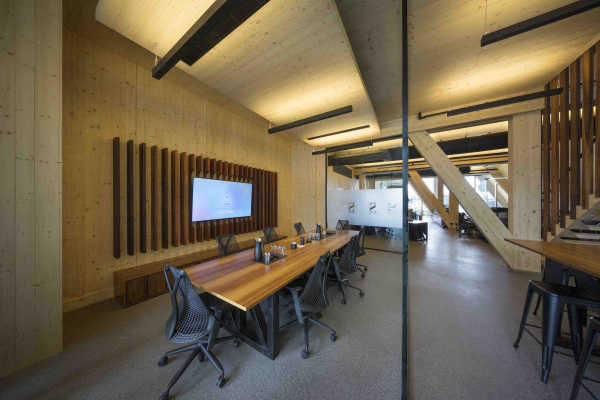
This is a unique, architecturally designed head office building for Strongbuild at their Bella Vista factory. The fitout of the two-storey, 600 square metre office space leverages off the exposed CLT and glulam structure with a visual grade finish to minimise the requirements of internal finishes. This commercial office space also doubles as a showroom to highlight what can be achieved with engineered wood construction.
A feature staircase made from CLT and glulam is supported by solid Tasmanian Blackwood hangers, which were used to provide contrast to the lighter colour of the European Spruce CLT. Tasmanian Blackwood timbers were also used throughout the fit-out, including the reception desk, boardroom cabinetry, and bathrooms.
Design: Fitzpatrick + Partners and Strongbuild
Photography: John Gollings
