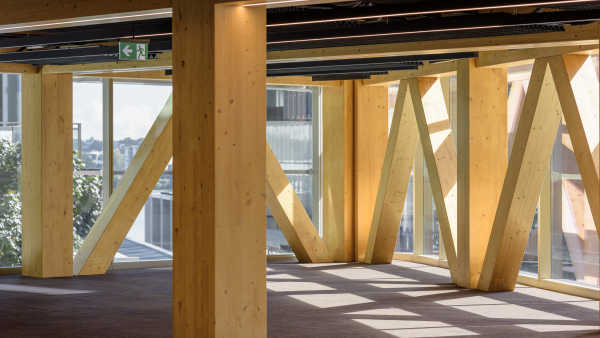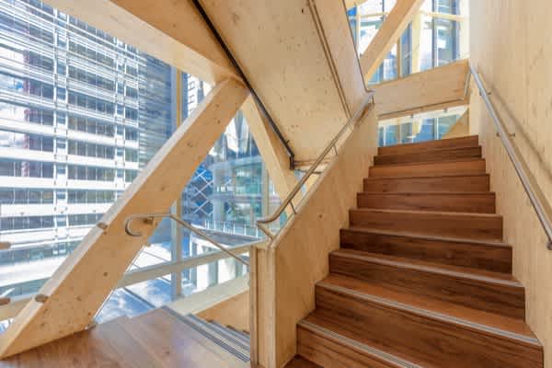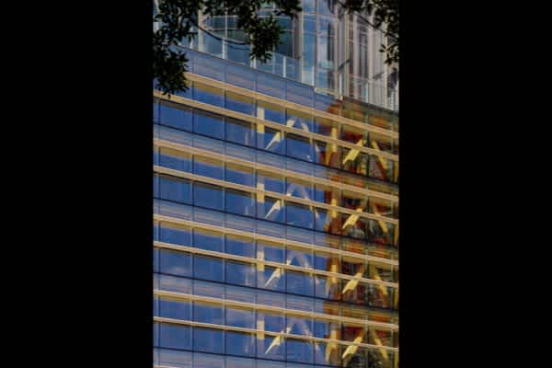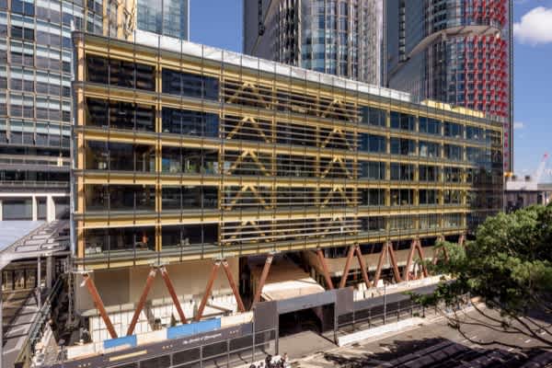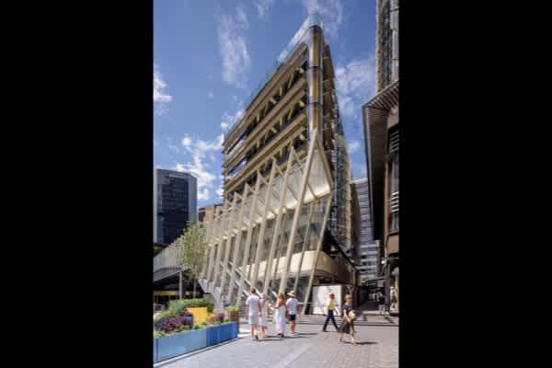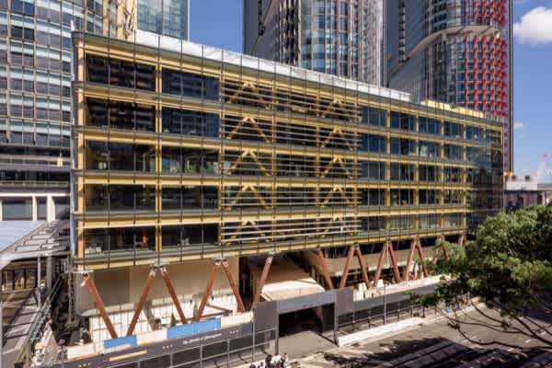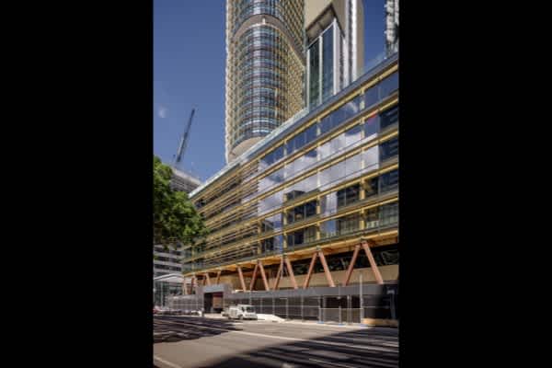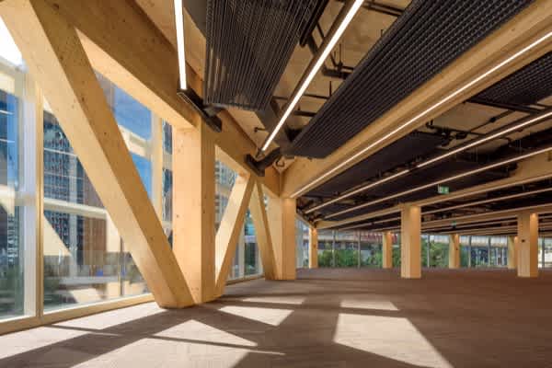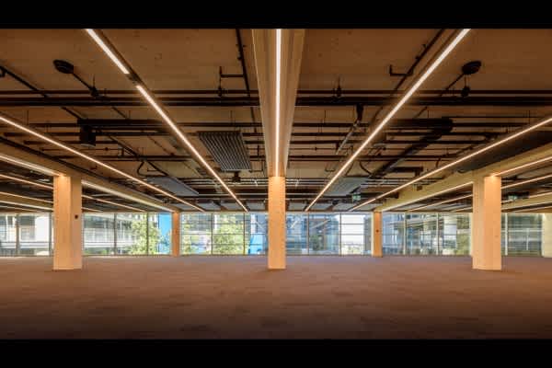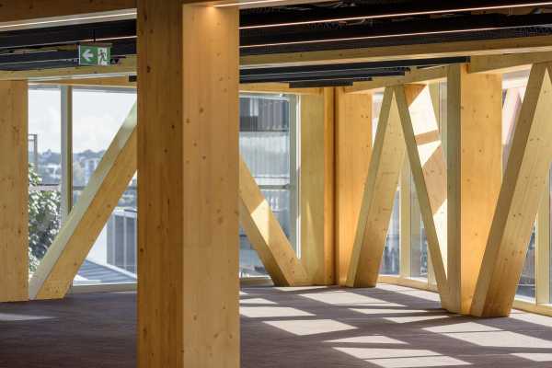
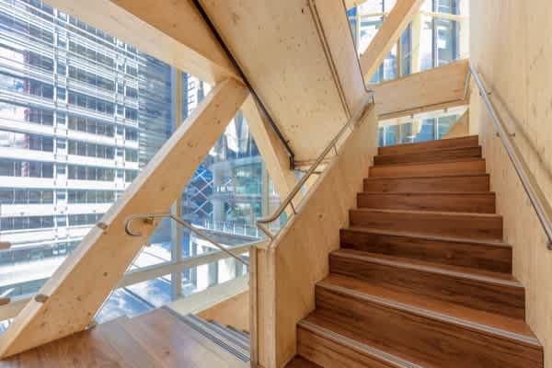
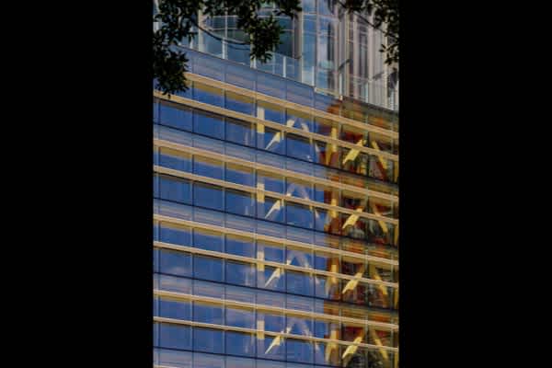
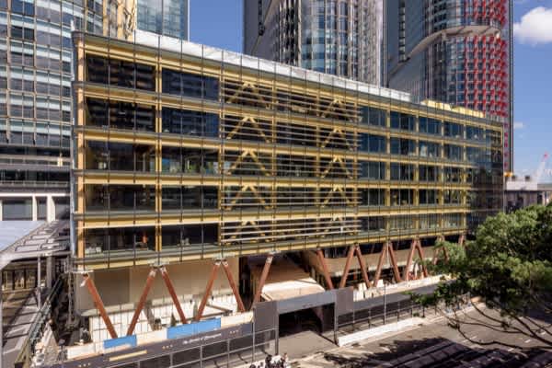
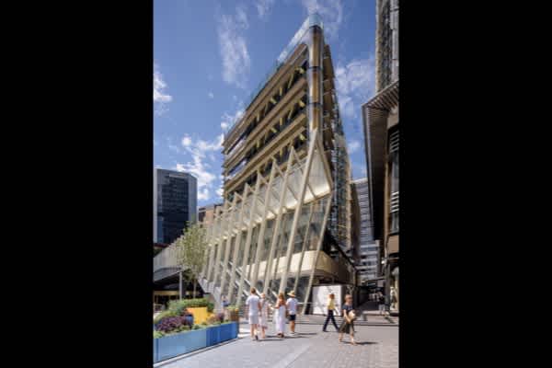
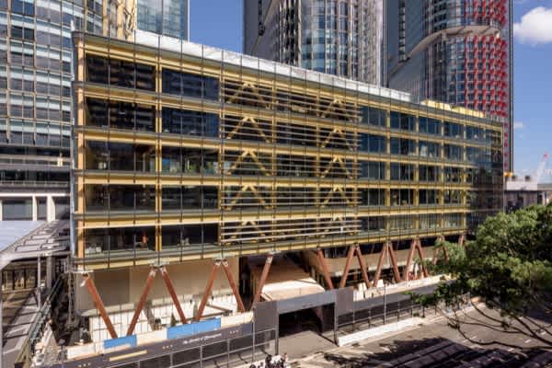
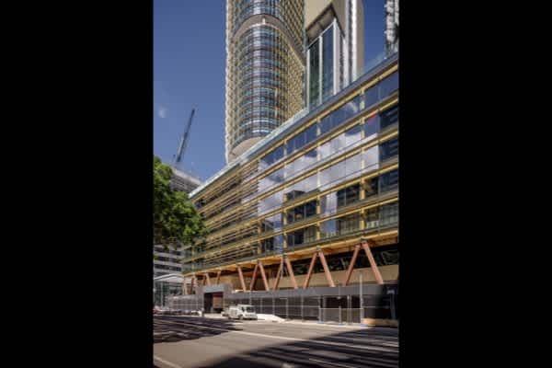
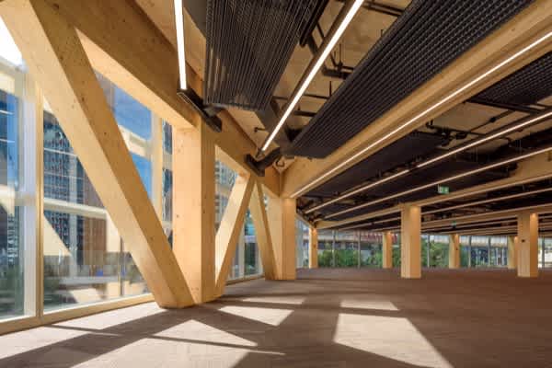

Winner of the Grand Prix Award, The People's Choice Award and the Sustainability Award in the Australian Timber Design Awards 2017
Lendlease’s International House Sydney (IHS) is Australia’s first commercial and largest engineered timber building. Designed by Tzannes architects, IHS is a distinctive new element in the city, intended to establish a warm and welcoming connection between the new harbour precinct of Barangaroo and the heart of the city.
The building structure is 100 per cent timber above the ground level, including lift cores, stairs, risers, floor slabs, roof and walls. As such it is an authentic representation of the potential that timber has to accommodate all elements of a commercial building of this size.
Most importantly, the sustainably sourced, FSC certified timber used on the project is fully renewable. It is estimated that the spruce timber volume used on the project would have been grown in one day in Austrian forests. In addition, all of the structural members of the building were bolted together, ensuring that at the end of the building life the structure can be dismantled and the timber elements reused.
Approximately 3,500 cubic metres of engineered timber were incorporated into the structure of IHS, which is estimated to have removed 1,100 tonnes CO2-e by switching from concrete construction. In addition, approximately 2,700 tonnes of carbon is stored in the structure.
IHS has been rated 6-Star Green Star by the Green Building Council of Australia. Other sustainability features include a 105 kW photovoltaic array on the roof, chilled beams, a harbour heat exchange cooling plant and on-site black recycled water for toilet flushing.
The impressive building represents the closest net zero construction that has been achieved to-date for commercial buildings in Australia, completed to A-grade standards.
Design: Tzannes Architects and Lendlease
Photography: Ben Guthrie
