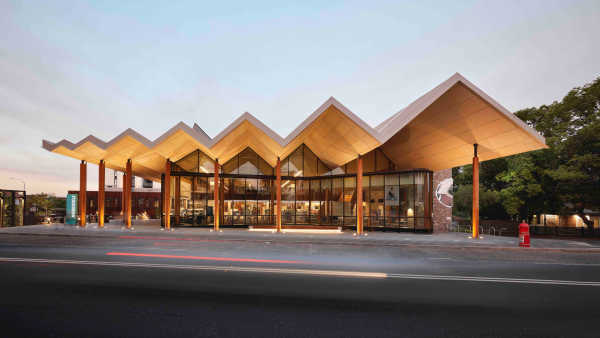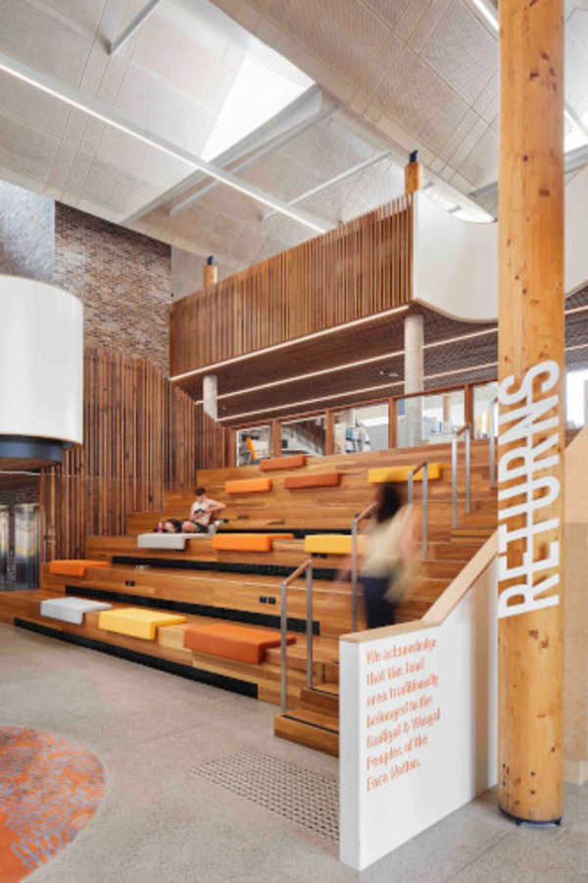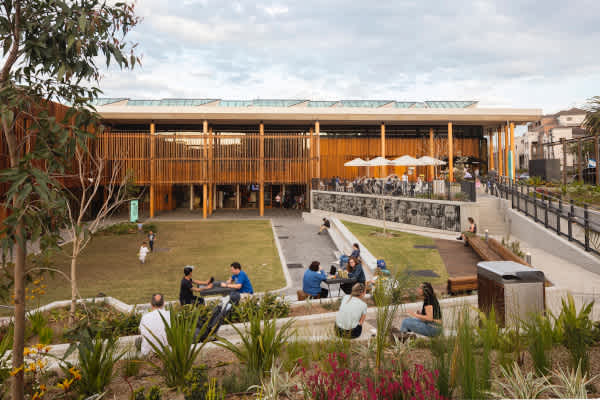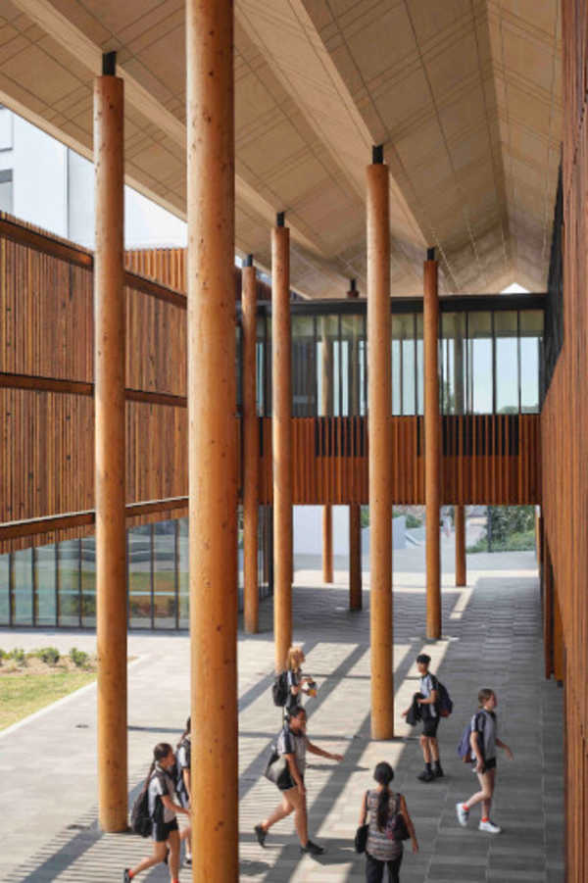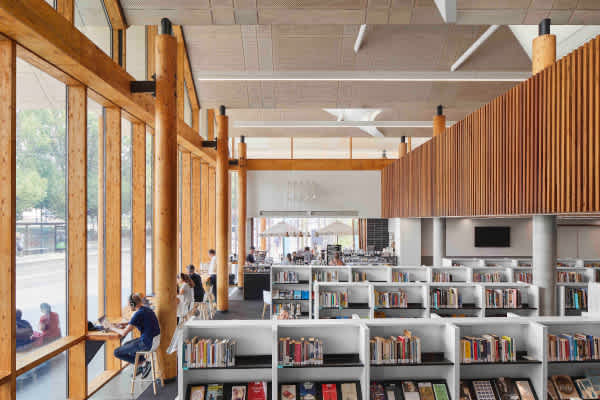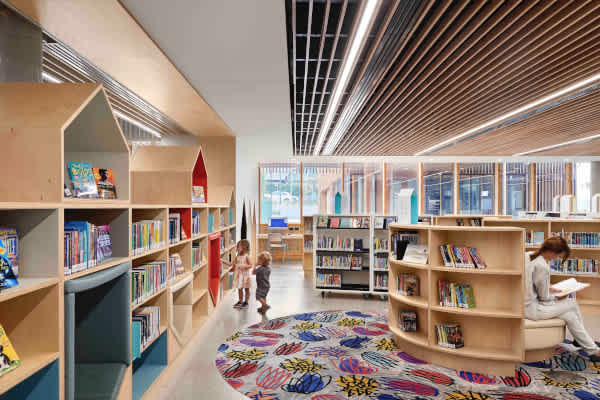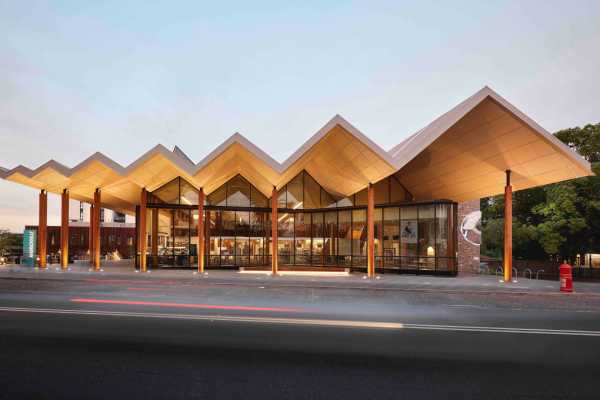

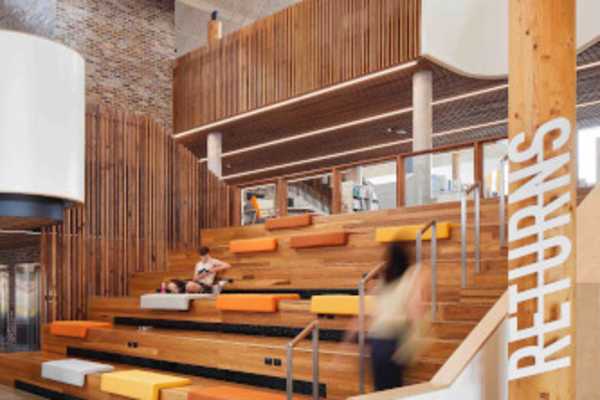
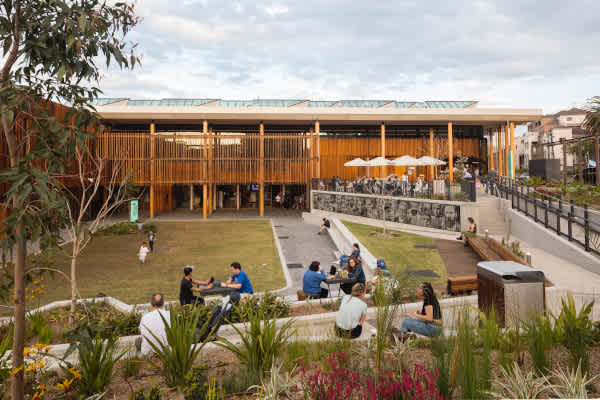
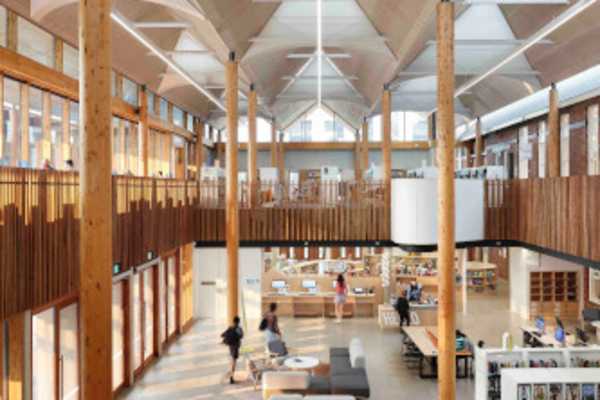
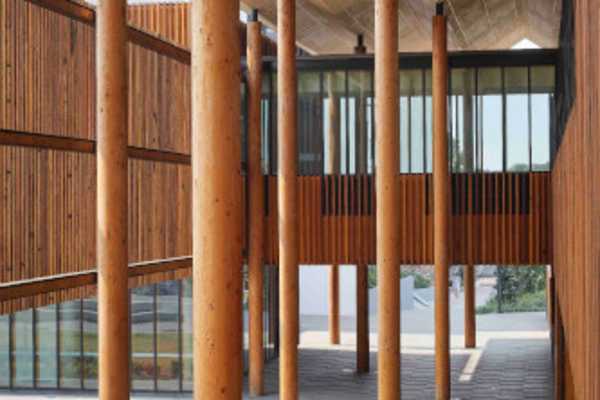
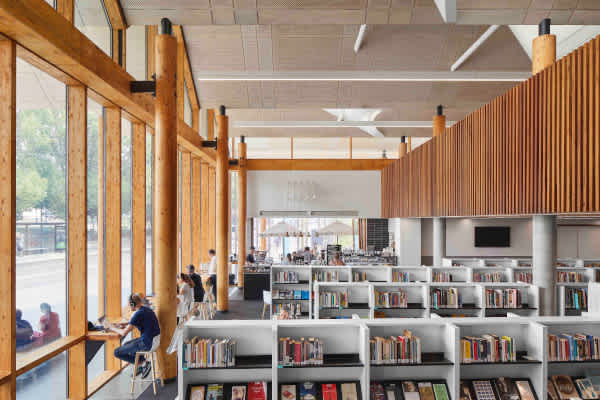
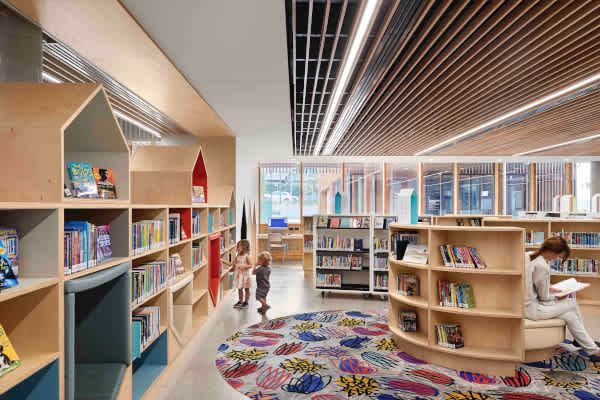
Overall winner of the 2020 Timber Design Awards
The Marrickville Library and Community Centre is located on the site of the former Marrickville Hospital, which closed in 1990. It is crafted inside and out with timber that is used for its columns, façade, screening, internal walls, window and door frames, tiered seating, joinery, ceilings and furniture. The use of timber creates a space which is welcoming, warm and homely, creating a building that the community enjoys and wants to occupy.
An oversized roof that emulates the old hospital roof and acts as an exclamation point for the main public forecourt on Marrickville Road. Elongated timber columns support large sections of the floating roof, which appears to grow out of the pitched roof of the existing hospital building. They provide shelter for the public thoroughfares, thereby connecting roads and smaller lanes to the site.
When visitors enter the library, they are welcomed into the central atrium. Natural light illuminates this space through triangular skylights that throw light across a stretched fabric ceiling. A three-storey void creates a sense of openness and provides visibility across the central spaces and circulation routes. The design reflects a transformation of the role of libraries from a traditionally quiet place to study and read to a vibrant space to learn, work and play.
Design: BVN
Photography: Tom Roe, Brett Boardman
