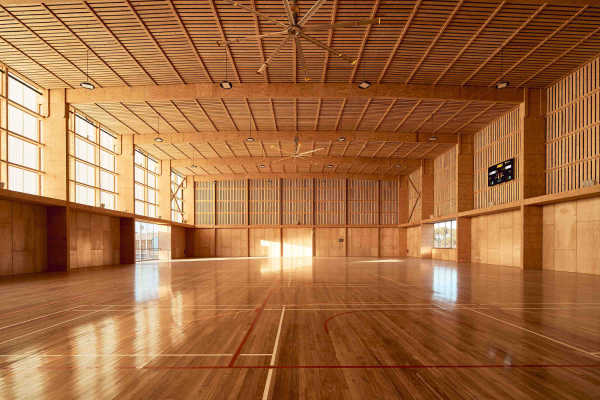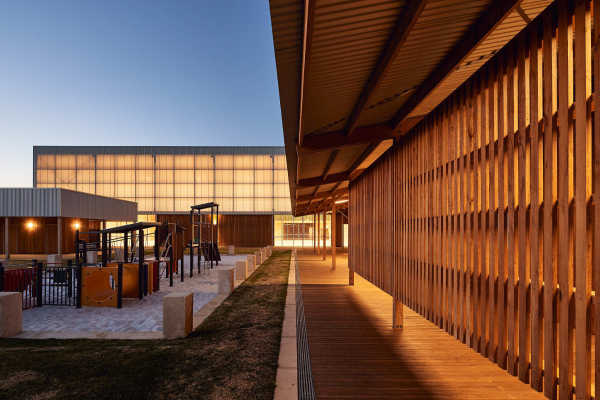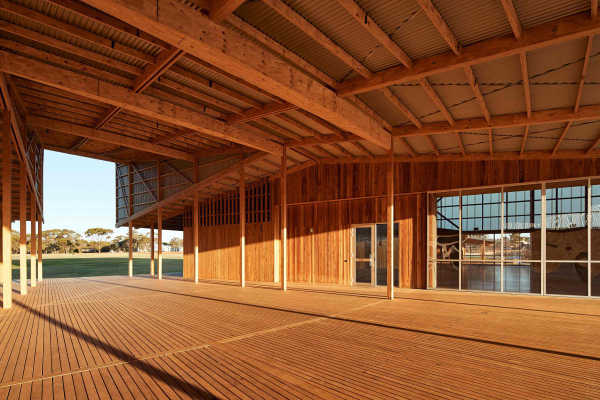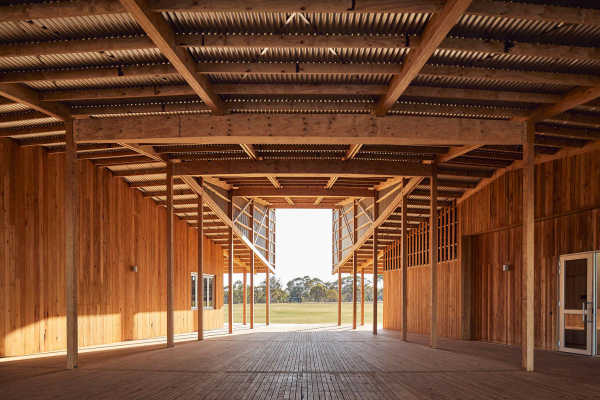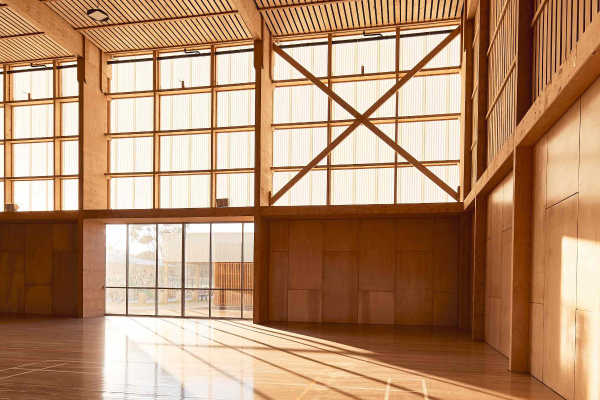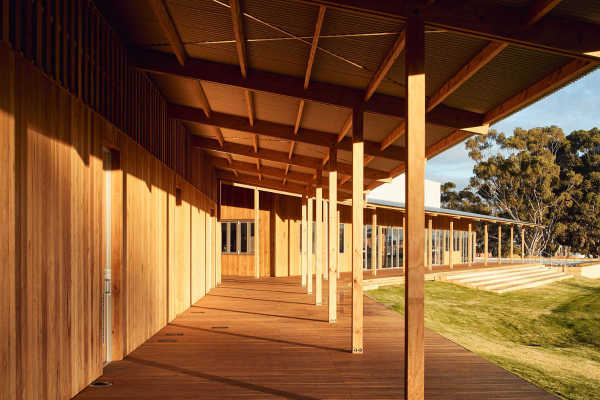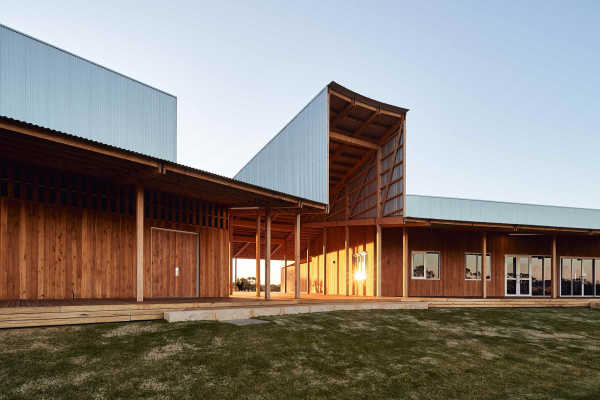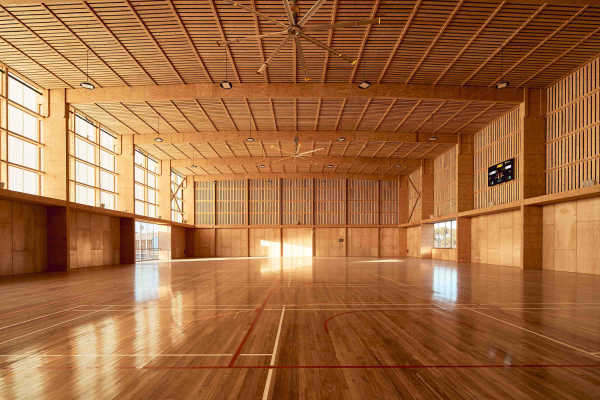
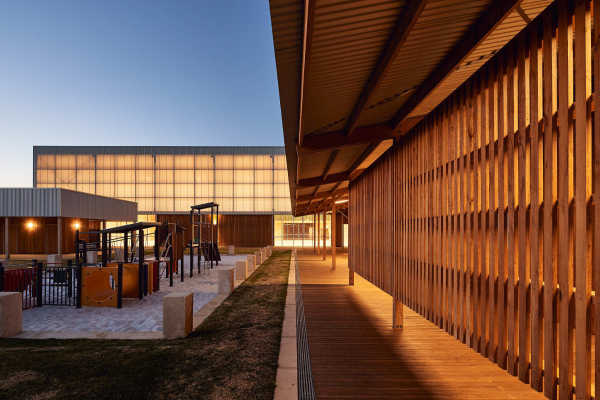
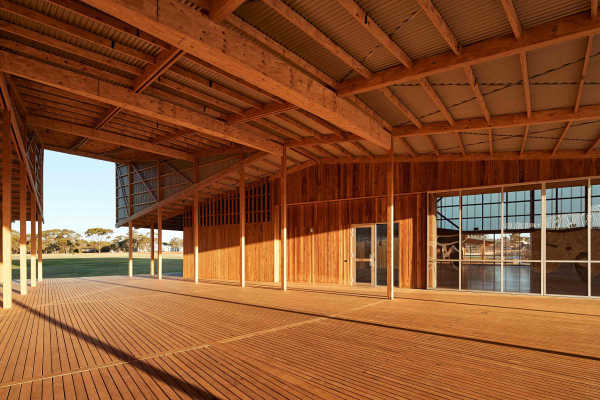
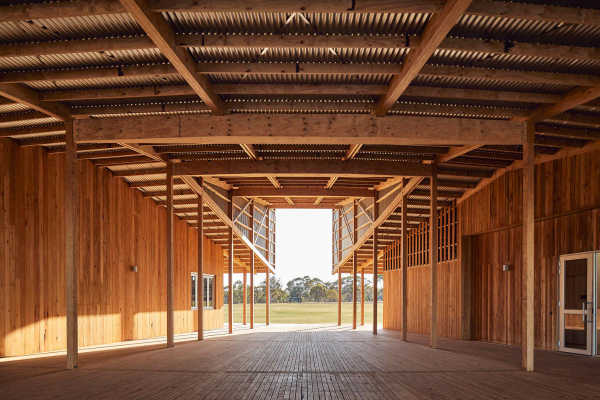
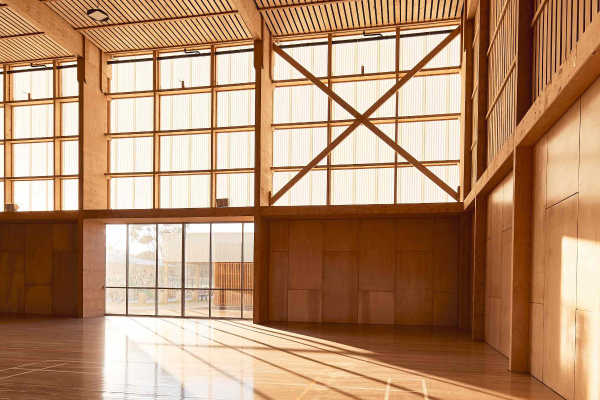
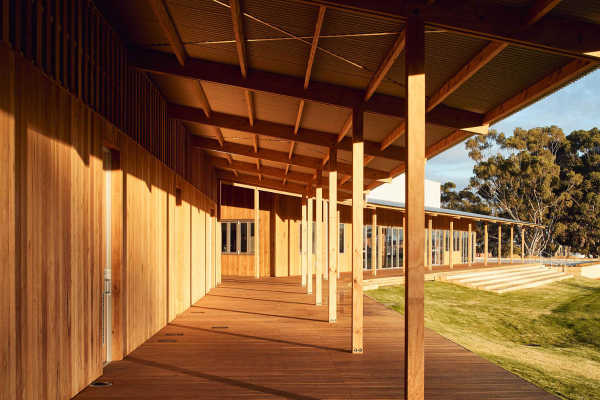
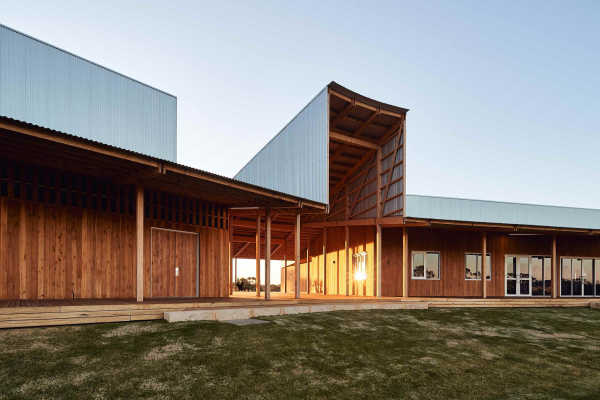
Winner of Innovative Structural Design category in the 2019 Australian Timber Design Awards
The Pingelly Recreation and Cultural Centre is the social and sporting hub of the Shire of Pingelly and the surrounding communities. Located 200 kilometres south-east of Perth in the Western Australian wheat belt, the building was designed for long-term sustainability for a community with scarce resources.
The structures comprises of a prefabricated LVL box frame and LVL frame assembles. Cladding, decking, flooring and panelling is made from West Australian plantation-grown yellow stringybark. Recycled jarrah from the original sports facility on the site is featured in the Cultural Hall and the main bar panelling in the cultural centre.
The extensive use of verandas protects 75 per cent of the external cladding and over 90 per cent of the decking from the sun and rain. They also provide the external corridor as the circulation space of the building as well as social space and grandstand space for field sports.
The architectural and engineering design process revolved around the efficiency of use of the timber resource and the minimisation of waste in processing. Engineering innovation was used in the portal frame movement connection, cassette construction, timber bracing, box beams and LVL used as the appearance element.
Design: IPH Architects with ATC Studio
Photography: Peter Bennetts
