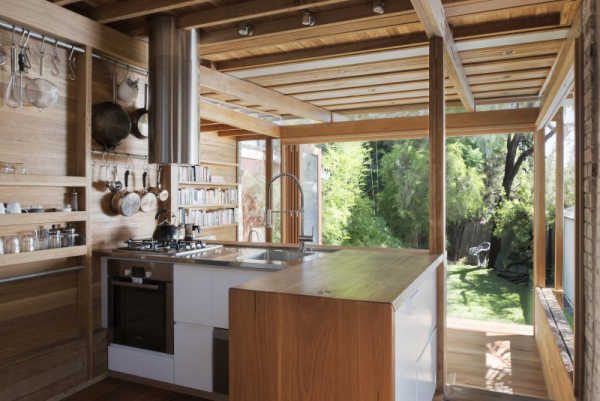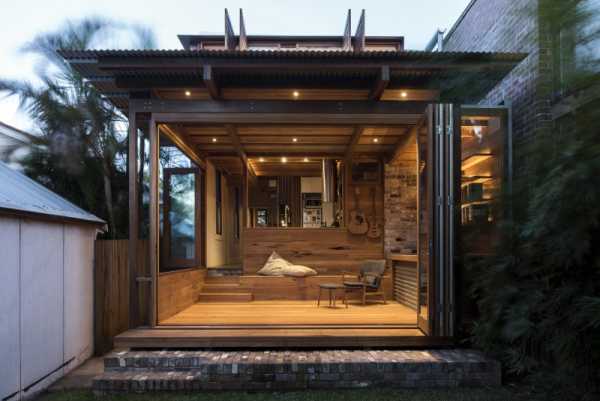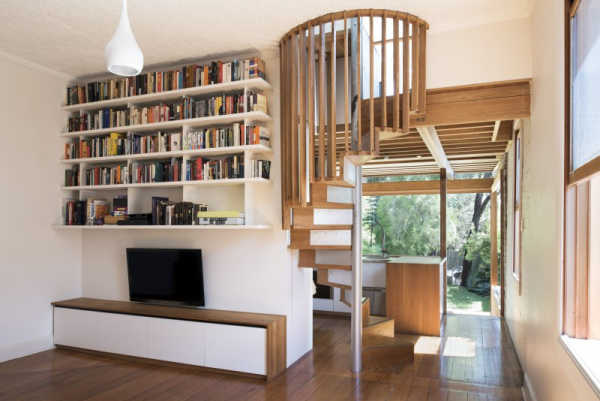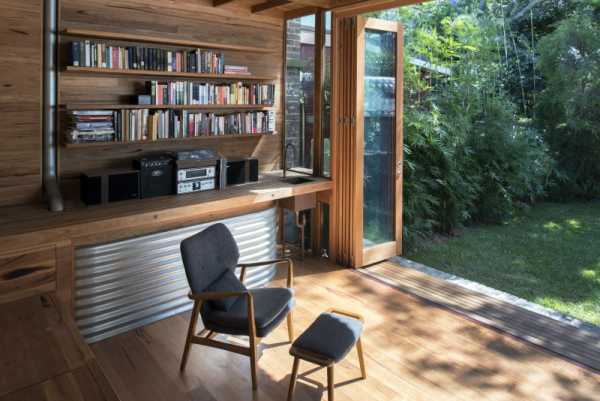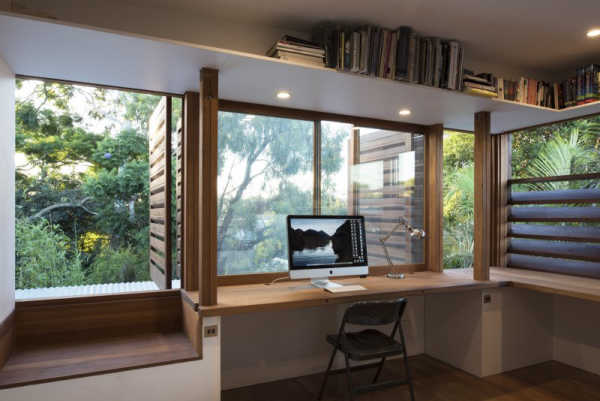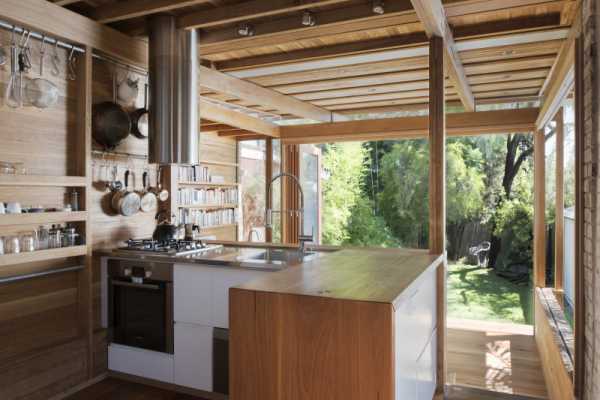
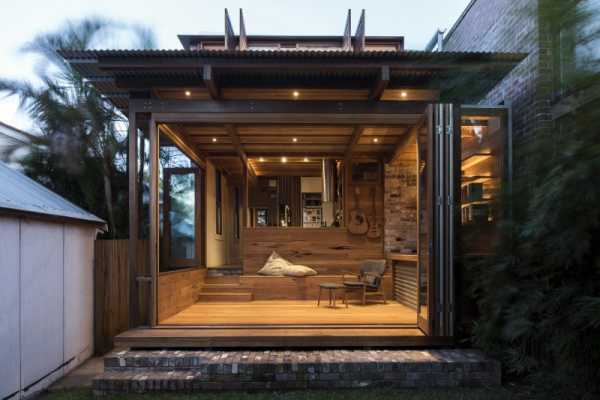
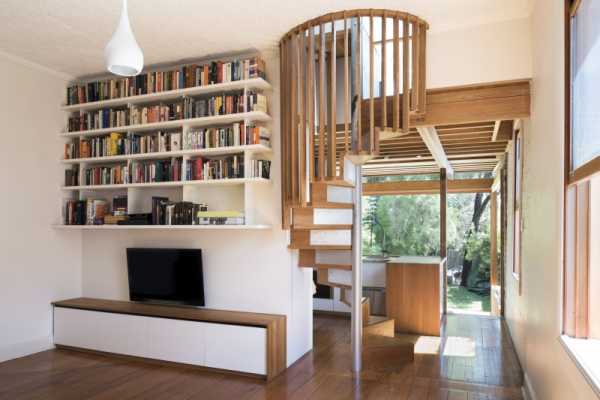
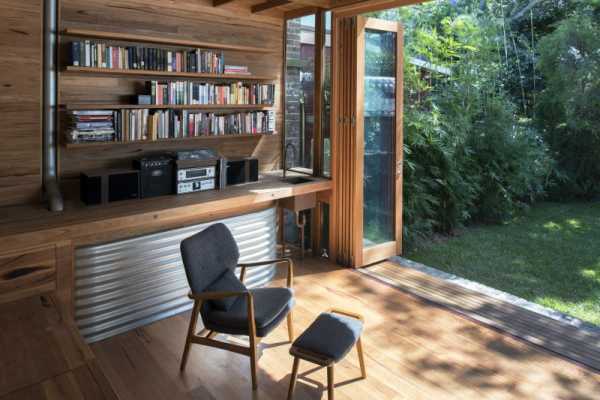
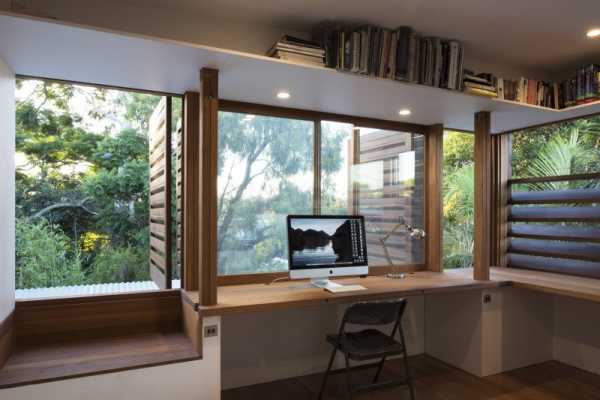
Tempe House was intentionally designed to be small to minimise its environmental impact and construction budget. The designer was able to reduce the impact of the development by careful retention and restoration of the existing dwelling, including the original kitchen and bathroom locations, and the rationalisation of the floor plan to create a single line of circulation and a small, efficient staircase. Importantly, the orientation of the design maximised the northern and western openings to capture winter sunlight and summer breezes.
A number of other design features helped to ensure that the design had the least possible impact on the environment, including the use of double-glazing and increased insulation, including floor insulation. The house also has a 2000 litre rainwater storage tank which was located internally so that its thermal mass could be used to regulate the internal temperature of the home, and to store the heat from penetrating winter sunlight.
The majority of the project was hand crafted on site, which ensured a high level of control of on-site waste and an opportunity for maximum reuse and recycling. Timber elements were either screw, bolt or threaded rod fixed to enable simple disassembly and potential reuse at the end of life.
Careful use exposed timber elements and outdoor views has created a calming, tranquil environment and an exquisite example of nature inspired design.
Design: Pederson Architecture
Photography: Thilo Pulch
