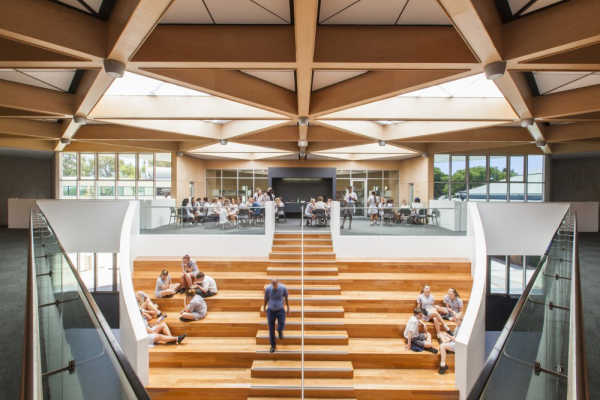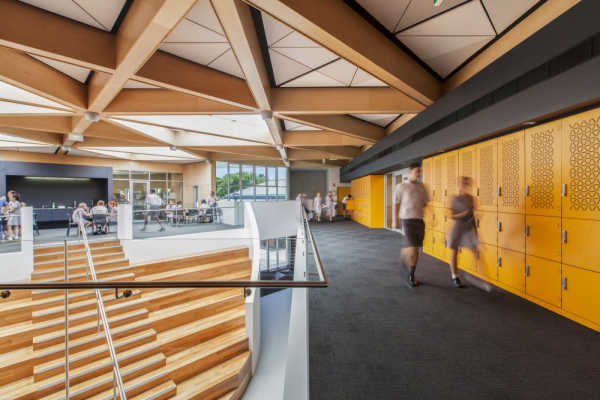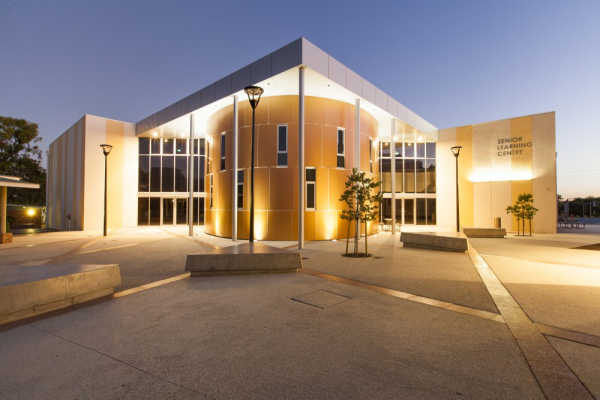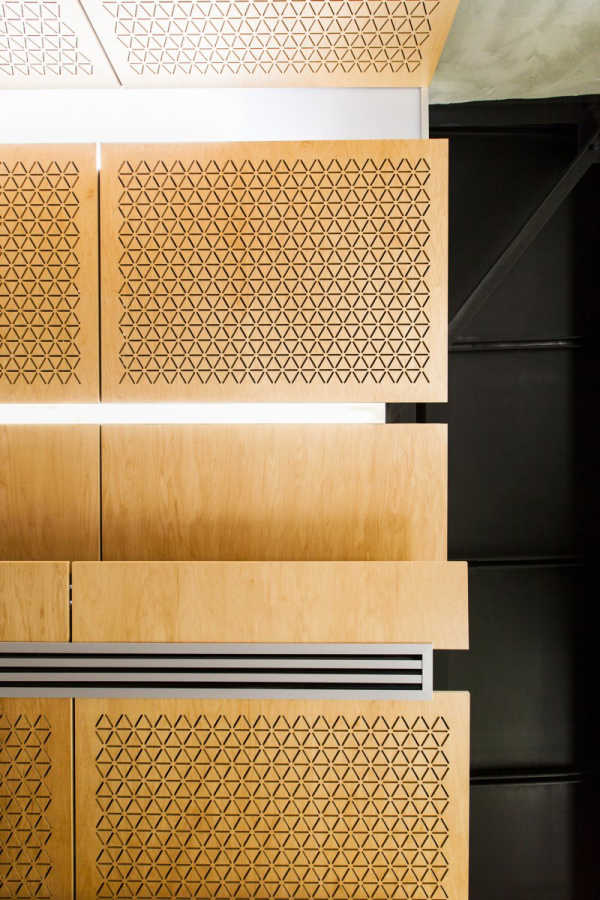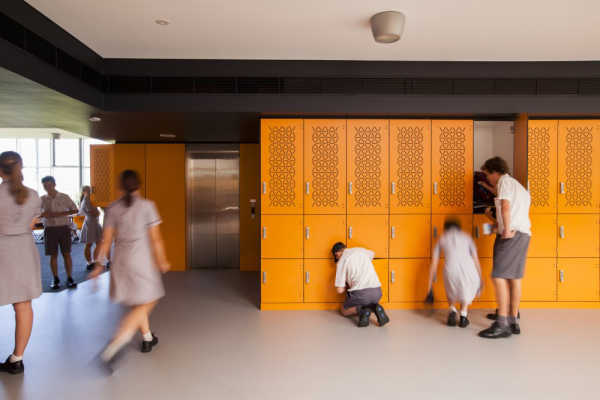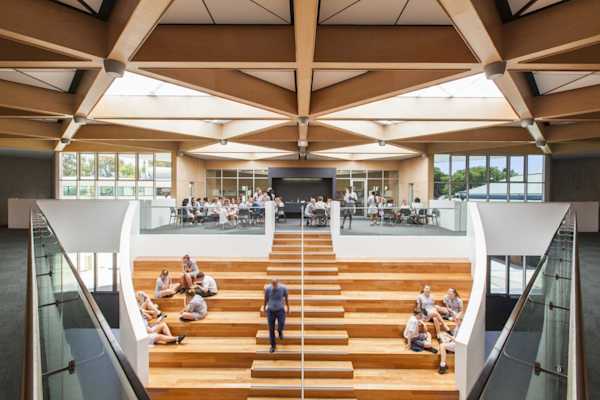
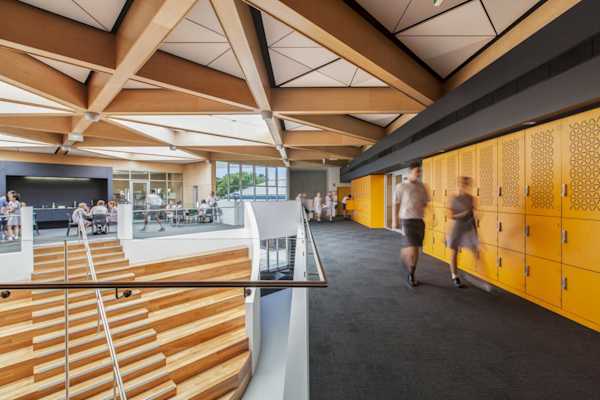
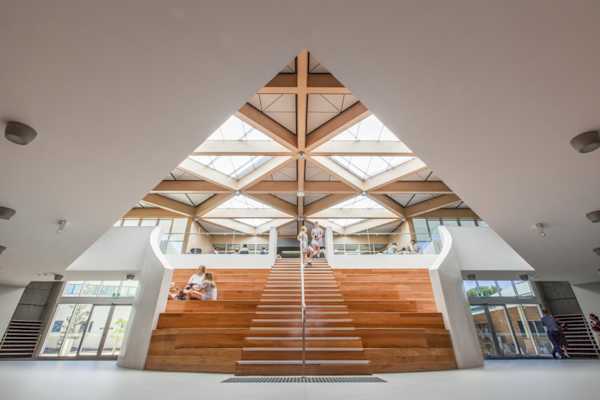
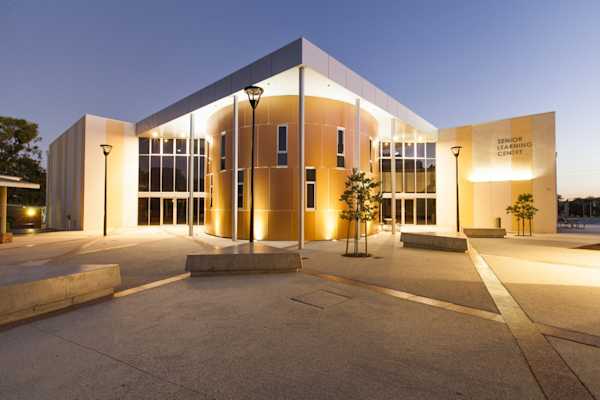
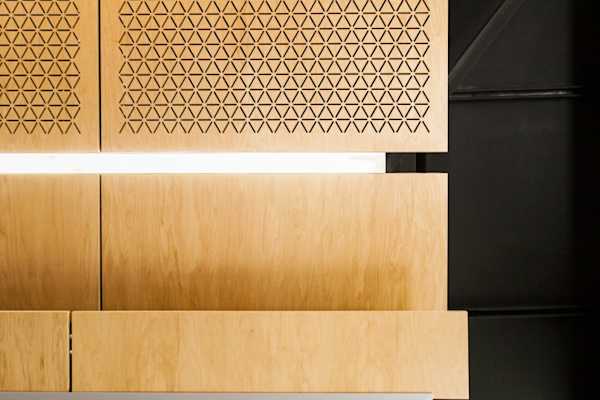
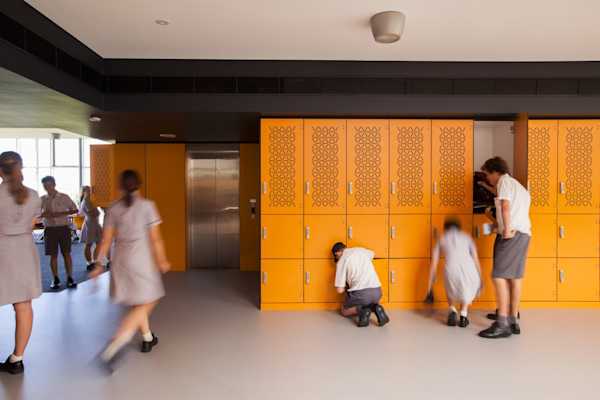
The brief called for a substantial building that outwardly communicates its intended purpose that of a higher tertiary level learning centre for young adults with an architecture that promotes a sense of community that is founded on principles of flexibility, nurturing, school community and life-long learning.
A unique design solution engages and responds to the site and context and provides a dynamic opend plan interior. The use of insulated concrete walls, aluminium cladding and high-span laminated veneer lumber (LVL) beams reinforces a architectural language that is restrained, determined and purposeful.
The building brings with it an inherent high degree of amenity for its users in terms of space, volume, flow, natural light and flexibility of spaces and usage. It provides an outstanding educational facility within a low social economic demographic providing a high quality education opportunity within the reaches of the broader community. Eco-design principles, bringing together both passive and active design solutions using highly energy efficient, sustainable materials and finishes in the assembly of various components are the hallmark of the design.
The outcome has transformed the school’s educational offering for its upper level curriculum to the broader community. What has been realised is a purposeful place of learning which continually inspires the young adolescents and teaching staff, visitors and the like.
Design: Brooking Design Architects
Photography: Heather Robbins
