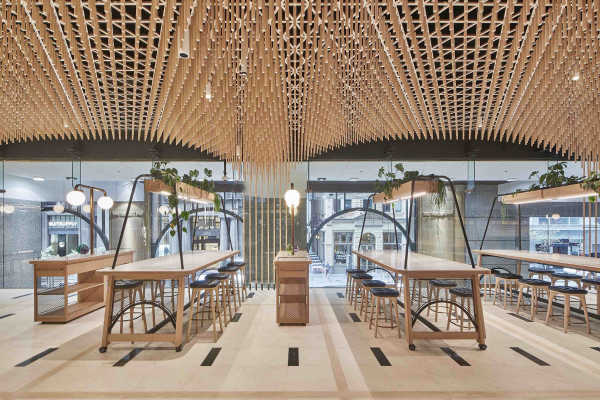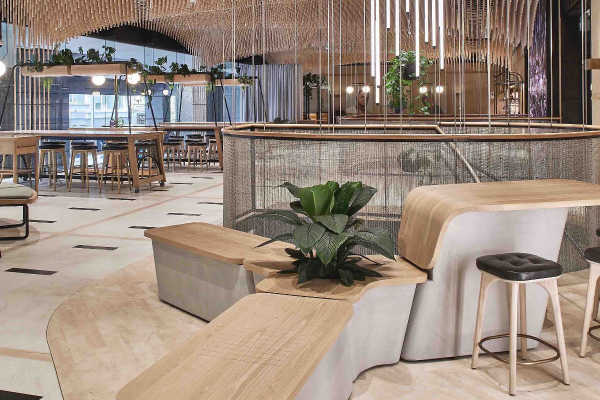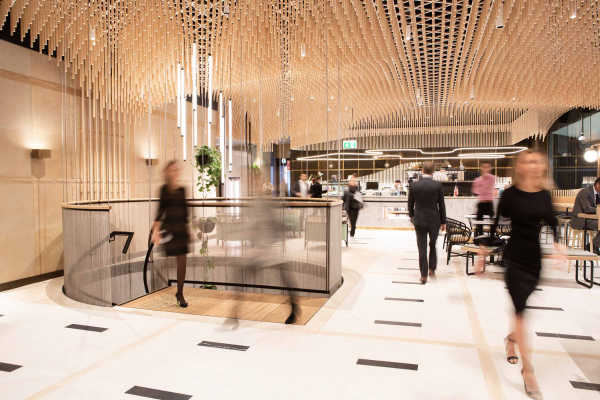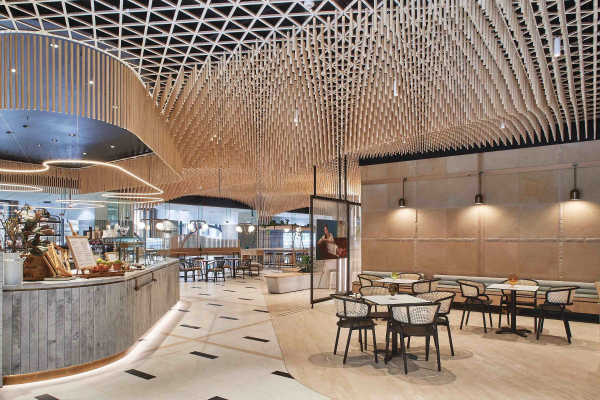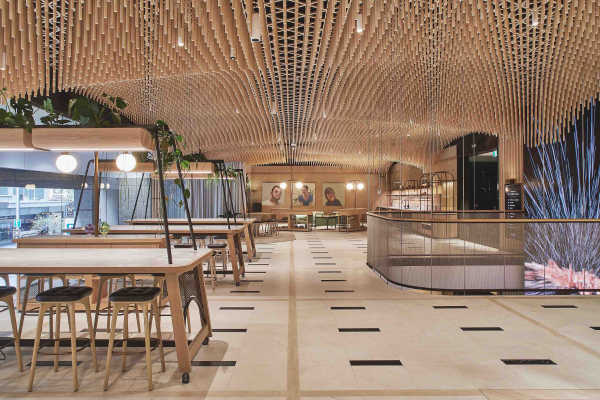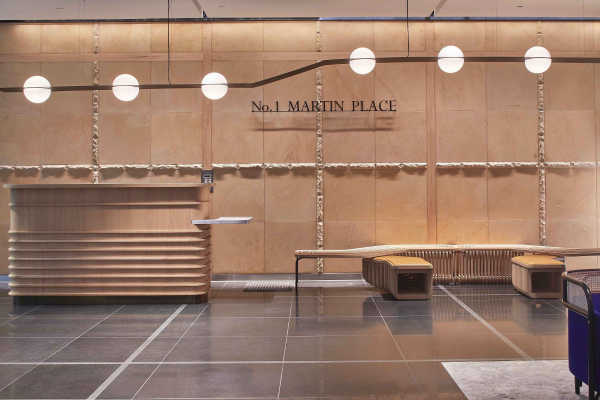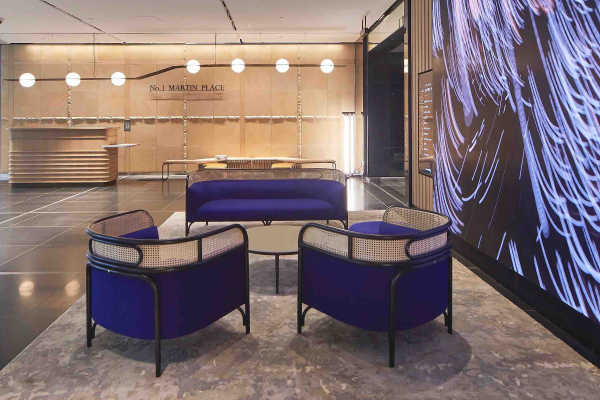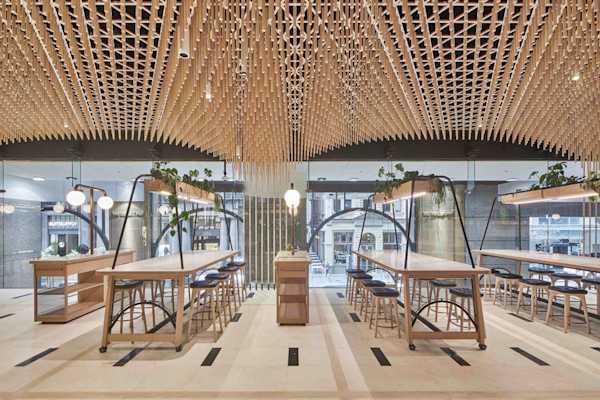
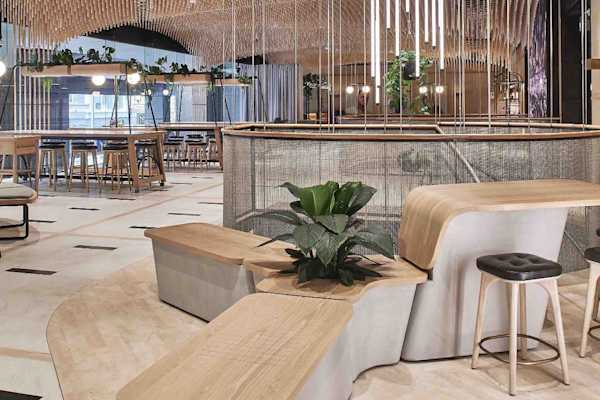
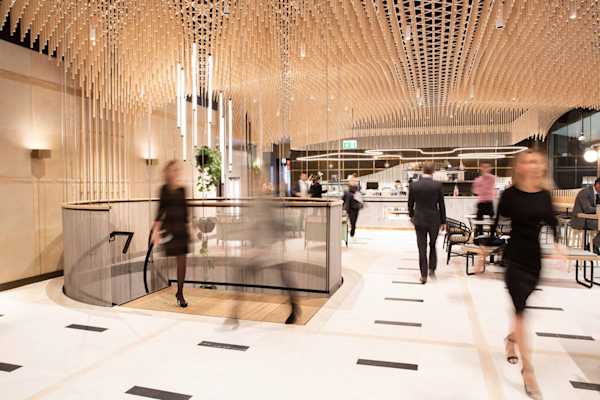
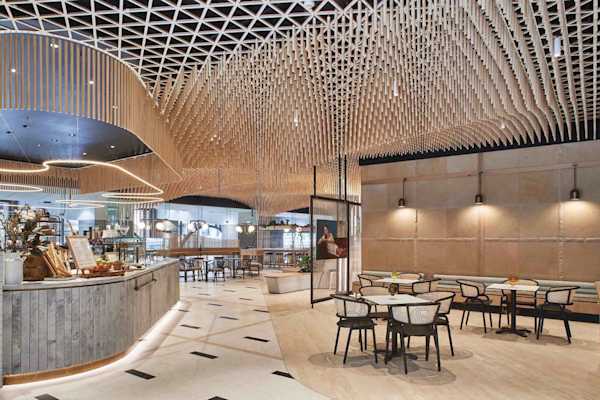
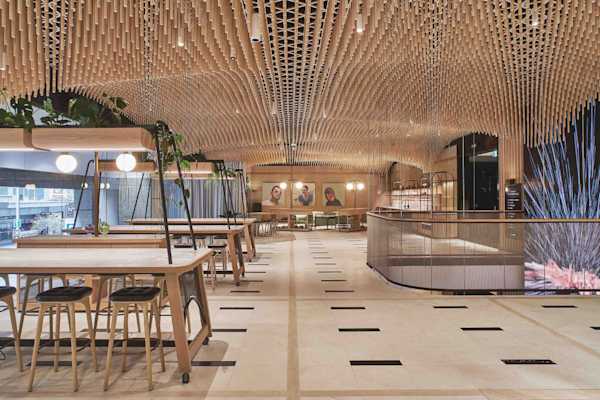
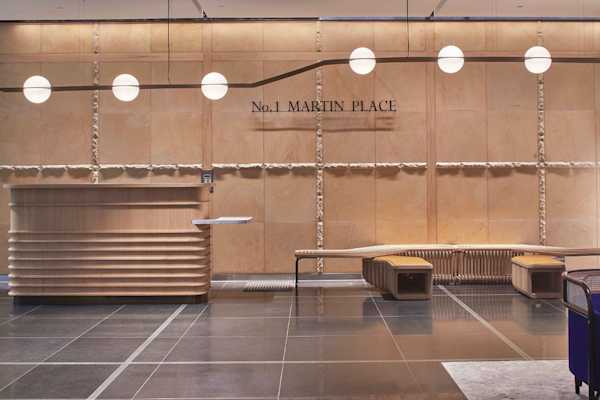
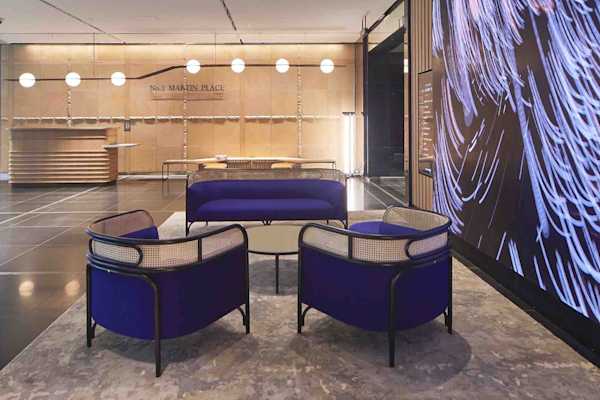
Winner of the Interior Fitout – Commercial category in the 2019 Australian Timber Design Awards
The mezzanine and foyer at No 1 Martin Place, Sydney sits beneath a vaulted canopy of timber dowels. Envisaged as an entry portico, the space creates a warm and welcoming front of house. The aim was to create an identifiable entrance, a place to meet your office neighbours.
Timber dowels are omnipresent throughout the space. The front joinery encompasses dowels using Radiata Pine and American White Oak, creating privacy screens to the café seating, and lining the underside of a central spiral staircase. Dowels are suspended from a Birch plywood diagrid, CNC milled to provide a careful balance of density to the suspended untreated pine dowels.
The project neatly articulates a new way that timber can be used in a commercial space, combing the latest parametric modelling and CNC milling techniques with classical vaulted geometries.
Design: Adriano Pupilli Architects and Siren Design
Photography: Tyrone Branigan
