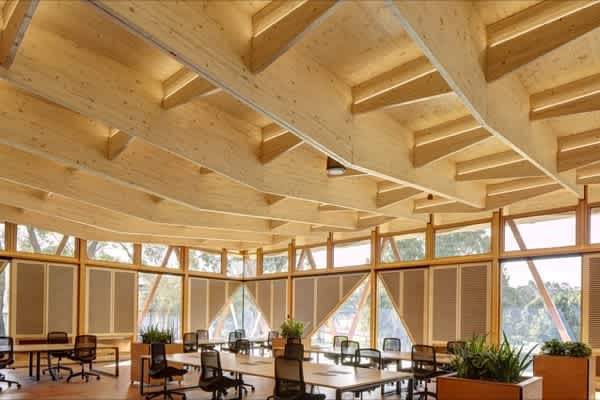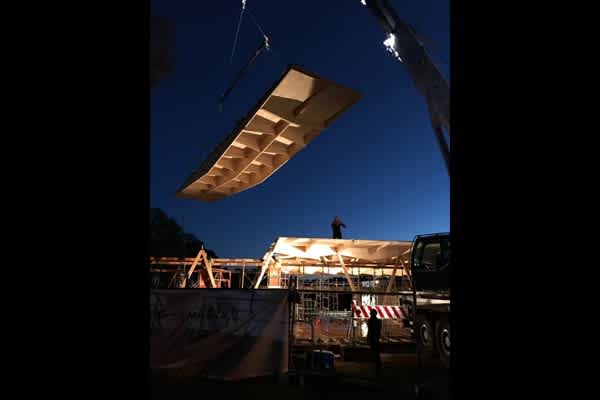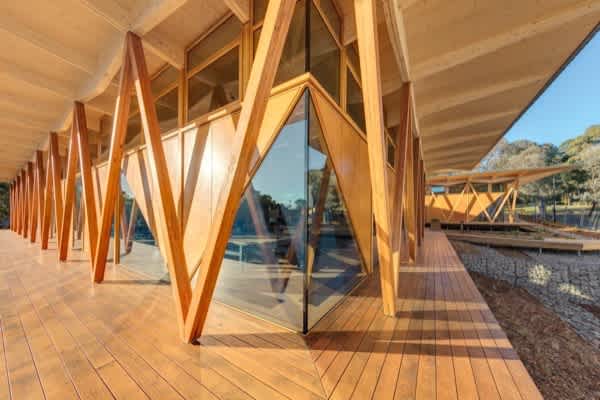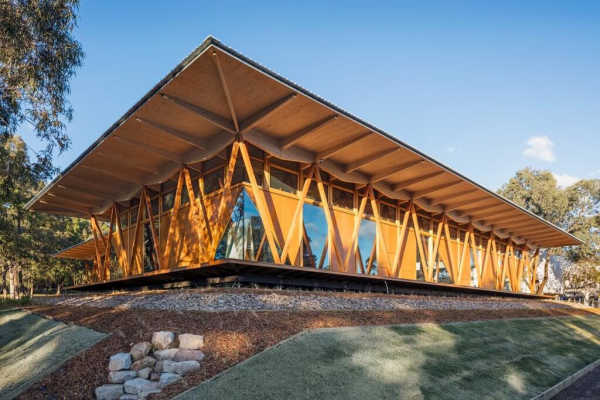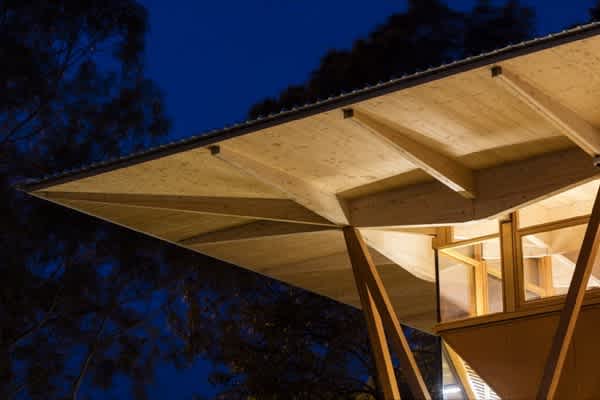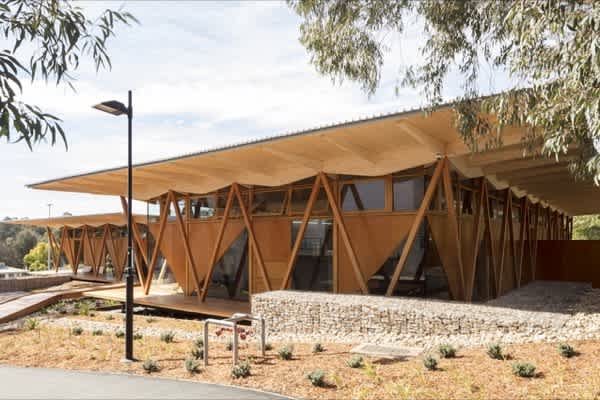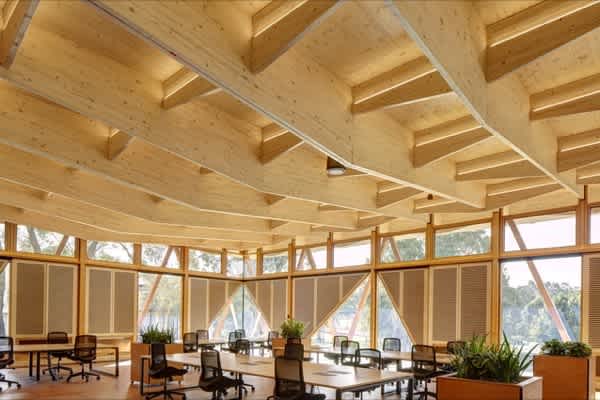

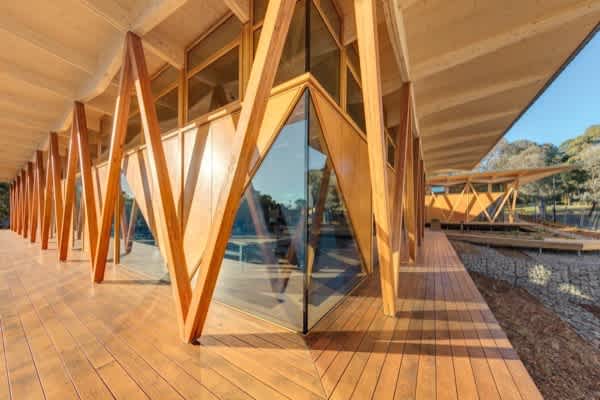
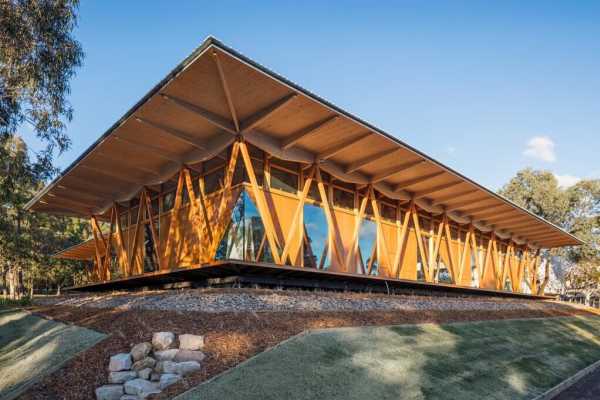

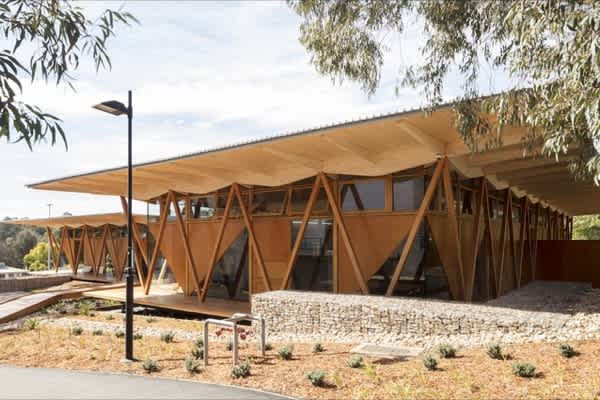
Winner of the following awards in the Australian Timber Design Awards 2017: Innovative Structural Design; Engineered Timber; Timber Panels and Timber windows & doors.
In a fitting testimony to its purpose, Macquarie University’s new Innovation Hub was mostly pre-fabricated offsite, and the entire onsite build and fitout completed in five months.
The hub was designed by Architectus and constructed primarily of timber, including a ceiling diaphragm of cross laminated timber, large span laminated veneer lumber beams and glulam V columns, as well as spotted gum hardwood and cork for the interior floor surfaces, and plywood for the external walls.
“We looked to timber as the main construction material for the Incubator for its capacity to be beautifully engineered, swiftly fabricated to high quality, and for its potential for future disassembly and relocation,” Architectus principal, Luke Johnson, said.
“Working with partners including Lipman and Strongbuild, these materials allowed us to take an innovative approach to design, while offering potential for a very high degree of reuse should the building ever be relocated.” However, since it was completed, the Incubator has become “so well loved that it’s likely it will now remain permanently in its current location!”
Other sustainability features of the $7.6 million project include passive environmental control elements such as operable wall panels to enable natural ventilation, cantilevered roofs to shade windows and reduce solar gain, and double-glazing. The building also has solar panels on its roof, and a monitoring system that gives feedback on energy use in the building. Rainwater is harvested from the roof for landscape irrigation.
The Incubator spaces aim to facilitate budding entrepreneurs as they grow a business idea or social enterprise into a successful start-up.
Design: Architectus
Photography: Brett Boardman
