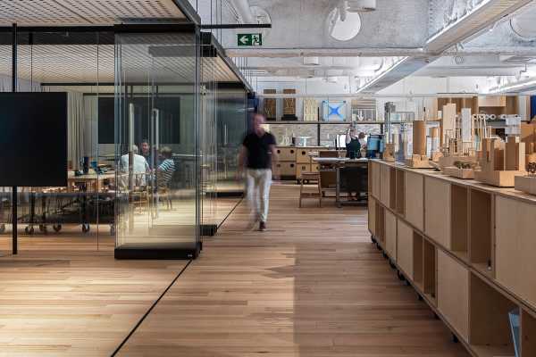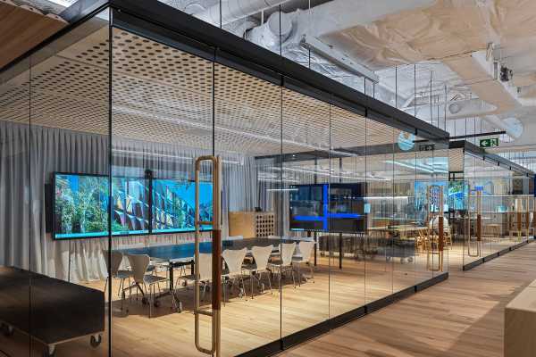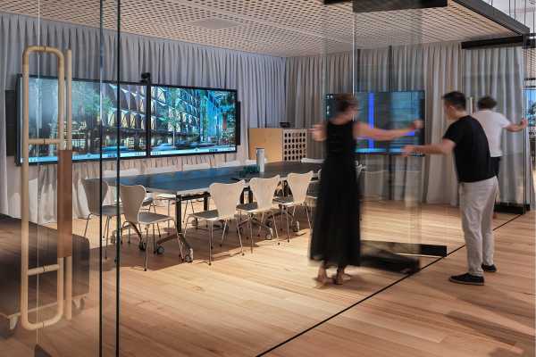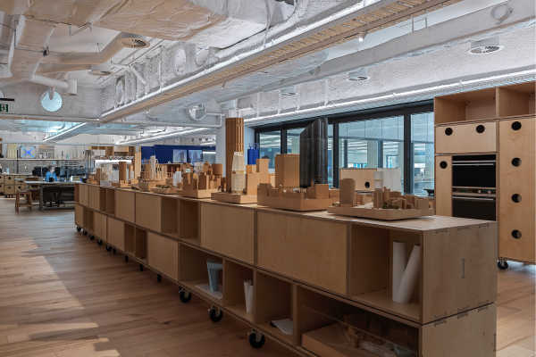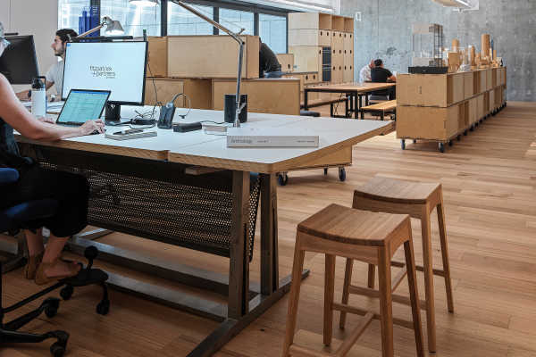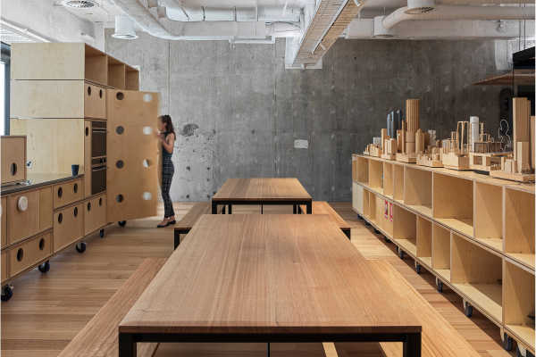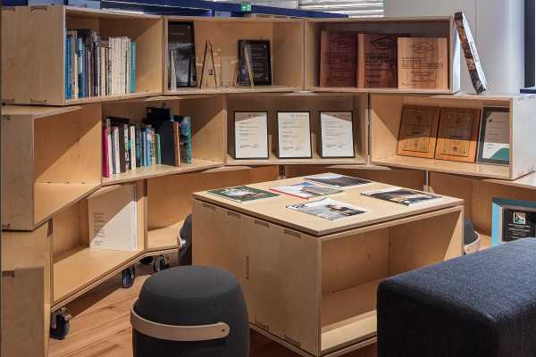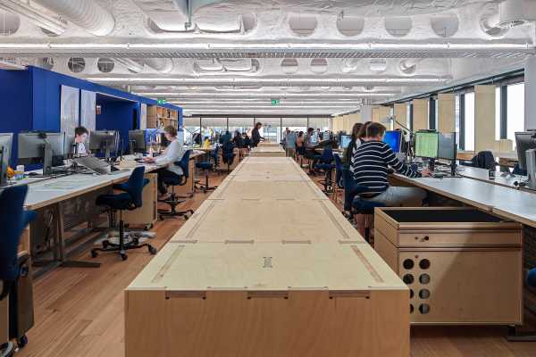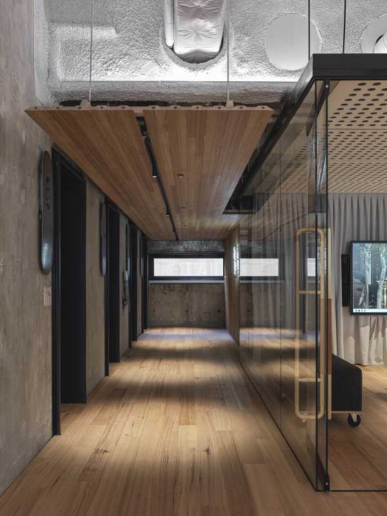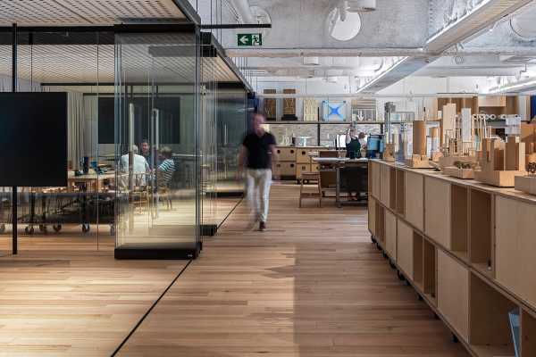
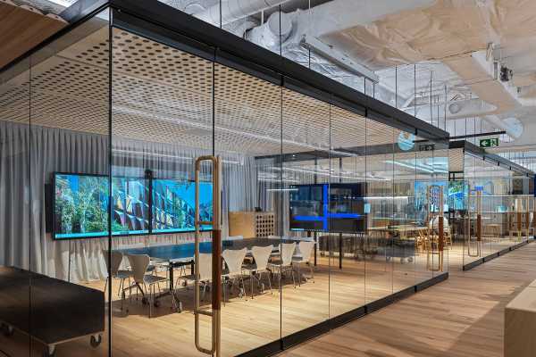
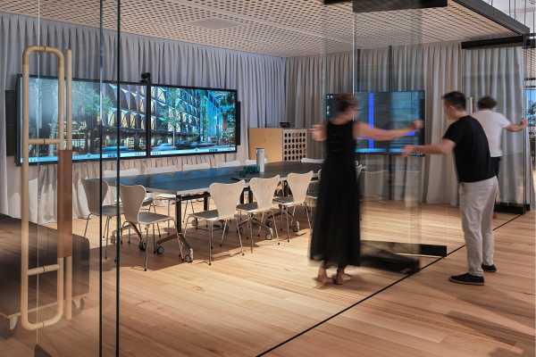
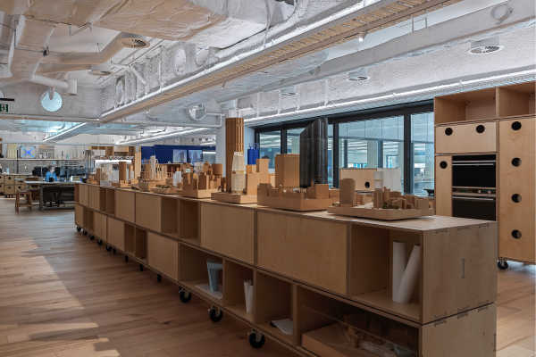
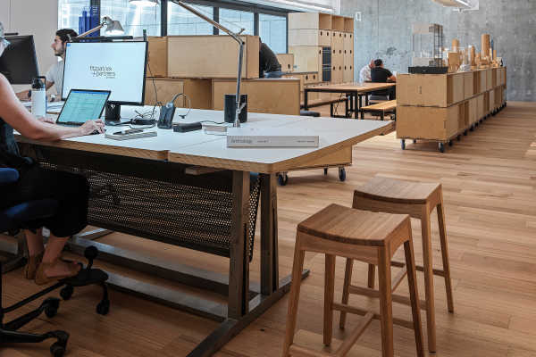
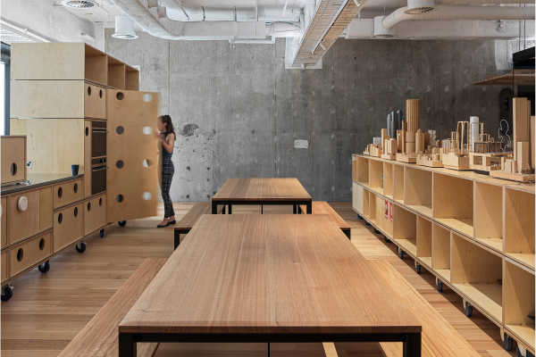
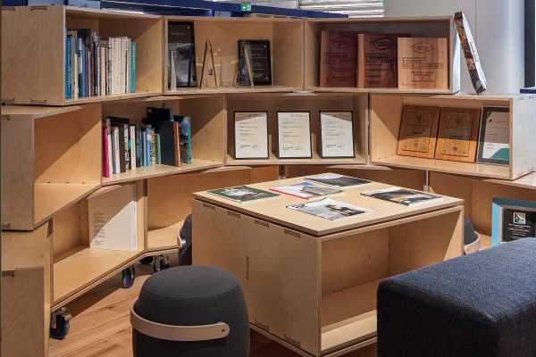
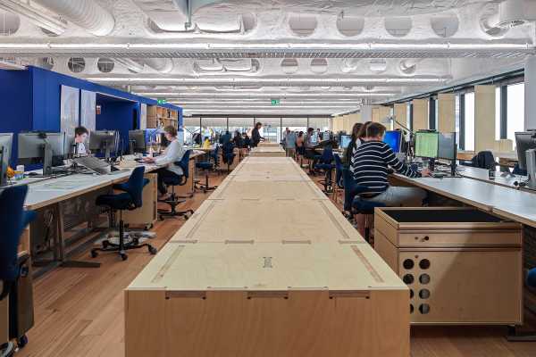
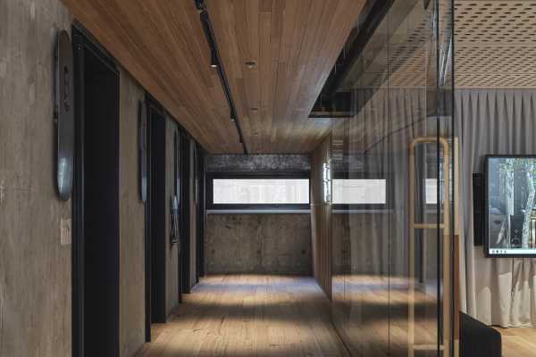
Winner of the commercial interior fitout category in the 2021 Timber Design Awards
The warmth and informality oozes from every corner, welcoming you to share in the activities on show. The Tasmanian Oak floor, wall and ceiling wrap you and put you immediately at ease. The entry sequence wall and ceiling are created by layering Tasmanian Oak solid profiles, adapting the traditional stud noggin wall but using CNC halving joints to lock the timber together with singular rear dowels. The detailing of the ceiling is similar, expressing the smallest of details, but creating a modular ceiling design.
When viewed closely, is shows a deep understanding of the material and how it can be manipulated to satisfy its end purpose. The studio is akin to a workshop; timber chairs, commissioned timber benches, tables, door pulls, stools and plywood cabinetry are all carefully considered functional workpieces. The fulfill their intended purpose and inform the overall singular message that great architecture is always functional architecture.
All of the joinery developed as a repetitive kit of parts fabricated from FSC-certified birch ply shows how the architects have explored the concepts of efficiency and quality in timber modular and prefabricated assemblies.
Design: Fitzpatrick & Partners
Photography: Mark Syke
