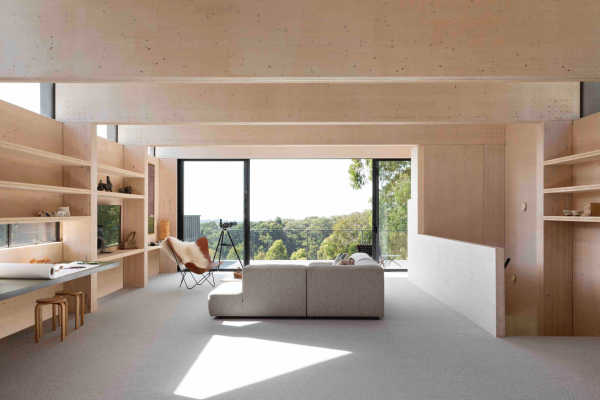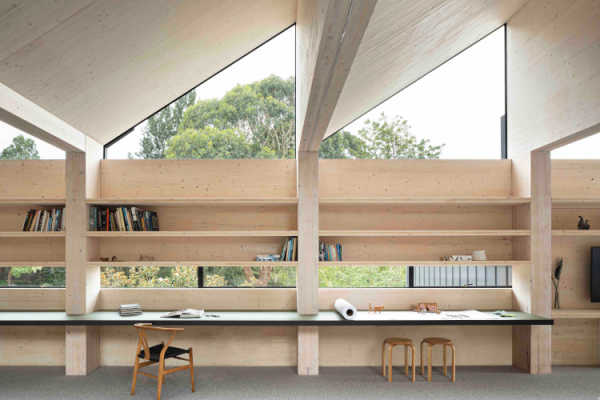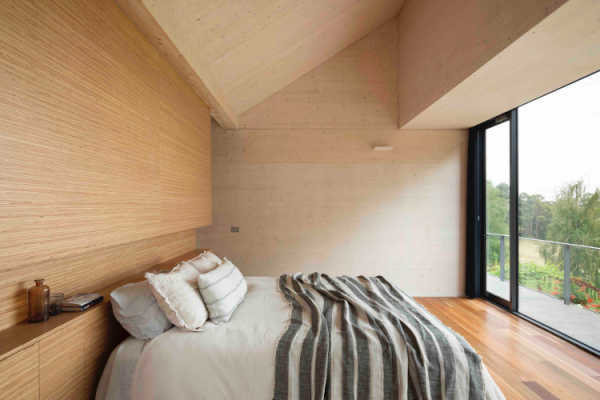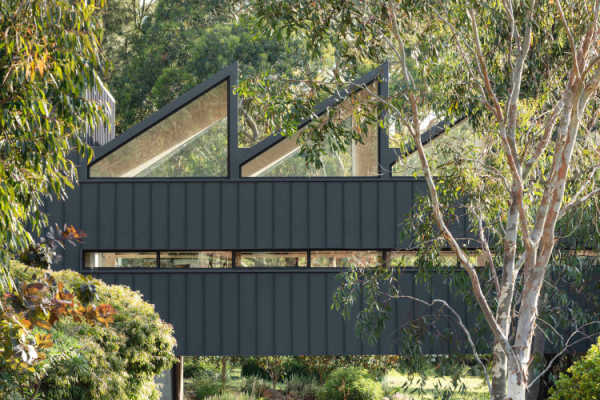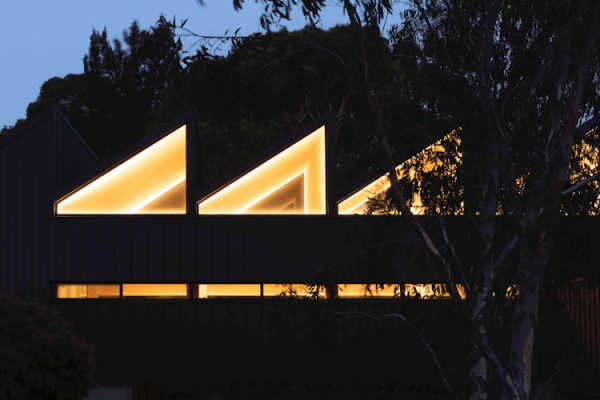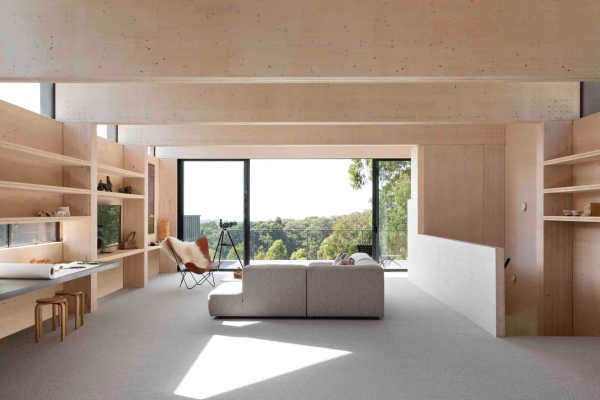
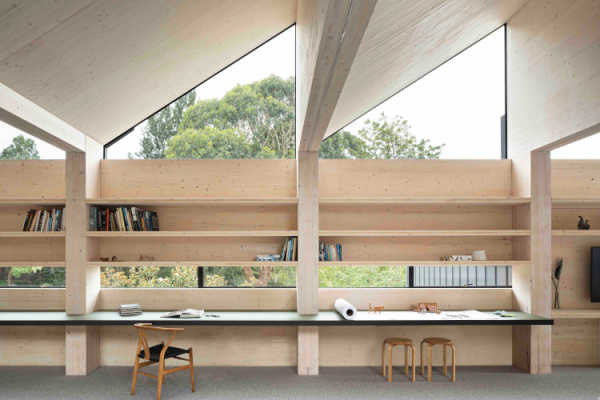
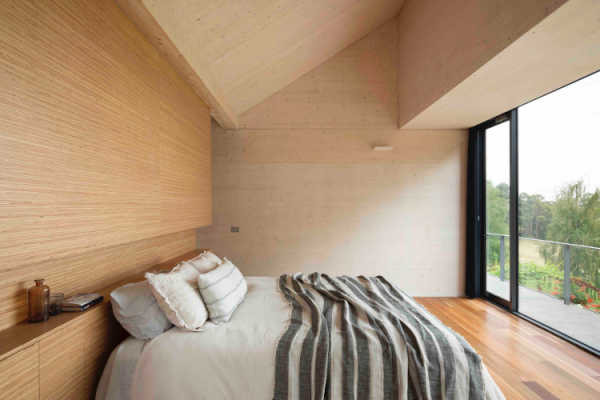
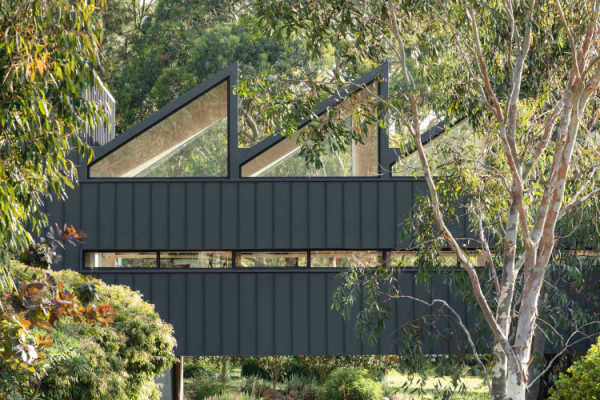
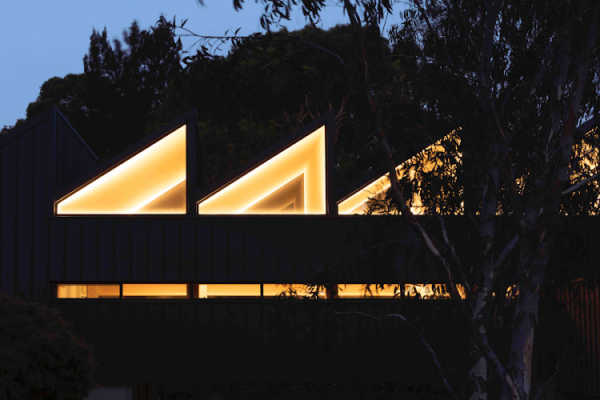
The project encompasses a reconfiguration of the existing building as the base with a new upper floor addition, which bridges the established gardens on the site and replans the home with a new central core for the multi-generational family home. Cross-laminated timber (CLT) is used to form the bridge which serves as a living and workspace, and as a passageway through the building. The CLT bridge also represents the bridge between architectural thinking and sustainable construction methods.
Internally the CLT is celebrated by exposing the structure on the celing, floor and walls, which demanded absolute precision in manufacture to achieve a finally crafted outcome that highlights the natural beauty of timber. Interior elements such as bookshelves, desks, pivot doors and bar units are also made from CLT to emphasis the natural quality of the material at a smaller scale.
The rhythmic quality of the sawtooth roof offers and unique view of the treetops and sky through the triangular windows. In contrast, the lower slot windows offer surprising glimpses of the local flora and fauna.
Design: FMD Architects
Photography: Diana Snape
