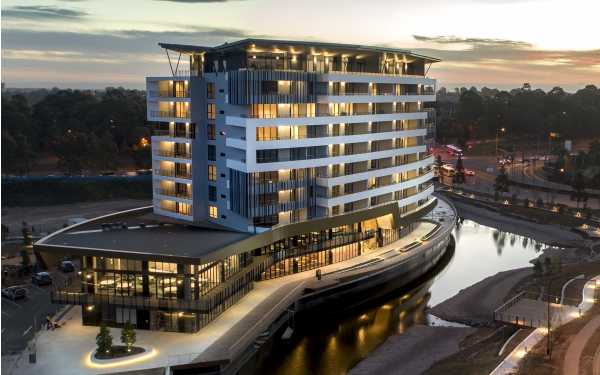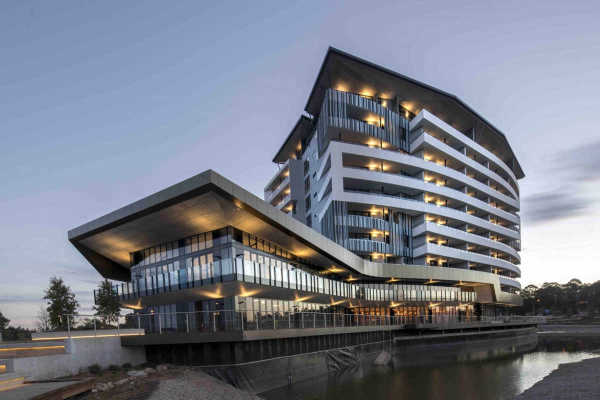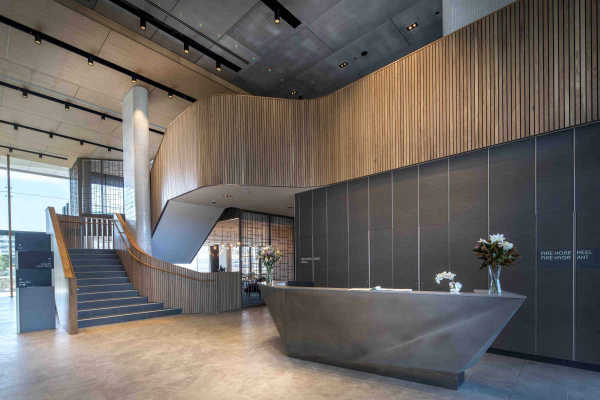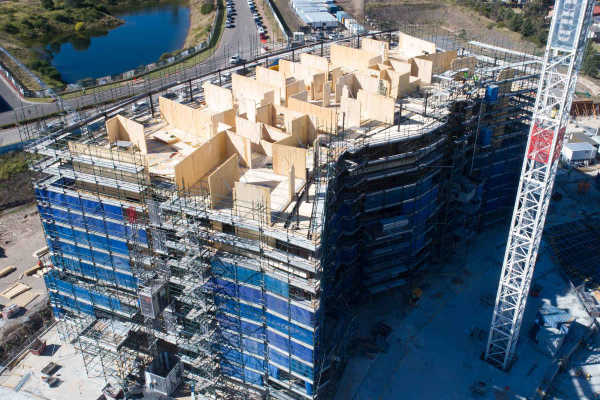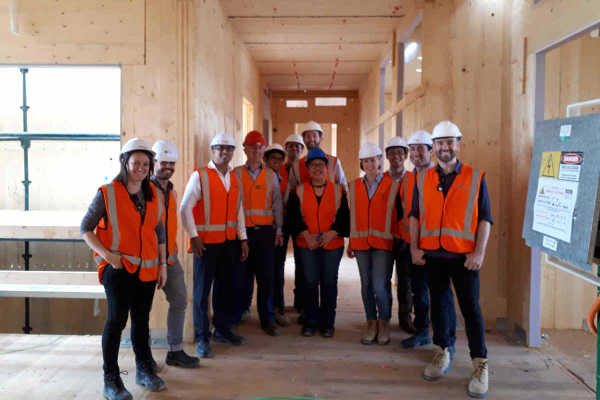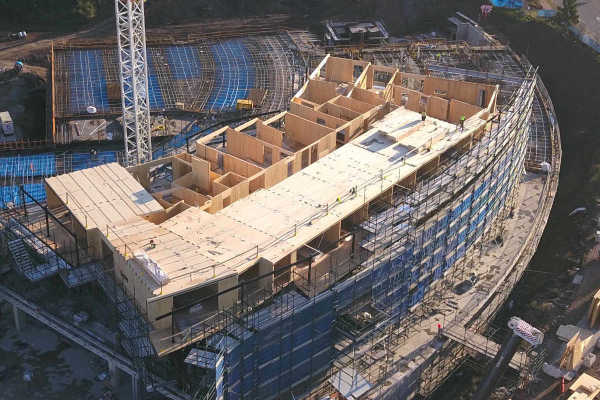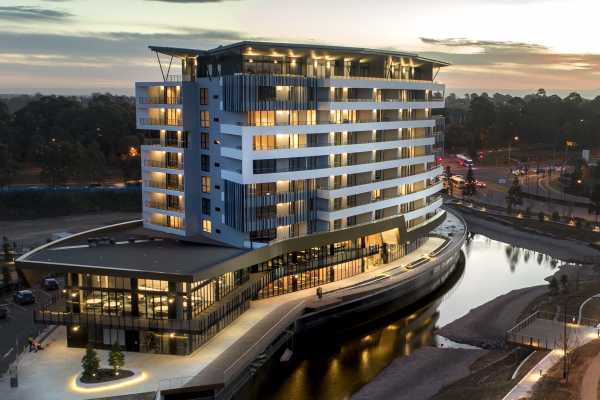
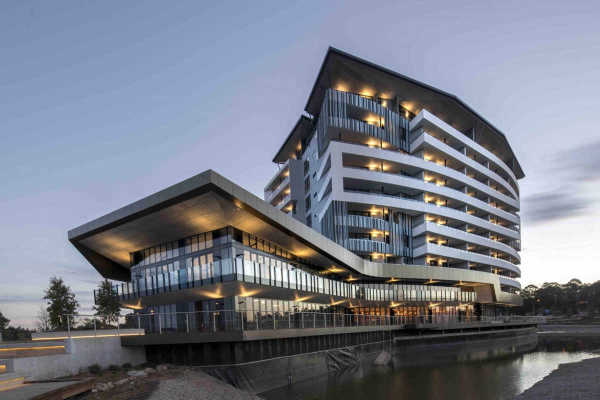
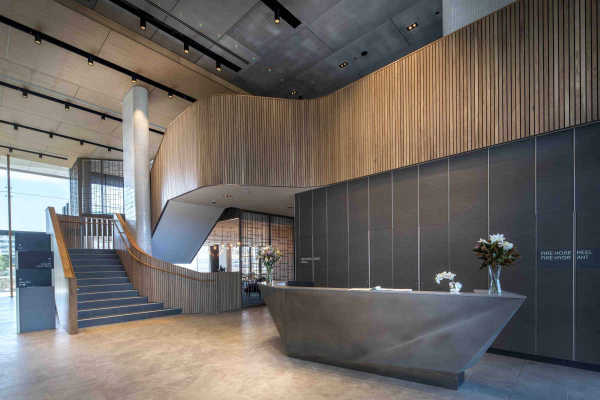
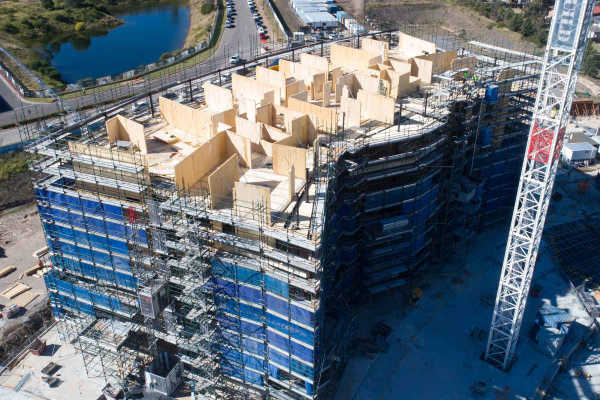
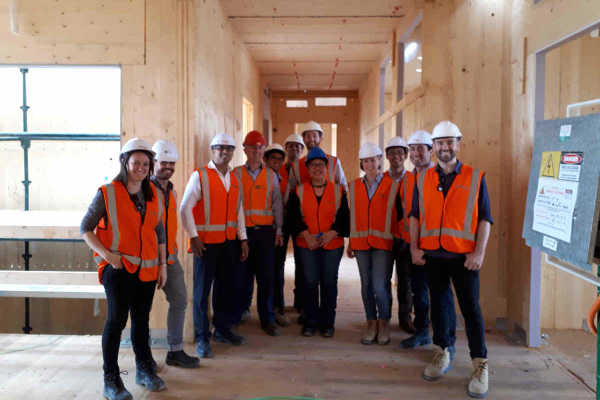
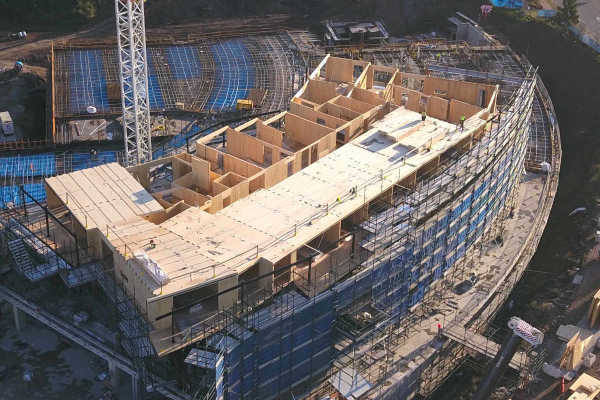
Winner of the Sustainability Award in the 2018 Australian Timber Design Awards
Aveo Norwest is a 10-storey residential apartment building made from CLT and Glulam, which neatly encapsulates the significant environmental benefits that engineered timber construction provides. The 3,600 cubic metres of PEFC certified CLT has stored approximately 630 tonnes of carbon (equivalent to 2,310 tonnes of CO2 sequestered) and reduced the project’s CO2 emissions by about 2700 tonnes compared to conventional construction methods.
In addition, the use of offsite prefabrication has helped to significantly reduce energy and water consumption, and on-site waste was reduced by over 70 per cent. The lower mass of CLT enabled a much leaner design of concrete footings and transfer structure in the ground level and throughout the structure, further reducing the need for reinforced concrete.
More broadly, the use of energy efficient design has been fundamental to the project’s success. The building’s façade articulation aids natural ventilation by creating different pressure zones along the face. Zonal control of mechanical ventilation helps to reduce energy use, and all residential corridors have access to natural lighting and ventilation.
The high level of accuracy and airtightness that timber provides has significantly reduced ongoing operational costs for heating and cooling.
Design: Jackson Teece, TTW and Strongbuild
Photography: Brett Boardman
