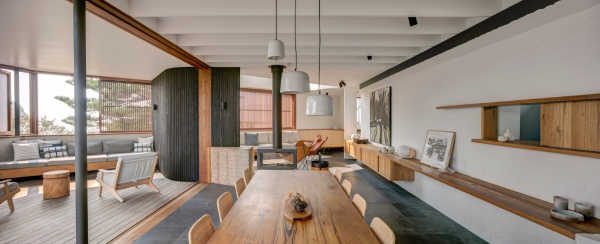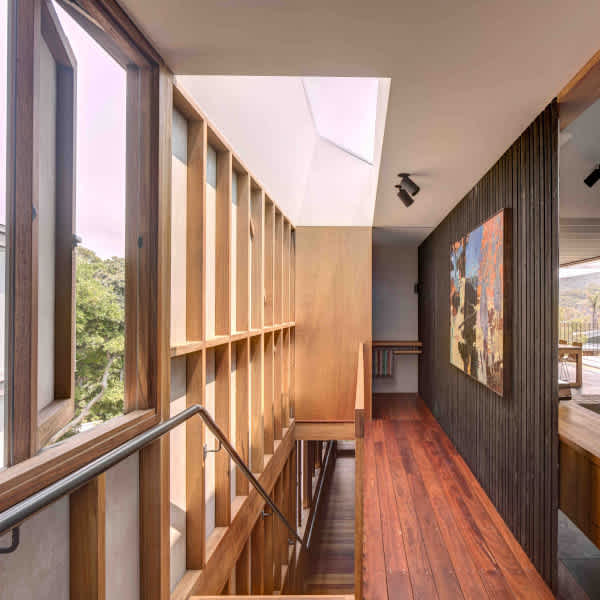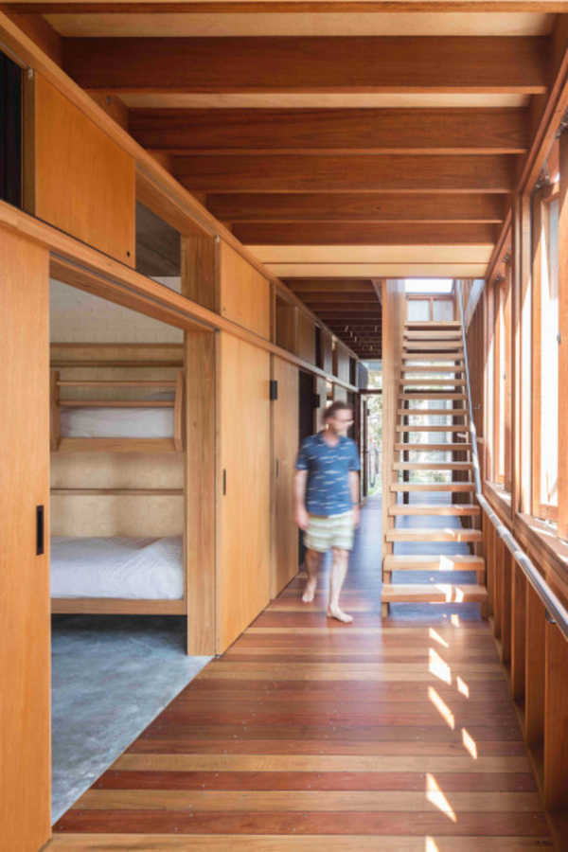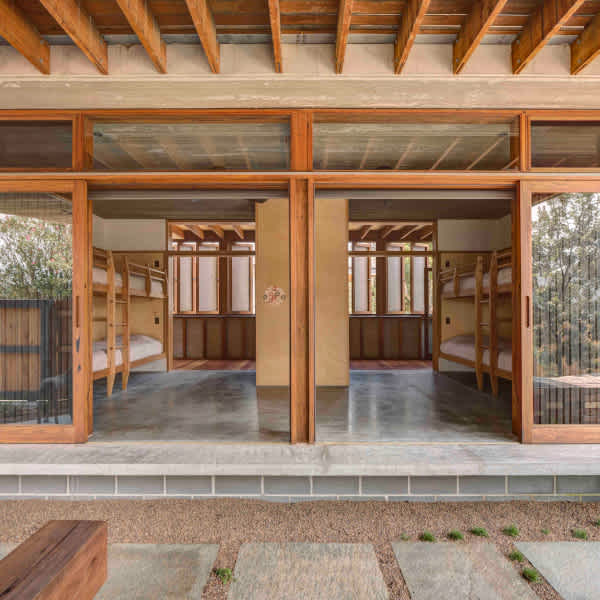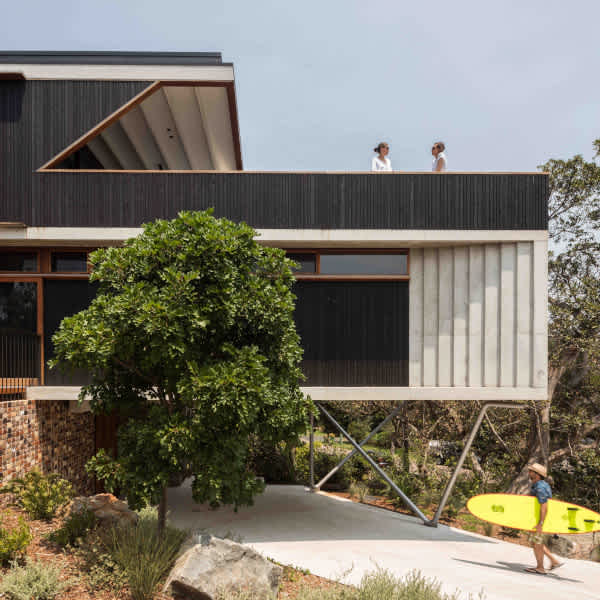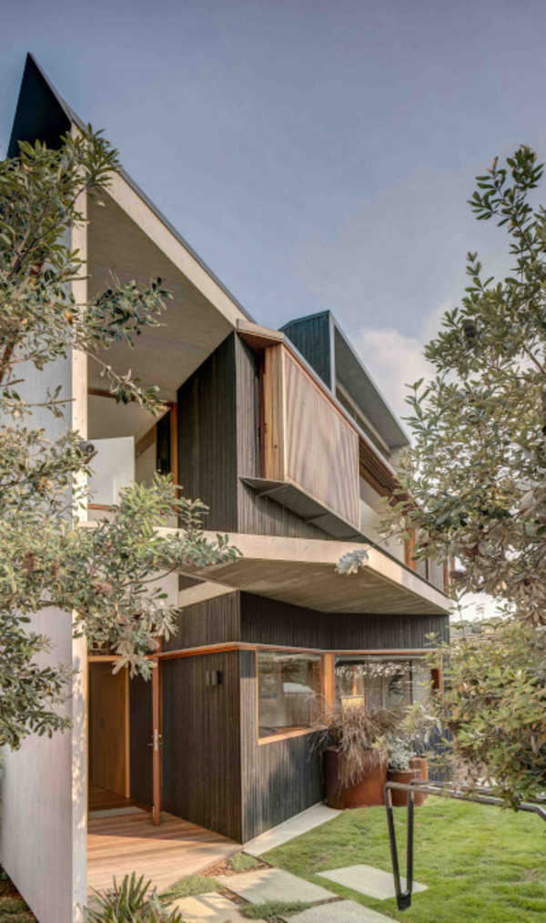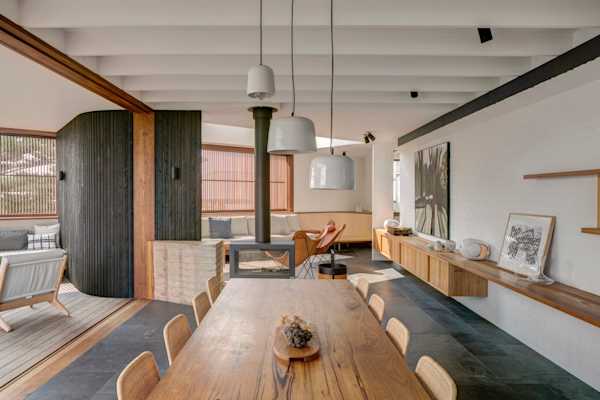
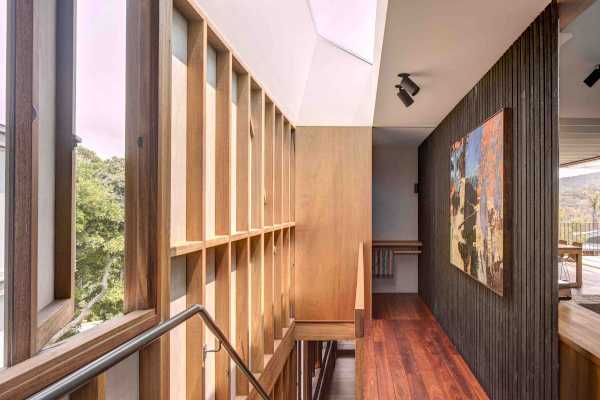
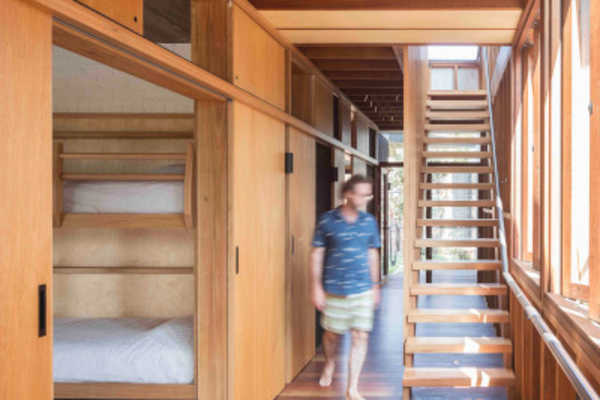
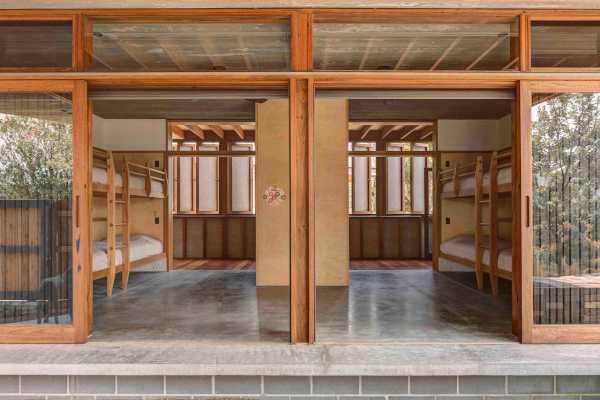
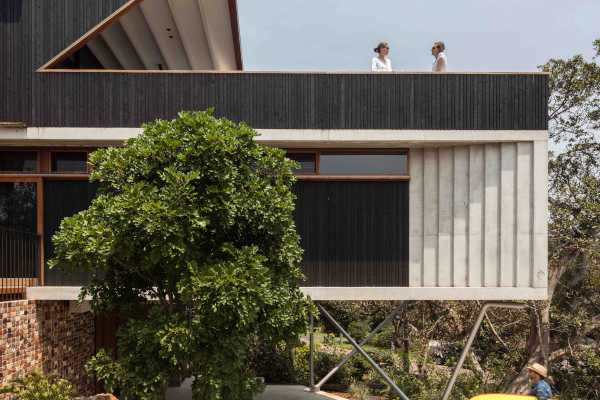
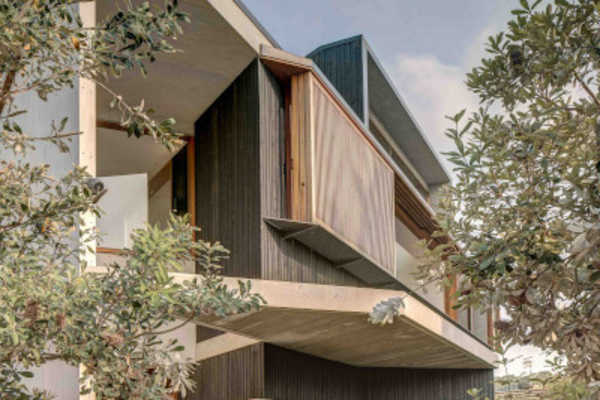
This family holiday home is situated in one of the quintessential small beachside tows that are scatted along Australia’s eastern seaboard. Breezeway House is a holiday house that is light-hearted and fun, where detail, material and spatial experiences may invoke many fond memories in years to come. The material palette is raw, natural and robust enabling subtle moments of craft and light to be discovered over time. Preference has been given to quality, longevity and craftsmanship, combining the tectonic rigour of the building with the poetry of architecture.
Timber was an essential component to achieving these goals. The building presents a robust exterior of charred timber cladding and recycled timber windows set between horizontal concrete planes floating into the landscape. This has created a warm and inviting interior using a mix of Australian hardwoods and built-in furniture for holiday living.
Impeccably detailed and playfully resolved, there is a real sense that love and care have been taken to design and build this house, from the fastidiously crafted timber joinery down to the perfectly cut brick shelf on which to place found treasures from the nearby beach.
Design: David Boyle Architect
Photography: Brett Boardman
