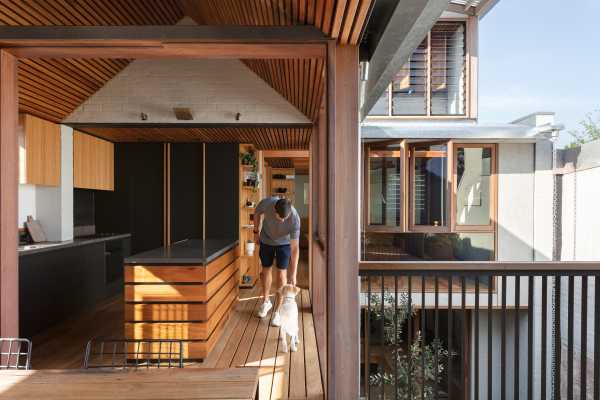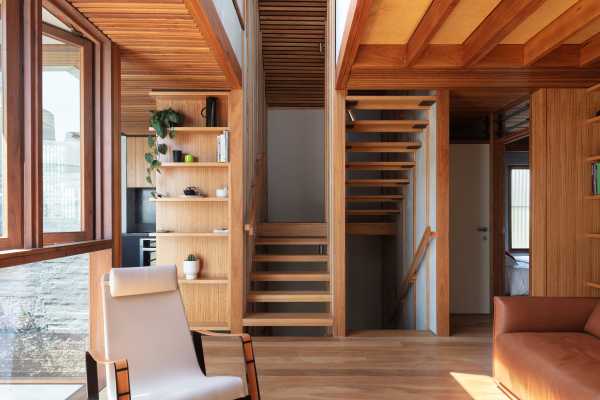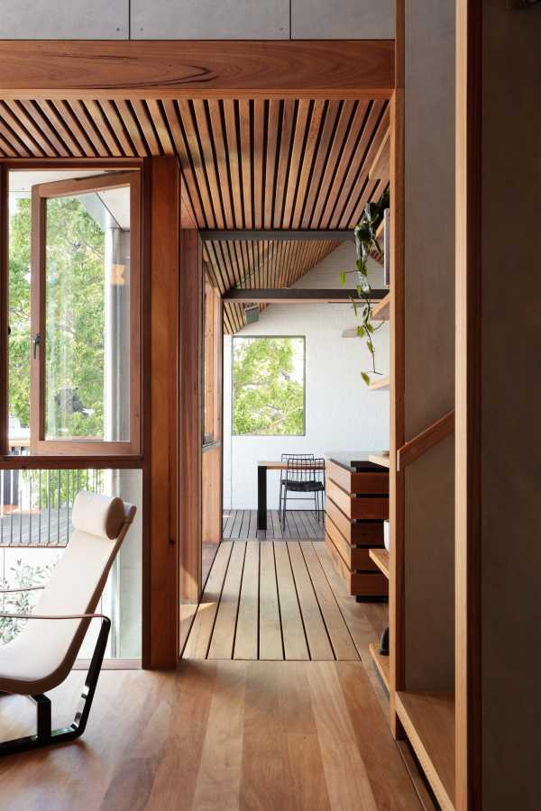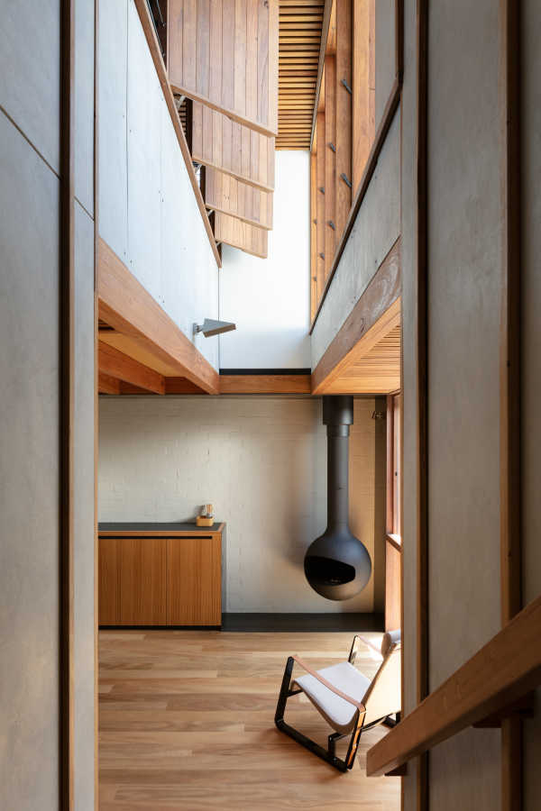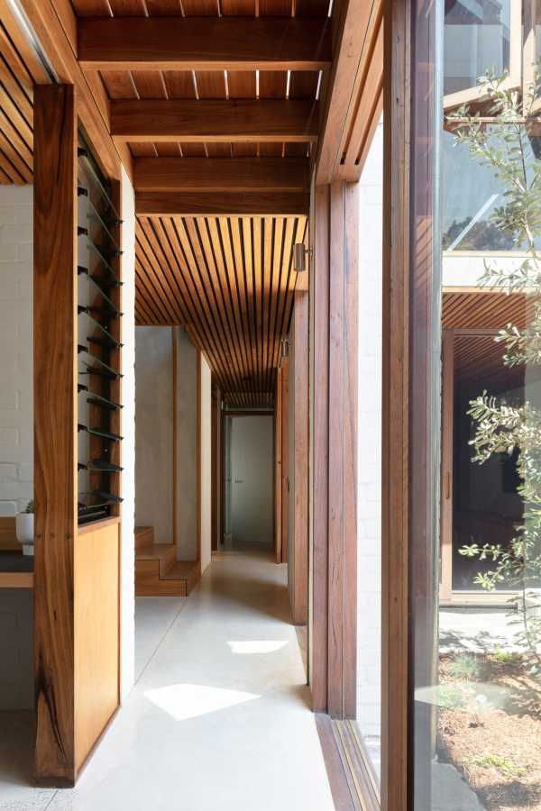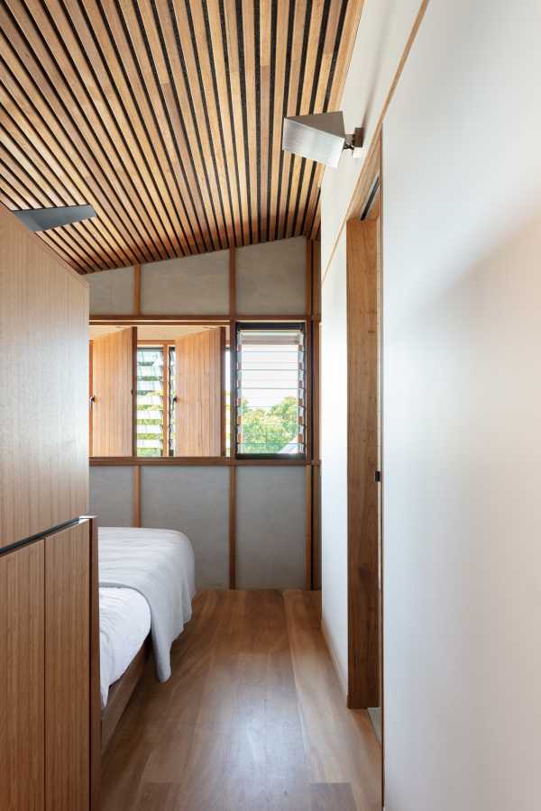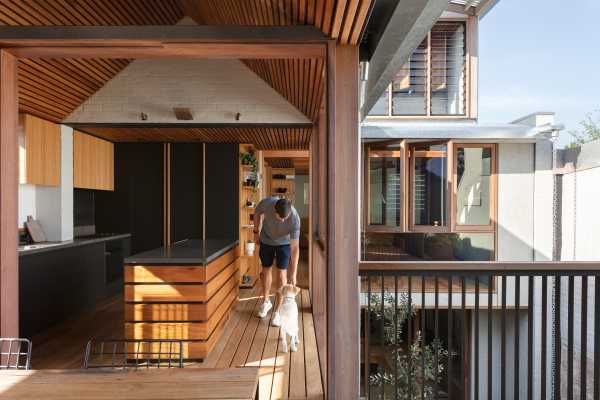
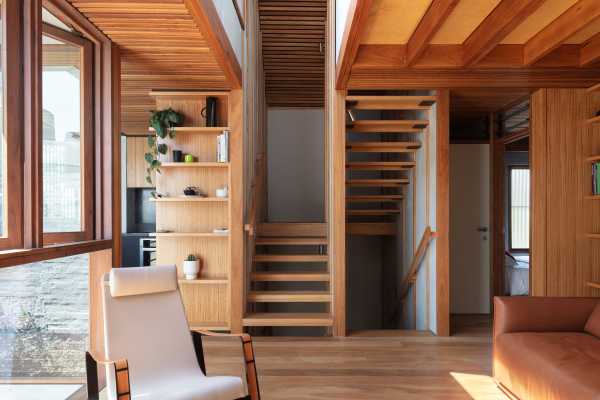
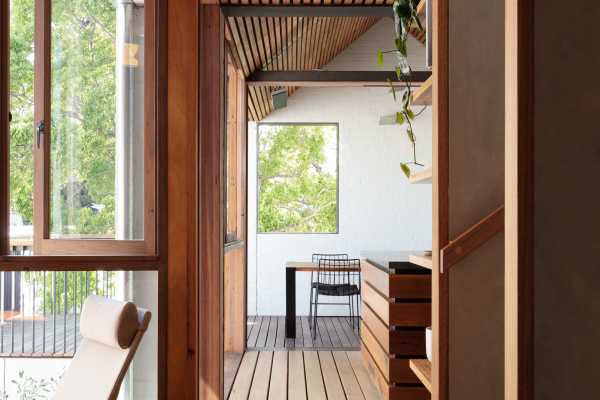
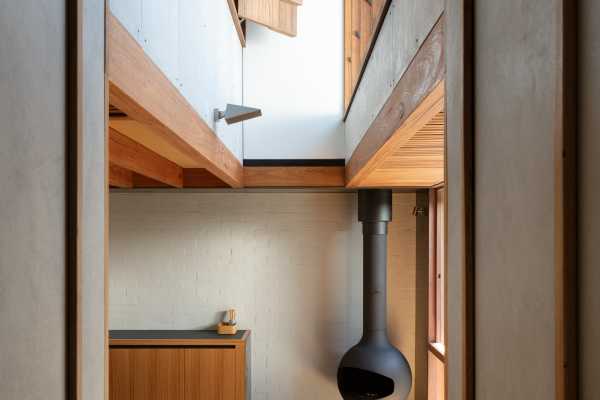
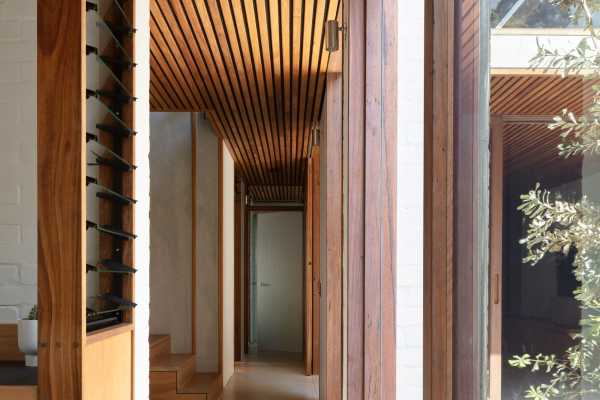
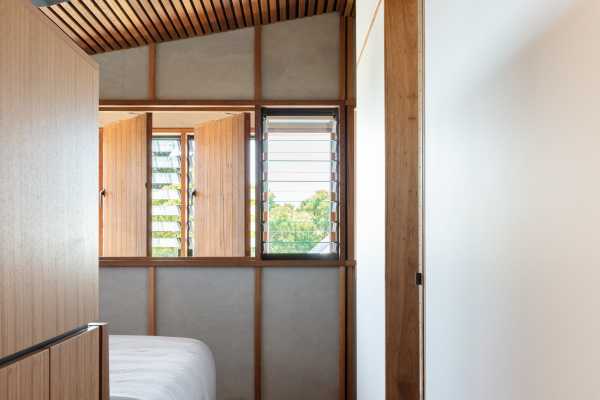
Winner of the sustainability category in the 2021 Timber Design Awards
Smash Repair House is the renovation of a former car workshop on a corner site in the Paddington conservation area of Sydney. The building exists with a relatively intact streetscape of Victorian terraces, yet historically and formally does not fit the terrace typology.
Materially, there is a consistent natural palette chosen for its warmth, robustness and honesty. Blackbutt floors and joinery are beautifully crafted throughout. Open-jointed blackbutt battened ceilings are detailed to absorb sound and make a significant contribution to the internal environment. Windows and internal shutters are all made using large sections of recycled blackbutt.
Environmentally, the house is the re-purposing of an existing structure retaining approximately 90 per cent of the perimeter brick walls. The architects selected timber for the majority of the new build, selected for its embodied carbon benefits, carbon capture and connection to nature – so-called biophilic design – adding to the house’s high level of sustainability. Other sustainability features include carefully managed airflow to allow for passive heating or cooling in summer and winter. Notably, a central courtyard allows light, air and sun deep within the house during the winter months.
Windows are provided on all sides to allow for cross ventilation regardless of wind direction. Internally, vertical spaces allow heat to be exhausted through high-level windows drawing cooler air up from below. All new timber was responsibly sourced from Australian suppliers, certified under the Responsible Wood/PEFC scheme. In addition, salvaged hardwood from the site was reused to build two tables for the new house.
Design: Matt Elkan Architect
Photography: Clinton Weaver
