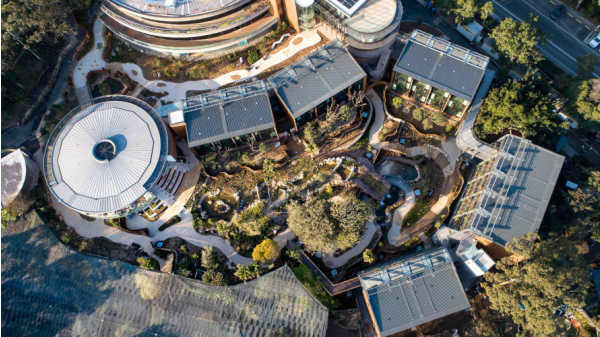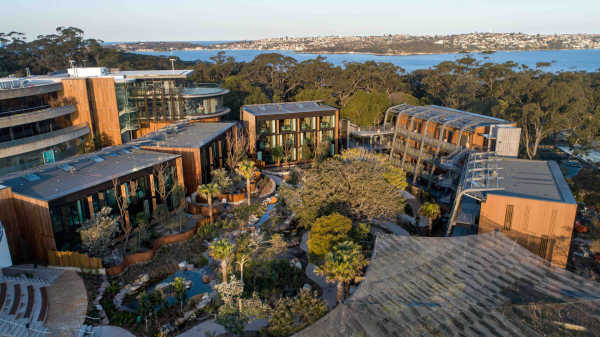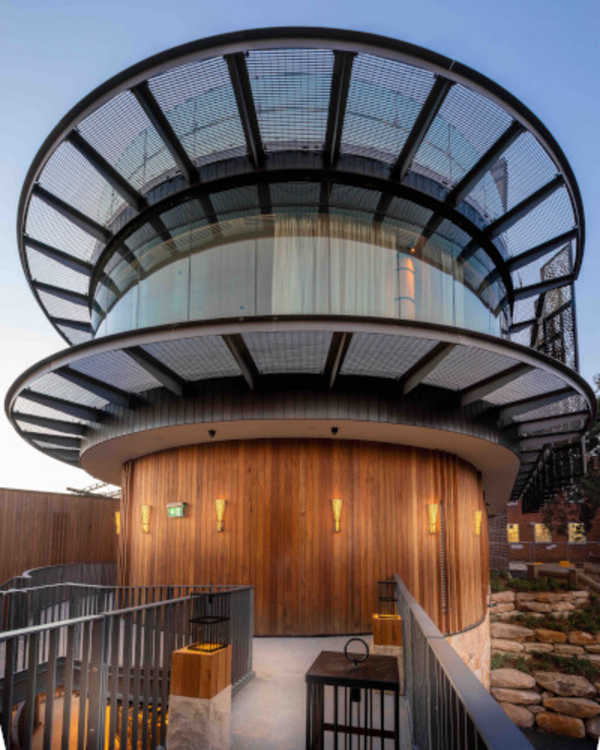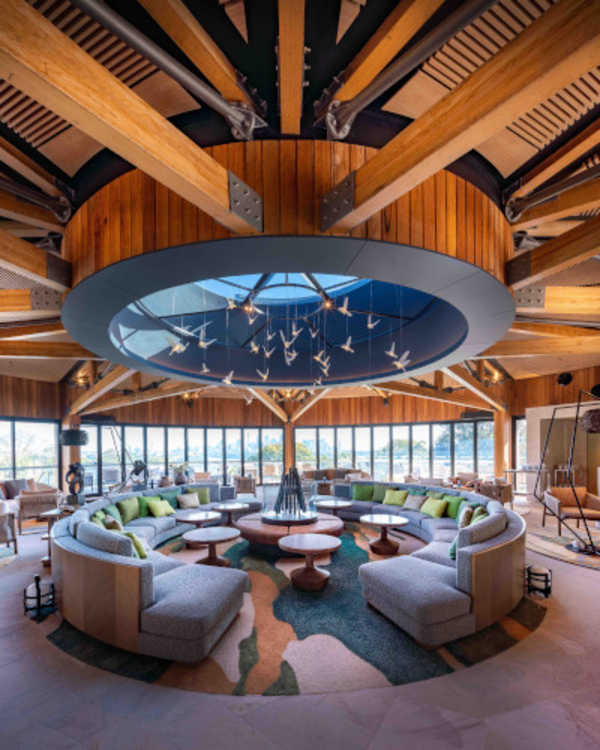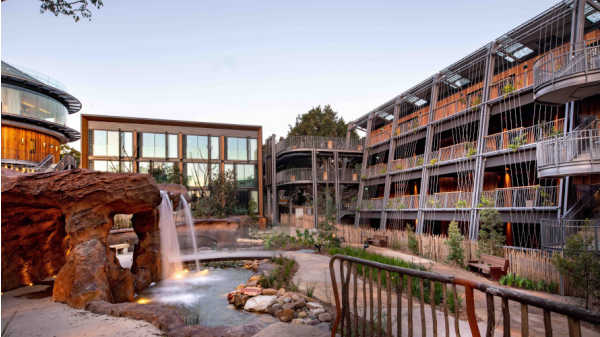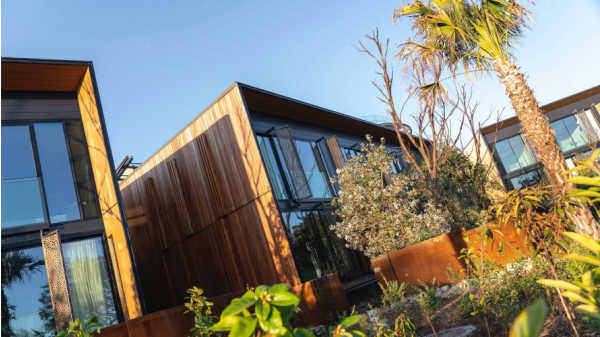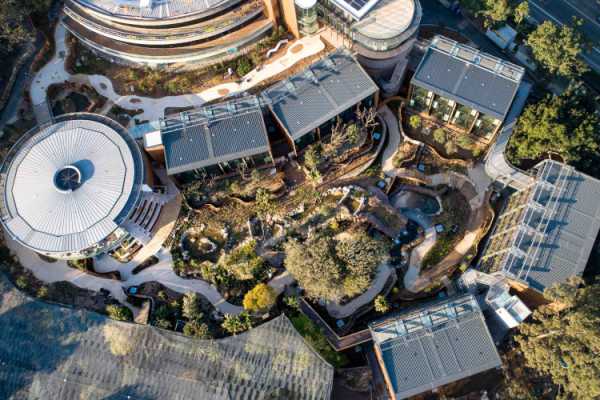
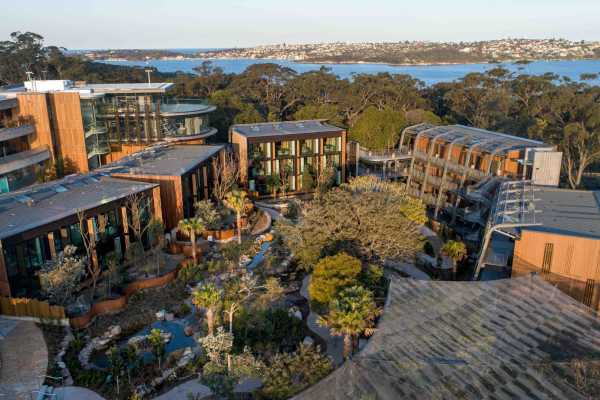
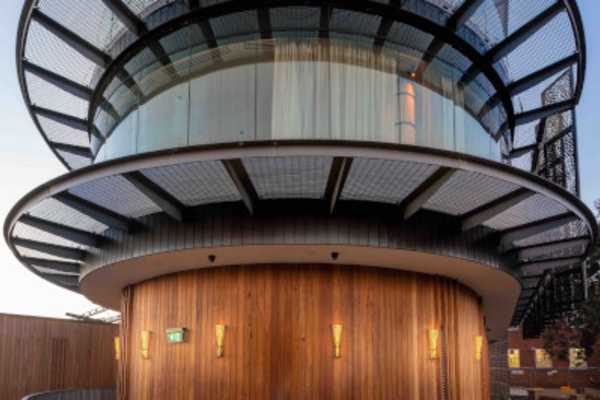
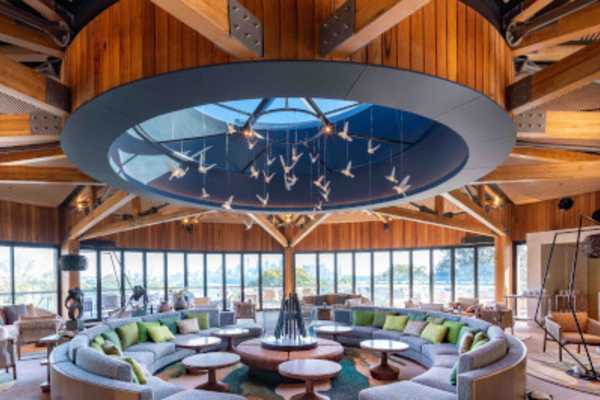
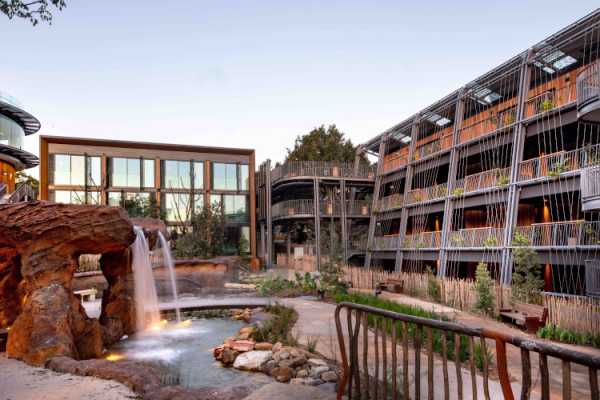
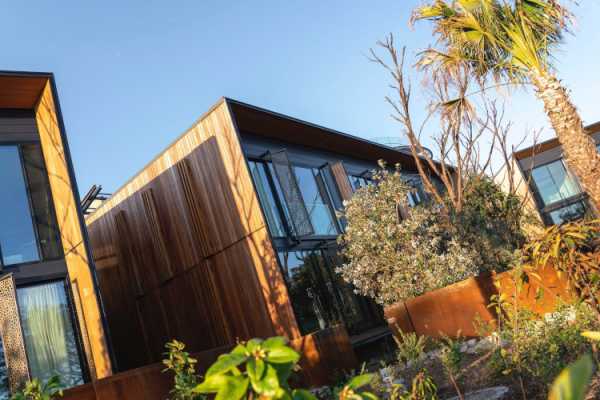
Winner of the Australian Certified Timber category in the 2020 Timber Design Awards
Targeting to be one of Australia’s first 5-star Green Star rated hotels, the Wildlife Retreat at Taronga Zoo features a new native Australian wildlife sanctuary showcasing its unique biodiversity. Designed to integrate with the surrounding landscape, the retreat consists of 62 elegantly designed rooms housed within five environmentally sensitive and sustainably designed lodges, together with the guest lodge, entry pavilion and a separate restaurant building that links to the existing Taronga Function Centre.
The lodges vary in height between two and four storeys, and utilise load-bearing cross-laminated timber (CLT) walls and floor panel framing. The central guest lodge was designed with a composite glulam timber and structural steel framed roof, clad with zinc sheeting.
Certified timber covers a significant portion of the total project, supported by PEFC Chain of Custody certification for all timber used on the project. Project design features include high conservation values, sustainability and public access, which are critical components of the Sustainable Forest Management standards.
Design: Cox Architecture
Photography: Ethan Rohloff
