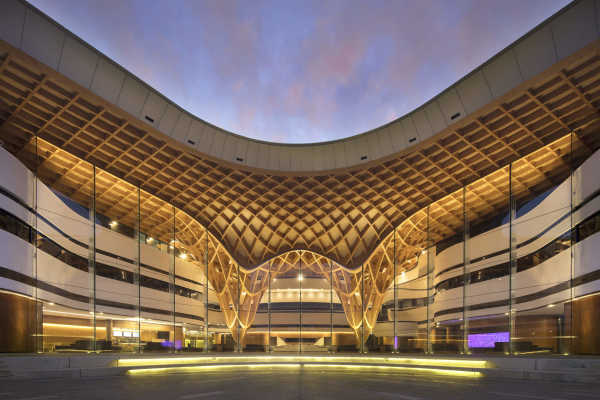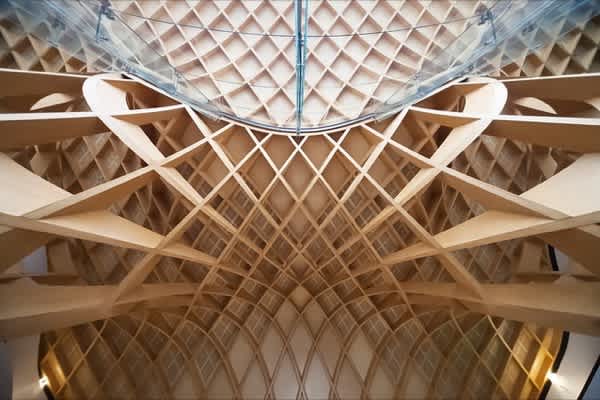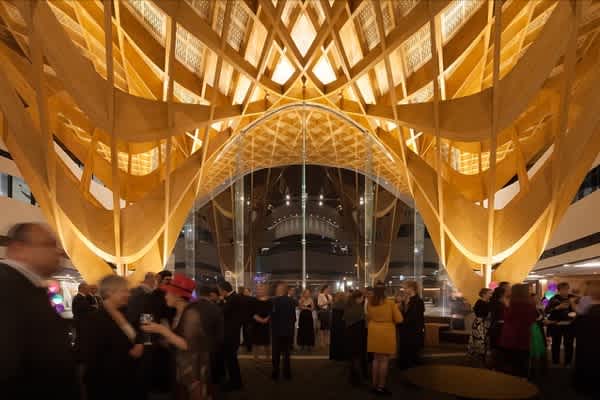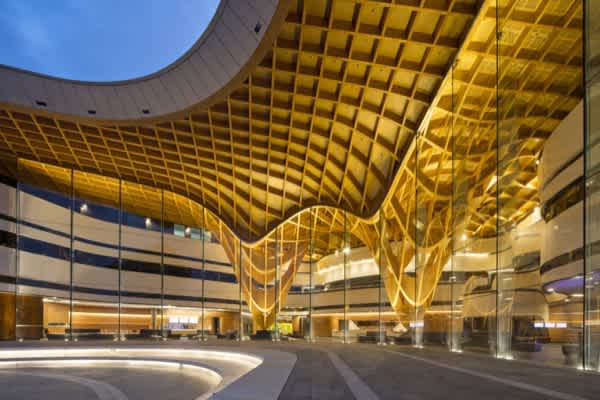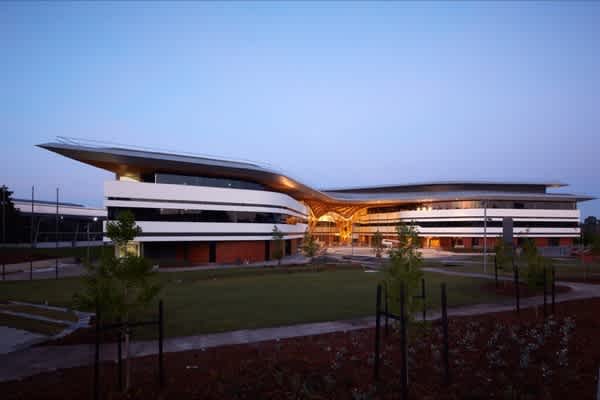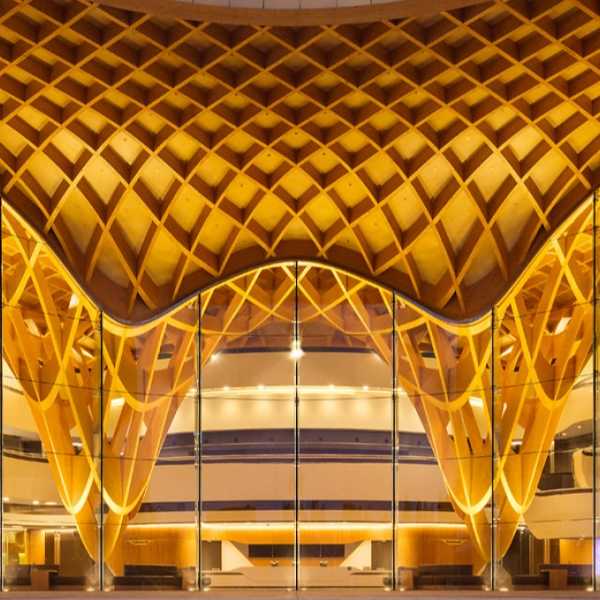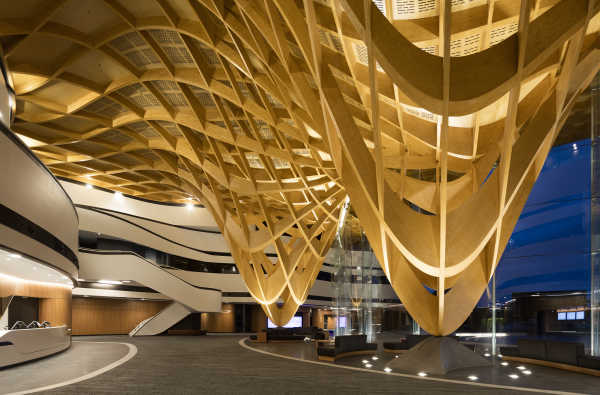

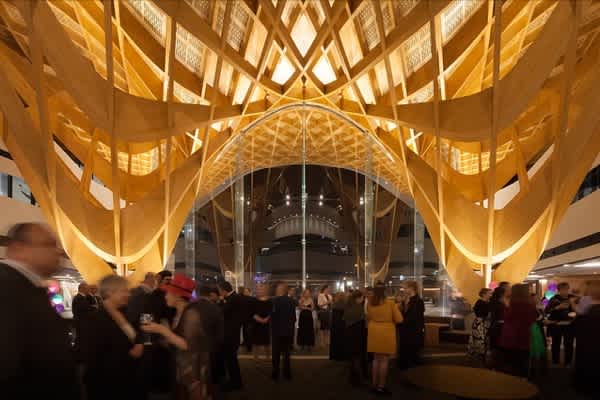
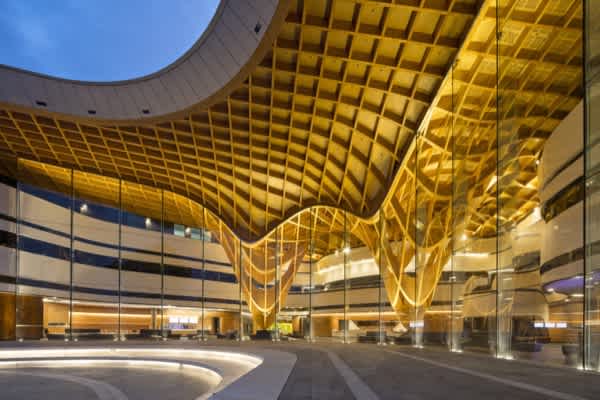
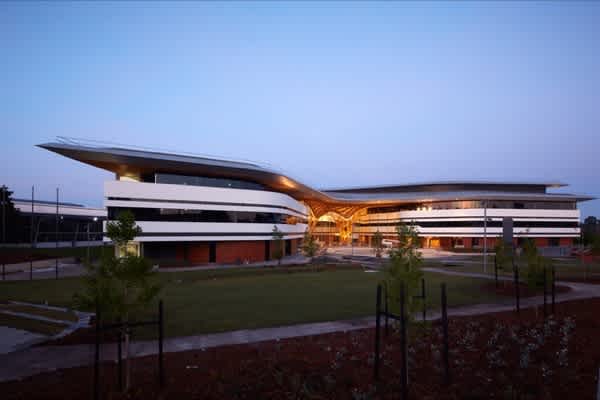
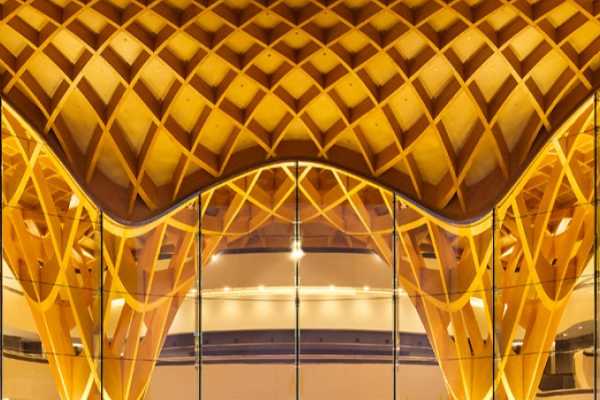
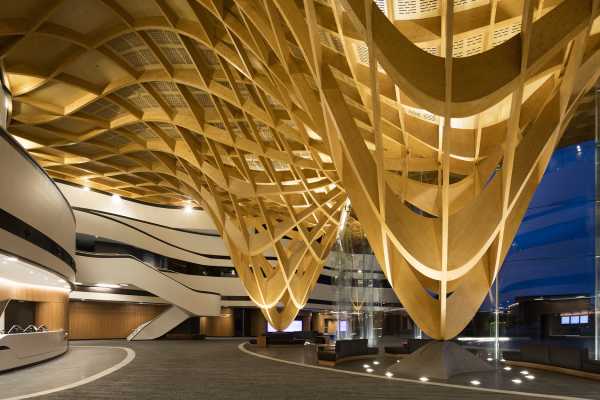
Winner of the Grand Prix in the 2018 Australian Timber Design Awards
Bunjil Place is a multipurpose arts, civic and community facility designed by FJMT for the City of Casey in the outer Melbourne suburb of Narre Warren. The project provides a broad range of spaces for council and community organisations and serves a number of functions. The complex holds a library, 800-seat theatre, gathering and meeting spaces, council offices, an art gallery, a flexible event space and an outdoor plaza.
The design was heavily influenced by the history of the land and the stories of the area’s traditional landowners, the Boon Wurrung and Wurundjeri people. "We began to conceive this project as an extended public ground plane and a broad sheltering roof," said the architects in a statement. Made from a laminated timber grid shell structure, the roof is an emblematic of the eagle’s wings, with its fluid, organic geometry.
"This sinuous element symbolises not only the traditions of the past, but provides a contemporary vision of the future, movement, technology and innovation," said the architects.
At the centre of the building is an interconnecting foyer space – a "non-hierarchical space that unifies the complex." The grid shell roof is integrated with two supporting columns, which meet the ground in the foyer in a Dali-esque manner.
"This is a concept of support and connection at the very heart of Bunjil Place," said the architects of the foyer. "The form of this timber structure reinforces the openness and welcoming nature of the complex in the way it reaches out to the public open space and lifts up to create a powerful sense of invitation."
Design: FJMT
Photography: John Gollings, Glenn Hester and Andrew Chung
