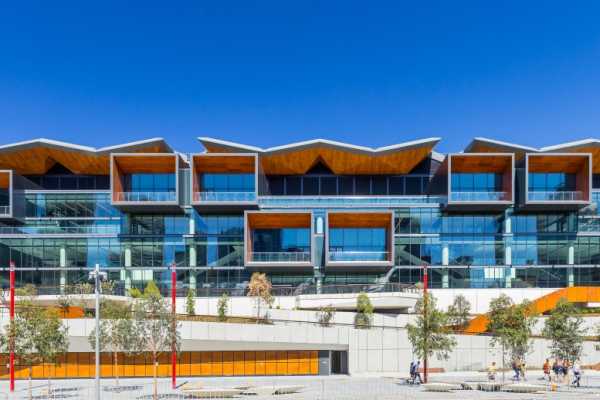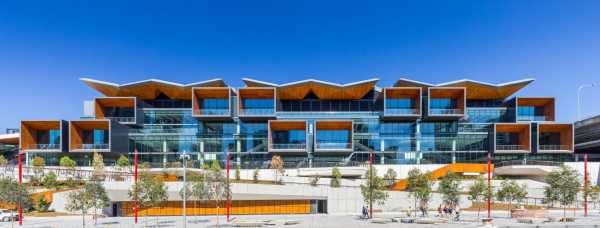
Joint venture partners HASSELL + Populous have worked together to design a world class convention, exhibition and entertainment venue for Sydney, with inspiration from the site’s spectacular city and harbour surrounds as well as Cockle Bay’s history. While the overall design creates a cohesive precinct, each of the buildings has its own personality and unique architectural character, from the cool reflective style of International Convention Centre (ICC Sydney) to the warm natural features of the Exhibition Centre, and the vibrant energy of Theatre. All have been designed to capture the spirit of Sydney, and to make the most of the inner city harbour-front location.
Amongst a large choice of meeting options, ICC Sydney Convention Centre boasts a 2,500 seat plenary hall and Australia’s largest ballroom offers a stunning 270-degree view of the Sydney skyline across the harbour. The Exhibition Centre creates Australia’s first multi-storey exhibition venue and the country’s largest, with the floor-space on the upper and lower halls equal in size to 26 Olympic pools. The Theatre is able to seat 8,000, with the possibility of an additional 1000 on a standing ground floor.
The designers selected both Spotted Gum and Ironbark for their richness in colour and durability under foot. Both have been used extensively throughout the project in various interior and exterior facets of the design, and form part of the underlying way finding strategy. The timber forms a wonderful tonal juxtaposition against the cool concrete and white ceiling palette. As a result of the widespread use of local timber species, the warmth, smell and texture of the timber is frequently commented upon by first time visitors to the ICC Sydney.
Designer: HASSELL + Populous
Images: Populous
