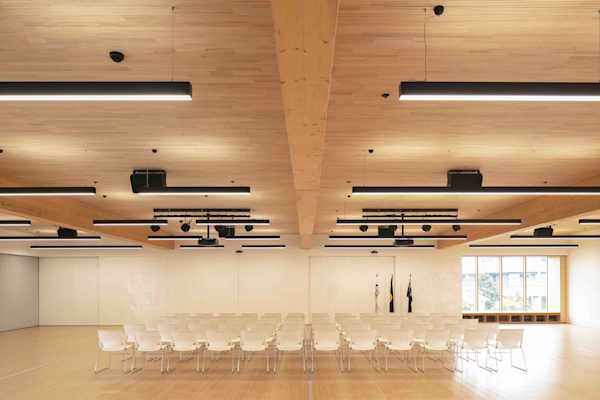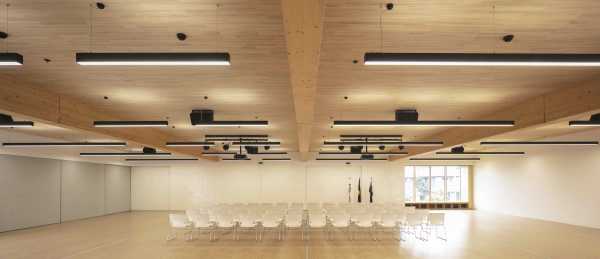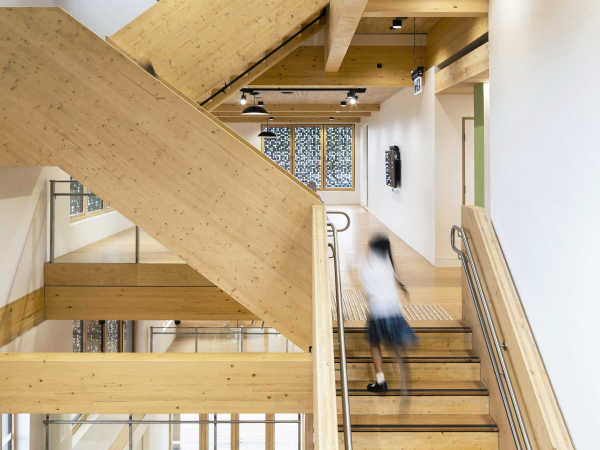

Our Lady of the Assumption is a completely new primary school that reuses a 1970 three storey former Telstra training centre. The building - a typical institutional example of brutalist concrete architecture of its time - presented a number of design challenges in turning it into an inspirational educational space.
While the fitout of the ground floor was opened in April 2015 and has been in use since, the second stage of the construction was occupied by the school in January 2019. The building will be home to 420 primary school students (two streams K-6) and its model of repurposing an unwanted building has seen it earmarked as a template for the future of inner city school designs.
The overarching design approach was to provide flexible and open learning spaces using sustainable materials that created a warm atmosphere as a calm background to the learning. Of equal importance was the need to produce a variety of differently scaled spaces to suit small children, together with a high use of technology. The use of movable screens and joinery that includes shelves, built-in seats and withdrawal spaces, as well as lightweight and movable furniture, enable different configurations for teaching and learning.
The scope of works included an additional level on top of the existing building, as well as a 4-storey atrium connecting all learning areas and forming the main entry, a new hall, arts space and roof-top playgrounds. These were added to the existing structure and were built in prefabricated mass-timber construction, utilising cross-laminated timber (CLT) walls, Lignotrend™ prefabricated CLT slabs and a Glulam portal frame structure.
This is the first time a Glulam/CLT structure has been used for a school in Australia. The benefits are a high quality, precise and environmentally friendly construction, as well as long-term wellbeing for occupants. The exterior of both the existing concrete structure and new CLT additions have been clad in a highly insulated custom perforated zinc cladding façade with double glazed high performance timber/aluminium windows.
Design: BVN
Photography: Brett Boardman

