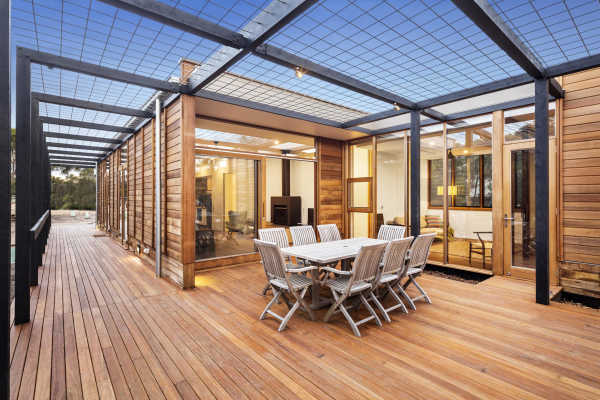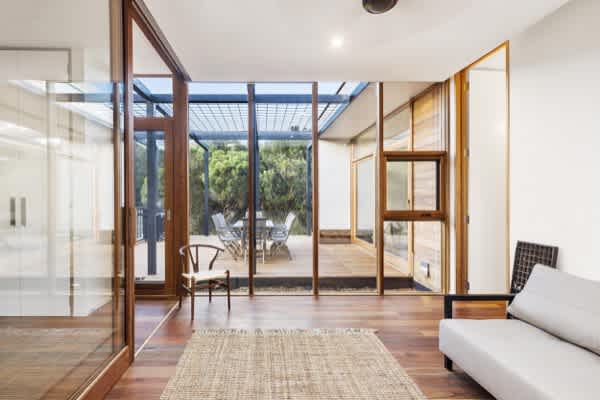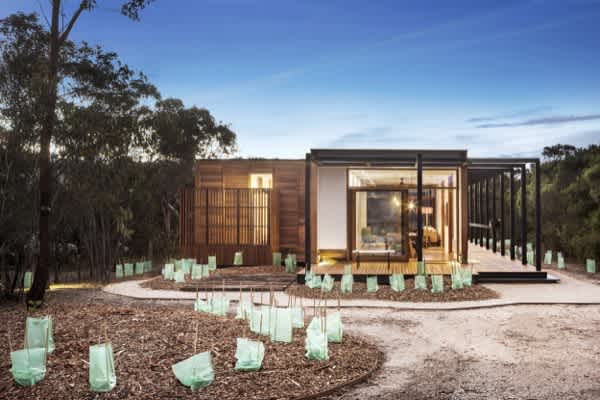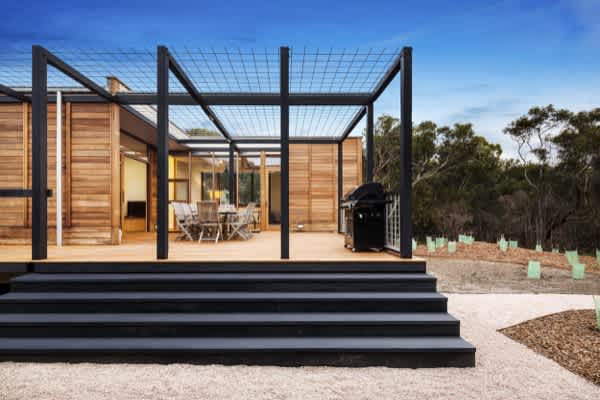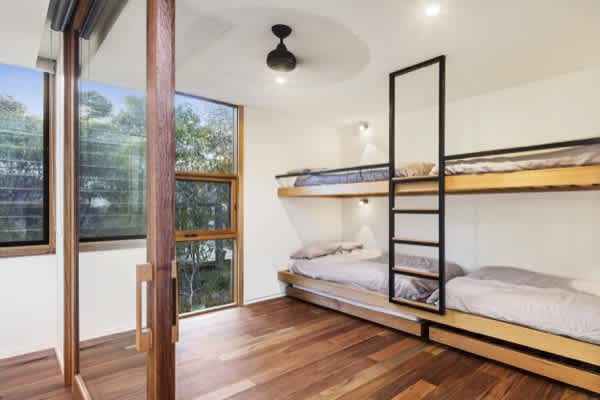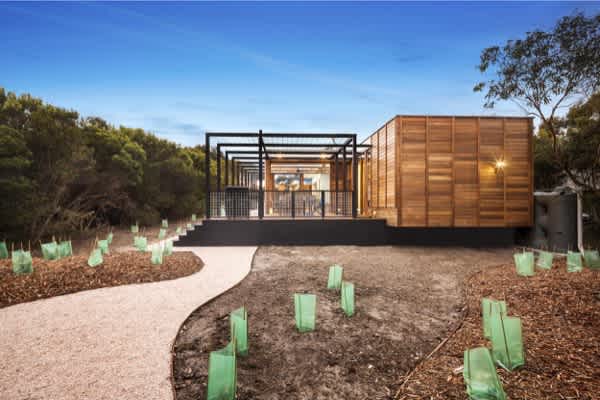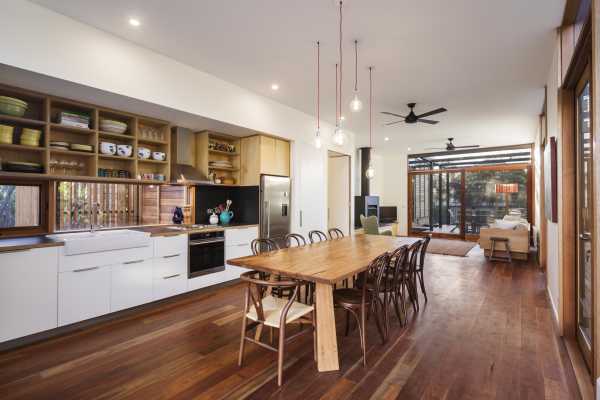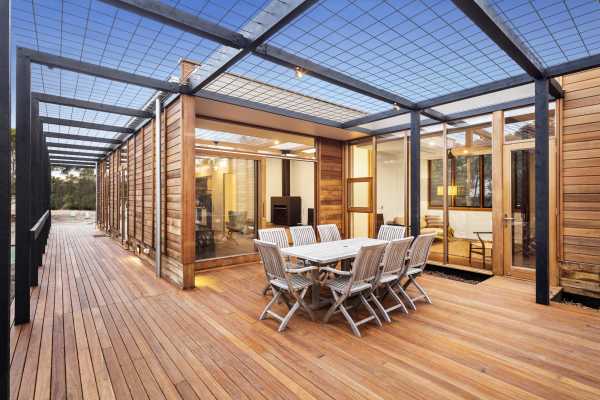
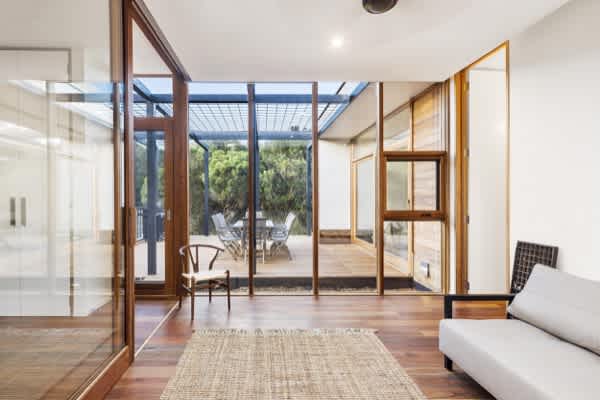

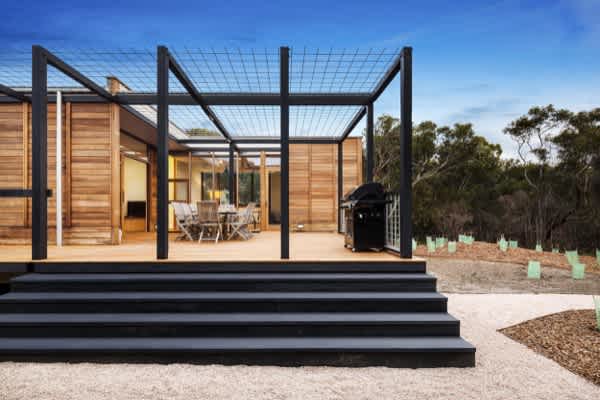
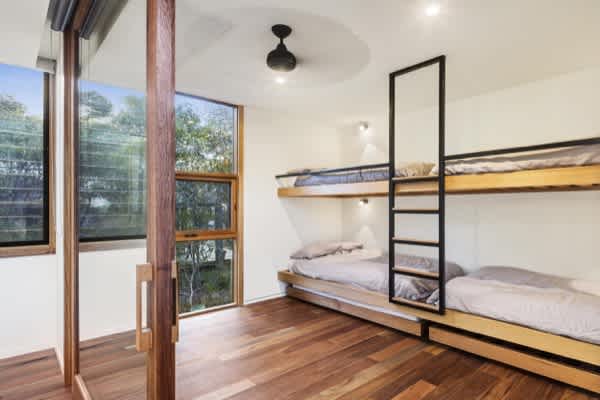
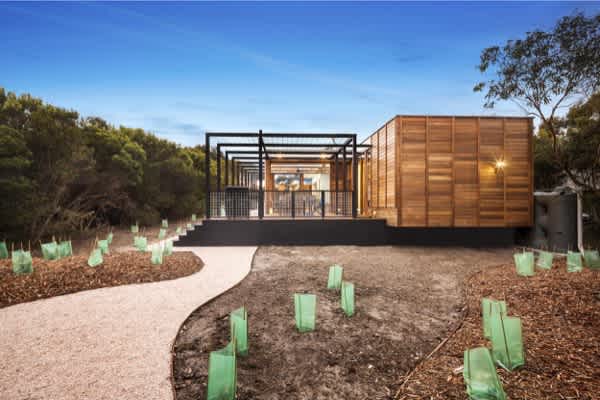
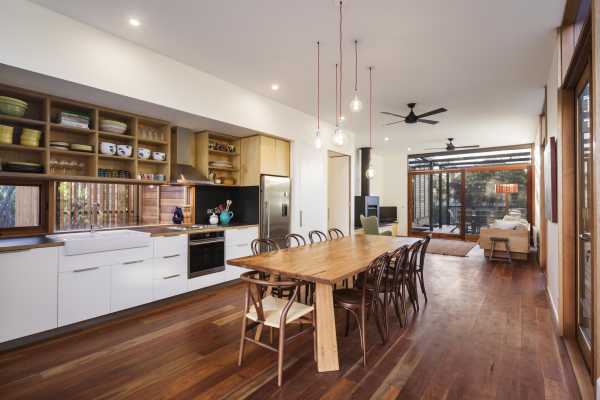
Light House is a small residence that has incorporated dual use of spaces to constrain the building footprint and retain outdoor space and existing vegetation. The widespread use of timber enabled the building to be prefabricated providing higher construction tolerances that reduced waste and site impacts of noise and light pollution. The project was built offsite in ARKit’s workshop, and allowed for frequent visits by the owners prior to transportation to site.
Various PEFC and FSC certified timbers were used throughout the project, including Western Red Cedar shiplap external cladding, oriented strand board structural flooring and LVL for the floor and roof structure. The timber framed construction system was designed for disassembly to facilitate end of life recycling and/or adaptive re-use. Other materials and environmental features included are a pergola and planters for passive solar control, rainwater tanks, water saving appliances and fixtures, vented cavity wall construction, high performance air tightness wall and roof membranes, low wattage heating panels, ceiling fans and LED lighting. The project achieved a 6 star NAThers rating and is compatible to future upgrades for off grid energy and water systems.
Design: ARKit
Photography: Alessandro Cerutti
