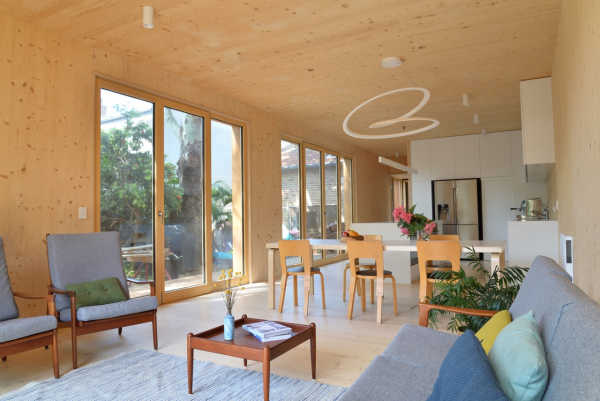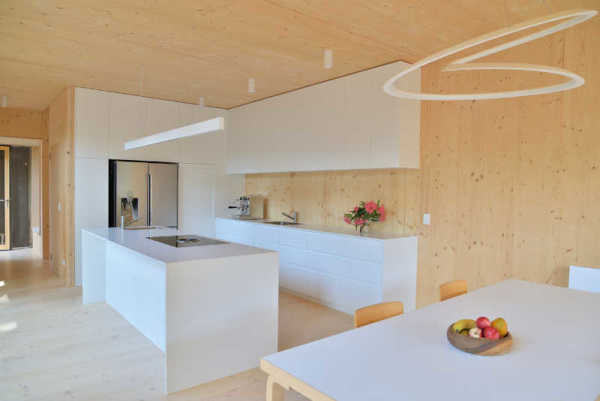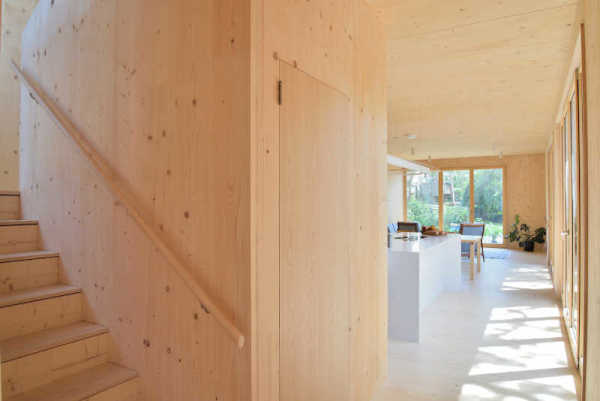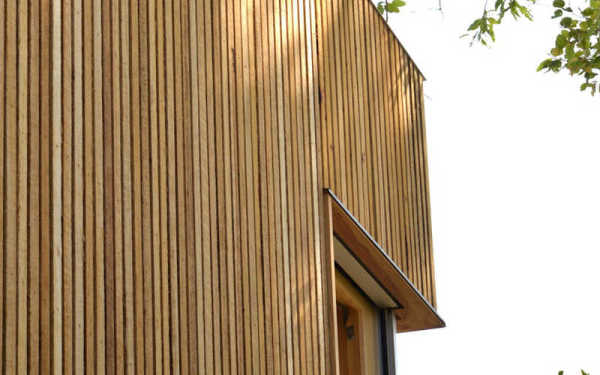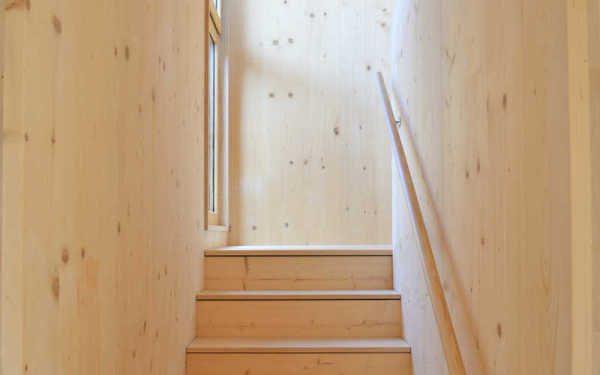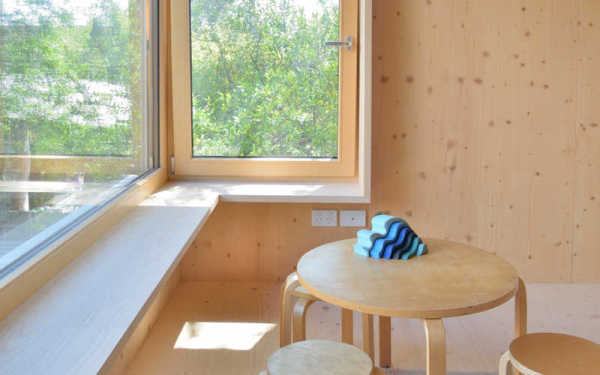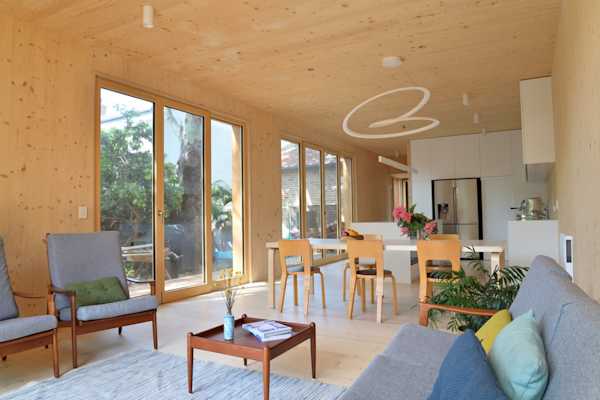
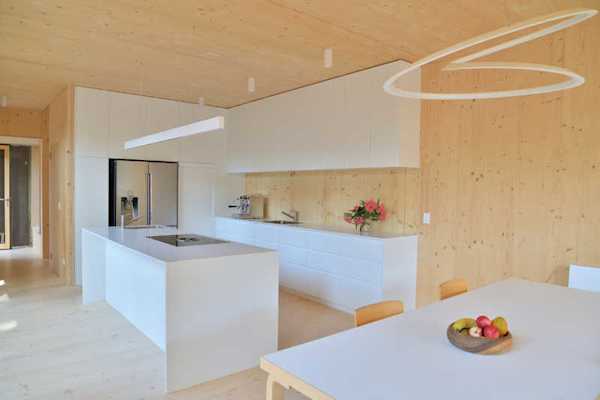
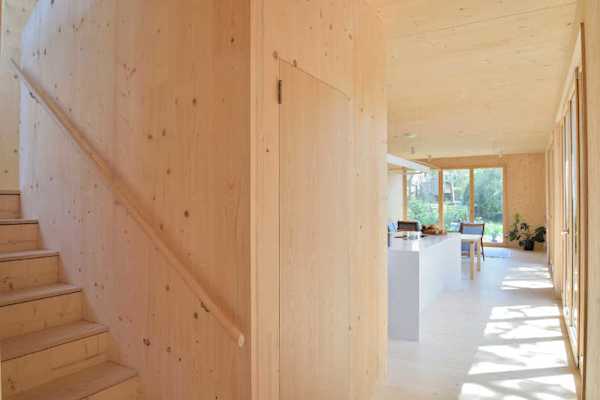
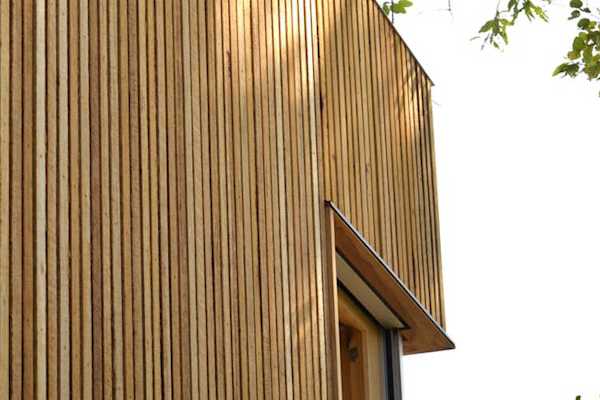
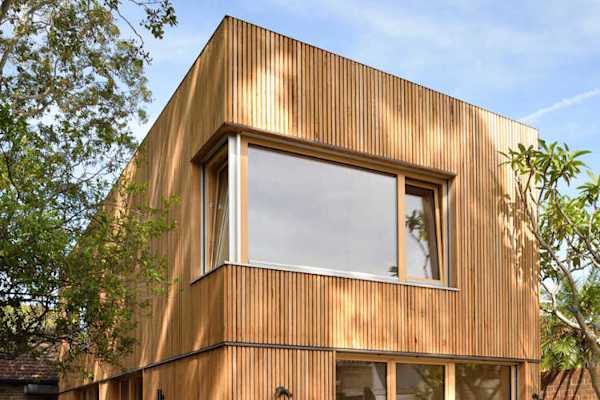
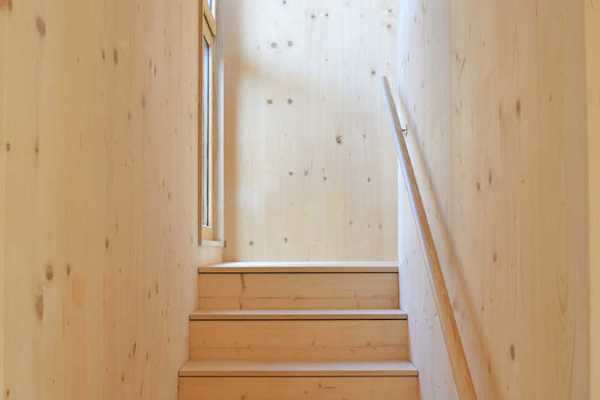
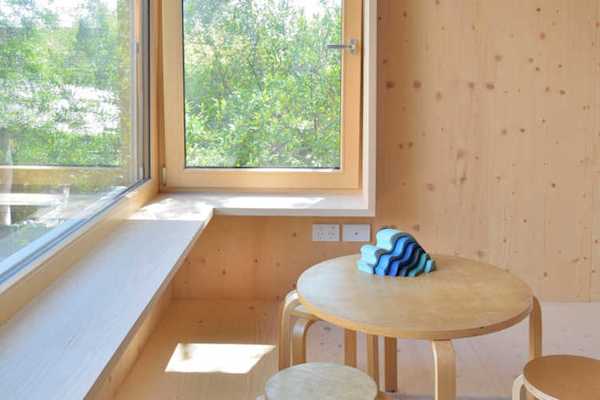
Winner of the Sustainability category in the 2020 Timber Design Awards
This 2-storey extension to an existing house from the late 1920s was erected in a tight backyard in the northern suburbs of Sydney. The budget for the house was modest, but still required a high quality finish to achieve the client’s request for creating a sustainable, healthy living environment for a young family.
Retaining the large established gum trees on site while maintaining privacy as well as the connection to nature, shaped the building form . The house allows its occupants to feel as though they are living amongst the trees.
The cross-laminated timber (CLT) structure was prefabricated offsite, including the stair and cut-outs for lighting, power and equipment, and installed highly efficient and precisely (2mm tolerance) in just 15 hours.
Designed to the Passivhaus standard the thermal efficiency of the building is maximised and by using mass timber a significantly reduced carbon footprint was achieved.
The interior of the building features fully exposed timber walls, floors and ceilings that, in combination with the heat recovery ventilation system, will ensure a healthy natural indoor environment. The building is designed to work year round without the need for artificial heating and minimal cooling, which is made possible by the airtightness of the envelope, high level of insulation, triple glazed timber windows and external shading.
The external facade is clad in local untreated Blackbutt timber battens left to naturally grey over time.
Design: bettiundknut
