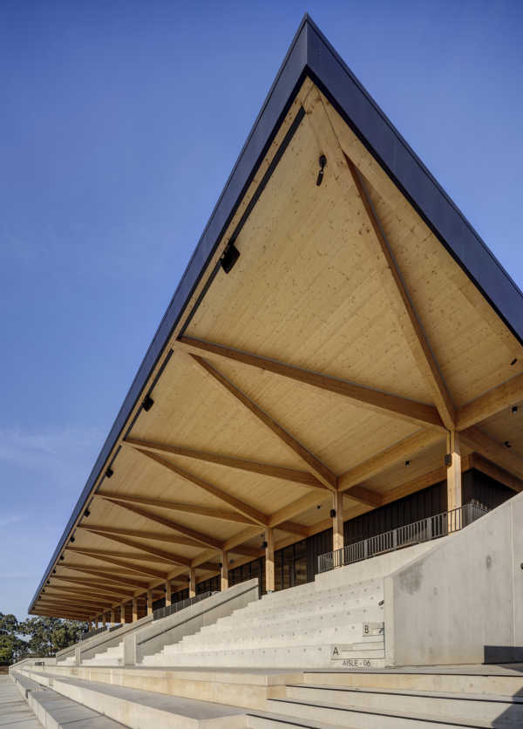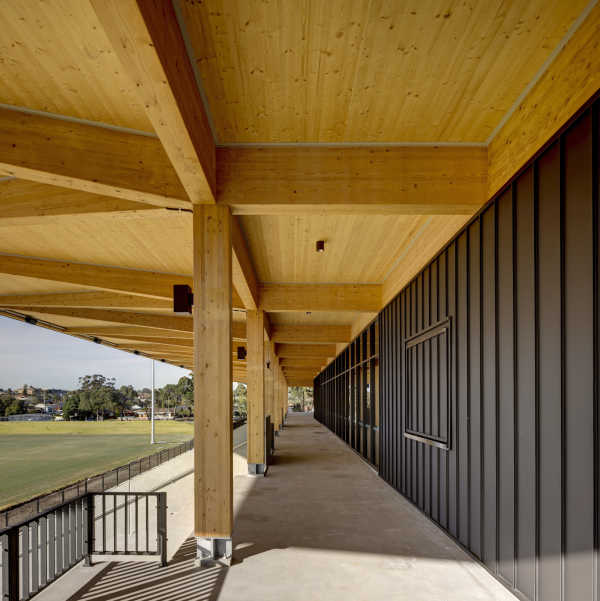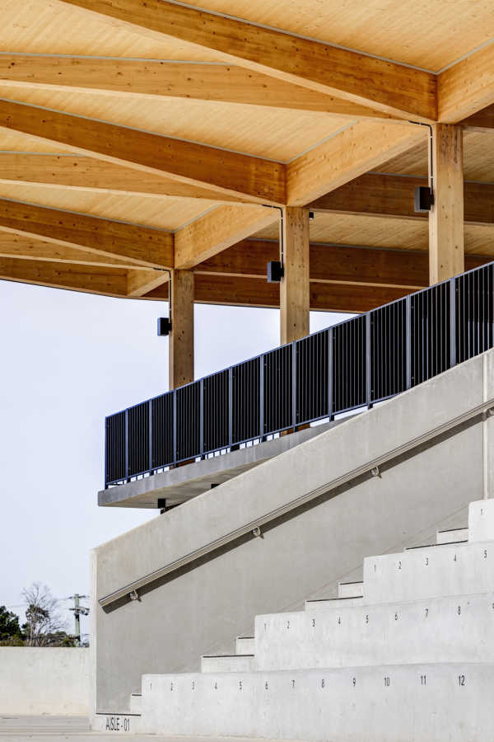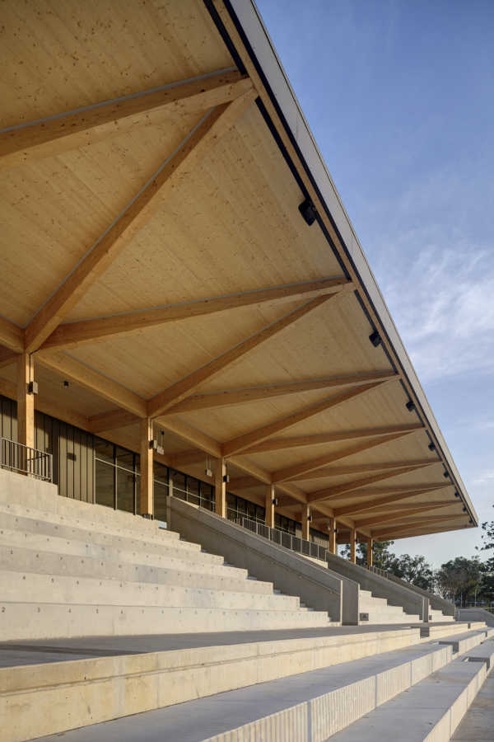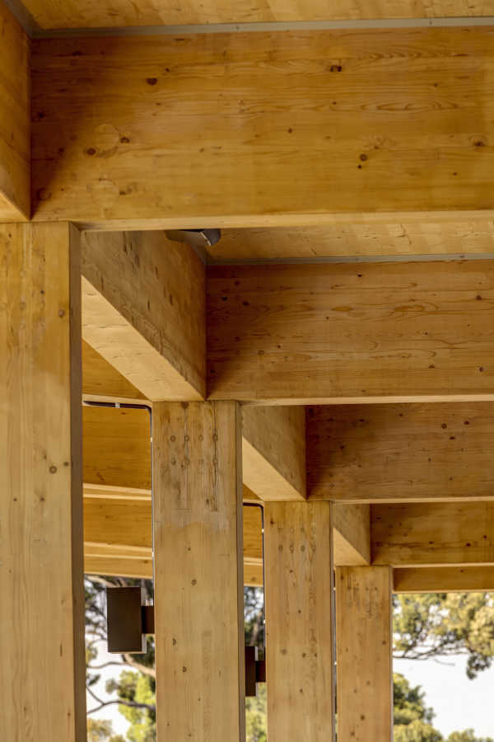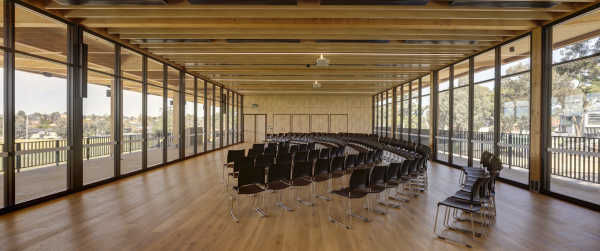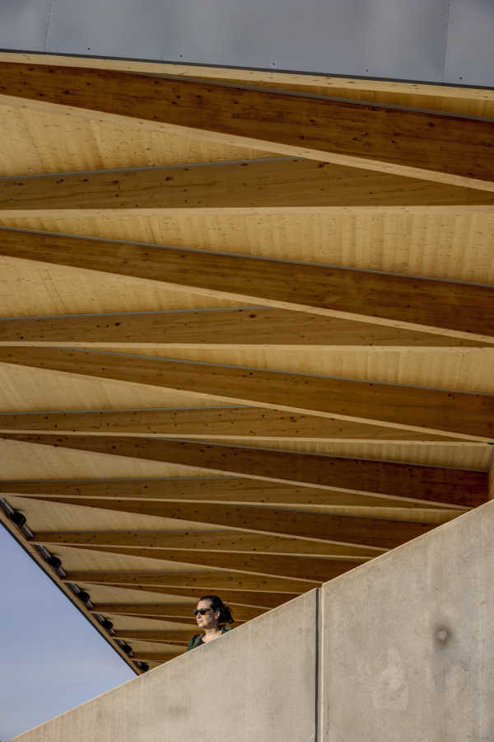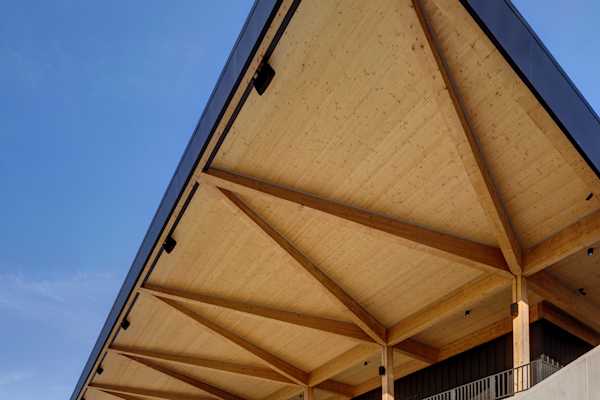
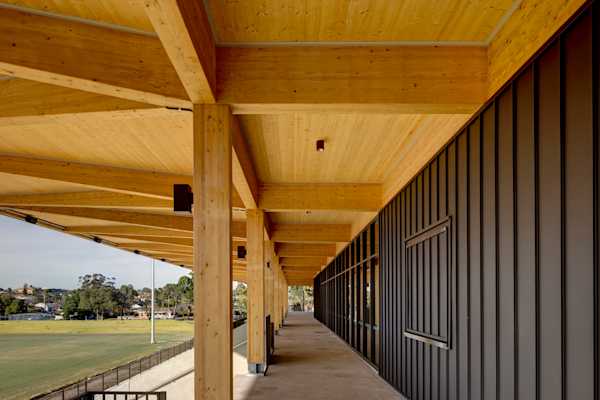
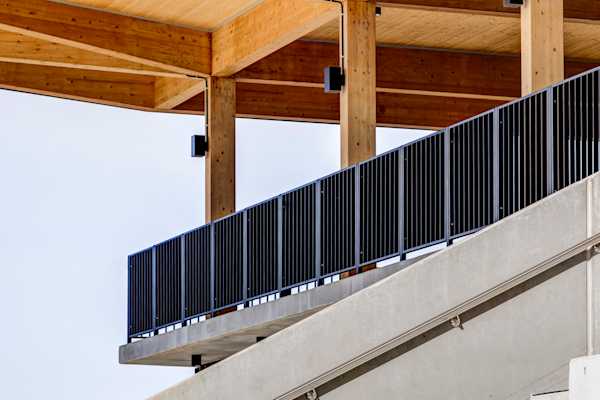
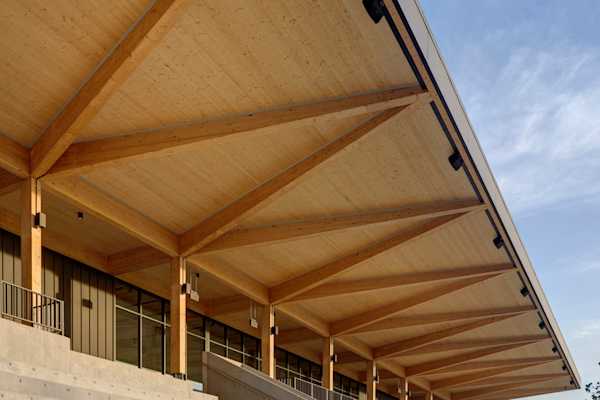
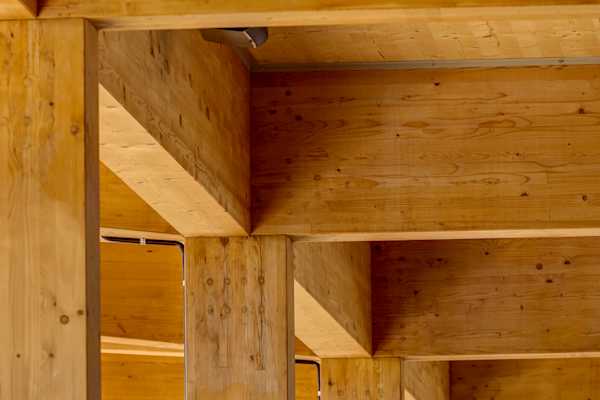
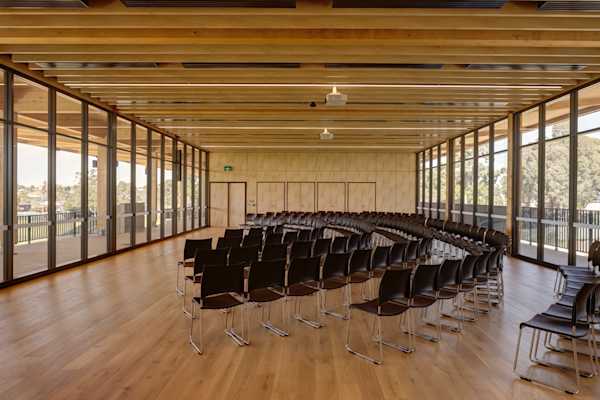
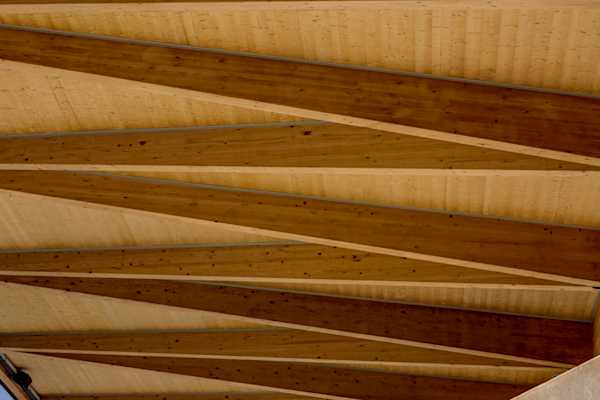
Overall winner of the 2021 Timber Design Awards
Eric Tweedale Stadium’s design was inspired by the connection to the local environment and history of the Cumberland Plains. Aboriginal architecture is referenced in the ‘V’ shaped cantilevered roof beams. The glulam roof cantilevers over the seating, creating a simple yet striking and beautiful form.
The warm and earthy glow of the timber creates a space welcoming to all communities while connecting to its current sporting application. The stadium is named after Eric Tweedale, the oldest surviving Australian Rugby representative. The stadium includes a 760-seat grandstand with change rooms, multipurpose rooms, first-floor function space, commercial kitchen and outdoor viewing deck.
The roof structure design was very ambitious; the main cantilever spans 8.5 metres over the spectator seating, 13.7 metre beams span over the multipurpose area and a double cantilevered roof frame at each end of the roof structure. The entire roof slopes west and is supported by 26 glulam timber columns.
The use of mass timber in the stadium is a first for Australia, representing an impressive achievement in timber engineering.
Design: DWP Australia and Northrop
Photography: Brett Boardman
