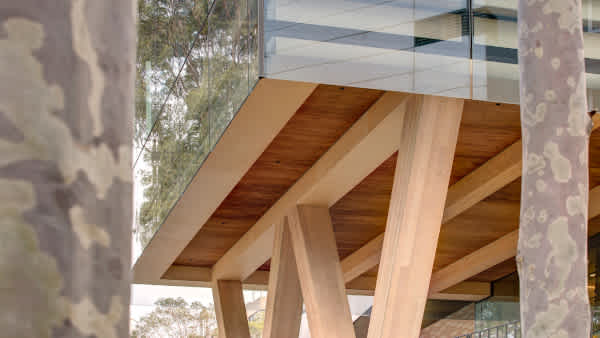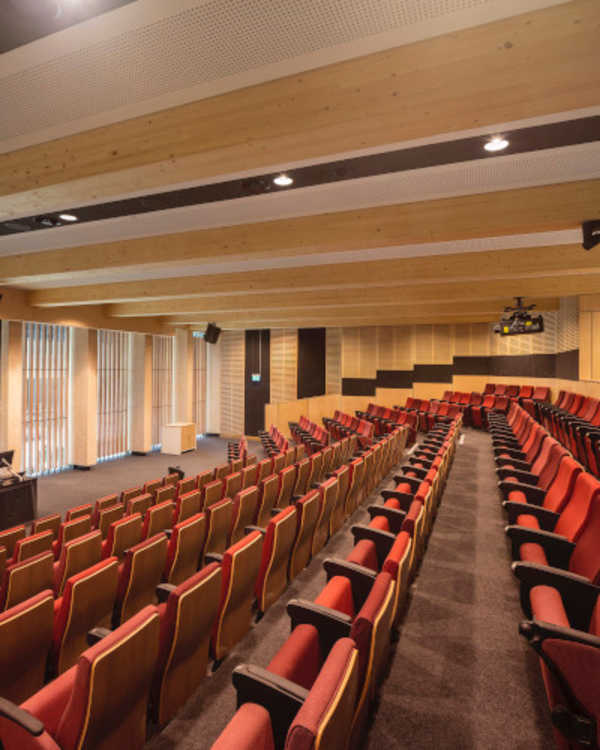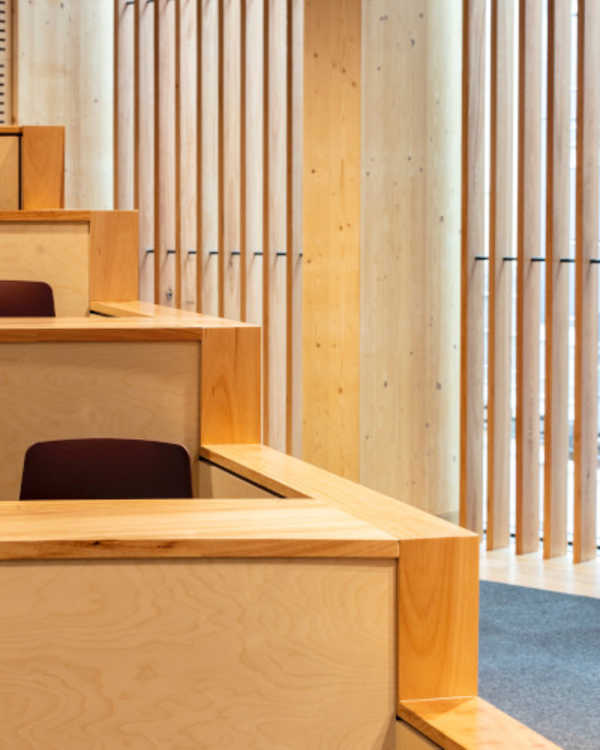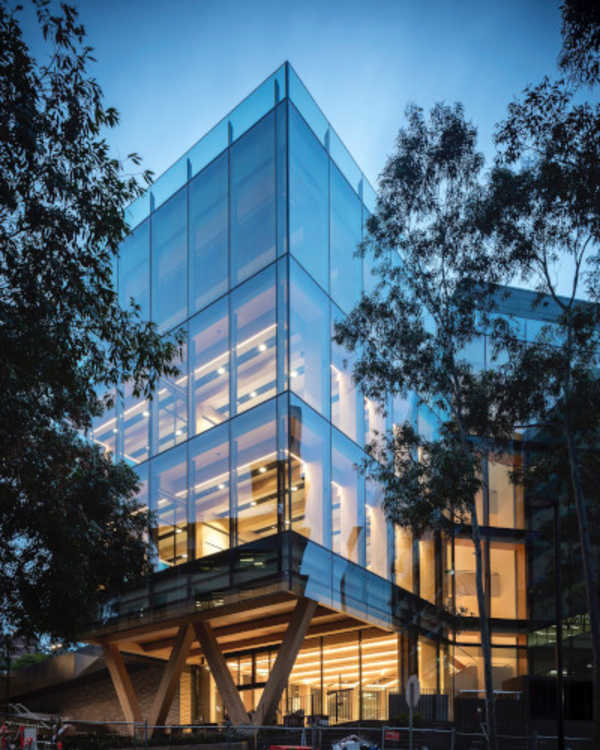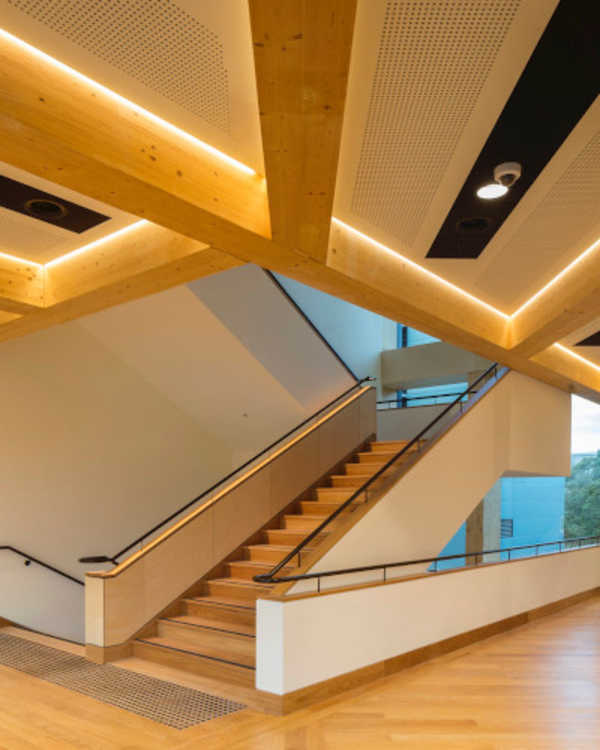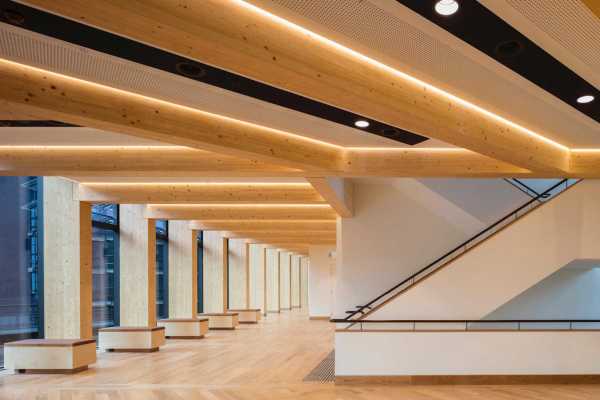
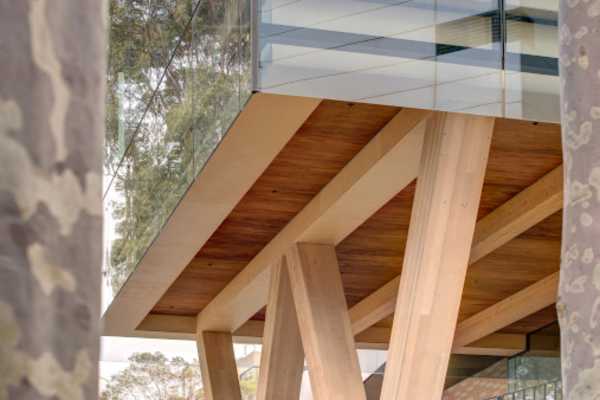
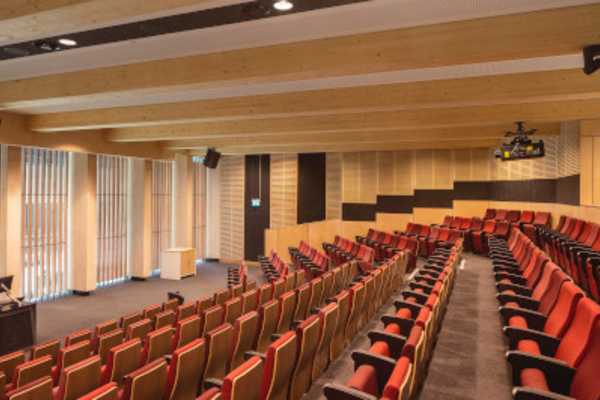

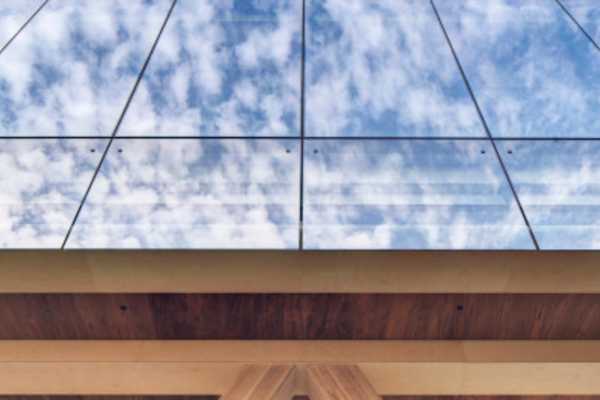
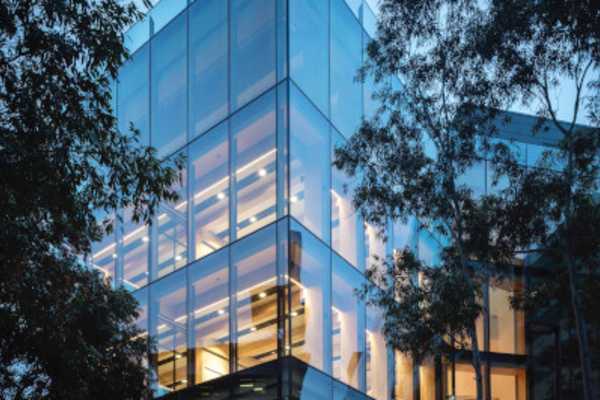
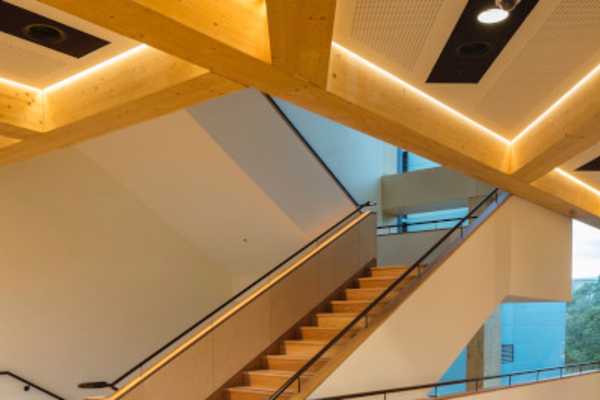
Winner of the Peoples’ Choice in the 2020 Timber Design Awards
The Macquarie University Clinical Education Building is elegantly realised using timber and glass to evoke calmness of form, generosity of space and reflects the natural environment using biophilic design concepts. The building is located on a constrained site adjacent to an operational hospital. The logical house was the use of prefabricated mass timber components that were meticulously crafted offsite to facilitate rapid onsite assembly.
The building incorporates glue-laminated Victorian Ash hardwood for the external columns, glue-laminated Spruce for the internal columns and beams, and Spruce CLT for the lift core, all internal floors and shear walls. Timber provides both structural integrity and much of the internal décor of the building. W-shaped hardwood glulam columns at the entrance are a defining feature, transferring vertical loads to the ground. A double-glazed façade reveals the timber structure’s precise geometry, drawing optimal daylight into the interior spaces. Within, the timber provides a cohesive, welcoming facility across various learning spaces.
Design: Architectus
Photography: Brett Boardman and Red Square Media

