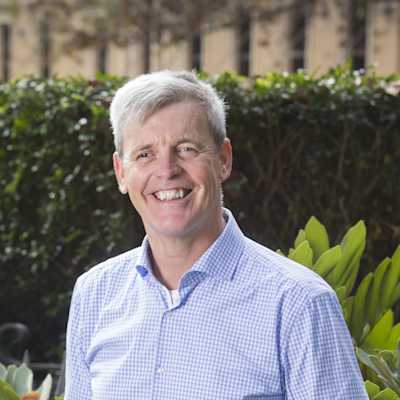Mass timber office building designed to be Tasmania’s greenest
26 October 2021
David Rowlinson
The building will house the Launceston headquarters of health insurer St. Luke’s Health. To be located on the CBD fringe, the building will rise from the remnants of an existing building, with the external walls, concrete floor and timber trusses retained – an excellent example of Circular Design in action.
Furthermore, the building will have a life cycle plan applied to it, so that when it is no longer needed, it can be demolished and the timber structure reengineered and reused. The architects are working with Timber Design Studio to create a structure that uses sustainably sourced timber with the aim of reducing its carbon footprint by up to 40 per cent compared to traditional construction.
Internally, the workplace will feature natural elements including lots of plants and light. The building’s glazed facades will maximise natural daylight in the work spaces. “It represents a model, contemporary work environment that promotes the developers vision for Tasmania to be the healthiest island in the world,” the architects said in a development application submitted to the local council.
Article first appeared in Architecture Australia

David Rowlinson
David hails from Lancashire, England and has lived in Australia since 1994. He studied Architecture at Sheffield University and also has an MBA from Macquarie University and a Master of Marketing from UNSW. Prior to joining Planet Ark in 2016 David was Marketing Manager then CEO of a major Sydney-based manufacturer of modular carpets used in all commercial building applications. His proudest achievement was the development of an industry-leading environmental sustainability agenda, including the unique Earthplus product reuse program.