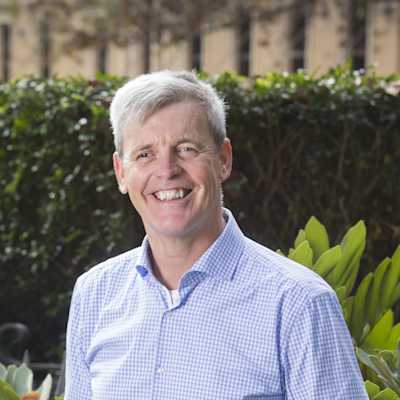German school ticks the ventilated classroom box
31 January 2022
David Rowlinson
Sydney’s German school will this year teach students in three airtight – but well ventilated – classrooms it initially ordered in response to the devastating bushfires of two summers ago, but which it now expects will also keep students safer from transmission of airborne COVID-19.
On Friday 28 January German International School Sydney took delivery of its third cross-laminated timber (CLT) demountable, delivered in five modules from the Raico Pacific manufacturing site in Canberra and assembled on the footings in less than 90 minutes next to two others installed earlier in the week.
The rooms are not yet complete – their timber cladding still has to be attached – and they will only be ready for use in teaching students in mid-February, as supply chain disruptions caused delays in the arrival of the Austria-grown timber used in construction. But they set a standard the Terrey Hills-based school plans to follow in future.
“For us it was driven by bushfire smoke,” said Kristian Wolf, the school’s general manager.
“This was brought in before COVID but now we will reap the benefits that we will have good ventilation in those new buildings, and I believe every building going forward will follow the same design principle.”
Ventilation is fast becoming a major consideration for building users and owners, but frustration over the lack of common standards in Australia about indoor air quality last year prompted a group of industry consultants to demand the federal government develop policies for state and territory governments to follow.
“The frustration is around the lack of clarity that prohibits industry from providing clients – whether building owners, facilities managers or occupants – with good-quality advice,” said Ben Hawkins, policy head of the Air Conditioning & Mechanical Contractors Association of Australia (AMCA).
Aerosol transmission of COVID-19 makes good ventilation more important for schools and workplaces, but better ventilation does not just reduce transmission risks of the airborne virus. Lower carbon dioxide levels make it easier for students to concentrate and learn.
Permitted levels of CO2 inside buildings varied around the world, but 800 parts per million (ppm) was best practice, said architect Knut Menden, who designed the demountables and is managing the project.
“The 1000ppm is the level at which you can get measurable impact on the body/brain, so the target is to keep levels lower,” said Mr Menden, who previously designed schools for national firm BVN.
But the use of Passive house (or Passivhaus), founded on the idea of an airtight and well-insulated building envelope, allows for the constant refreshment of air in a controlled way that allows a reduction of up to 90 per cent in heating or cooling demand.
The school paid about $600,000 for the three classrooms – before site work, footings, landscaping, permits and other costs – which it estimates is a 10 per cent premium to cost of buying three conventional equivalents.
“What we’re doing is well accepted and well-established practice in most European countries at the moment,” Mr Wolf said.
“You can do this without necessarily spending a lot of money. That’s one of the misconceptions – that building sustainably means you’re spending a lot of additional money. You just need to give it some more thought.”
Traditional buildings in Australia have an air exchange rate of 10-35, meaning the internal air is replaced between 10 and 35 times an hour due to holes in the building and unsealed windows and doors, Mr Menden said.
The Passivhaus standard is just 0.6, but constant airflow is maintained through heat-recovery ventilation units in the wall, with – in the cases of these classrooms – a 2.5kw air-conditioning unit to cool the incoming air. Power needs of the rooms are met with rooftop solar.
In a mild climate such as Sydney, heating in classrooms is not needed, but cooling is crucial on the hottest days.
“The whole strategy of ventilation in classrooms relies on teachers or someone opening and closing windows,” Mr Menden said.
“When you have a 40-degree day, it gets to 35 degrees inside the classroom and you’ve got no control over the external environment. With Passivhaus, you can have constant fresh air supply and you can have all the windows closed.”
The three new classrooms will provide much-needed space while the school builds a new science centre, but the extra facilities will also help ease space demands at the school of 385 that Mr Wolf said is growing.
“We’ve been intending to increase classroom space for some time,” he said.
“It gives us immediate additional capacity to expand on the science centre and refurbish other parts of the campus.”
The school is growing, in part due to demand for the International Baccalaureate syllabus it teaches in years 11 and 12, in addition to the German and NSW state curricula it offers up to 10th grade.
And further growth will also make use of sustainable design, low-energy – and well ventilated – classrooms, Mr Wolf said.
“In the long term we’re going to save money with this building,” he said.
“It’s going to become part of school design. The question is how sustainably can you do it?”
Article first appeared in Australian Financial Review

David Rowlinson
David hails from Lancashire, England and has lived in Australia since 1994. He studied Architecture at Sheffield University and also has an MBA from Macquarie University and a Master of Marketing from UNSW. Prior to joining Planet Ark in 2016 David was Marketing Manager then CEO of a major Sydney-based manufacturer of modular carpets used in all commercial building applications. His proudest achievement was the development of an industry-leading environmental sustainability agenda, including the unique Earthplus product reuse program.