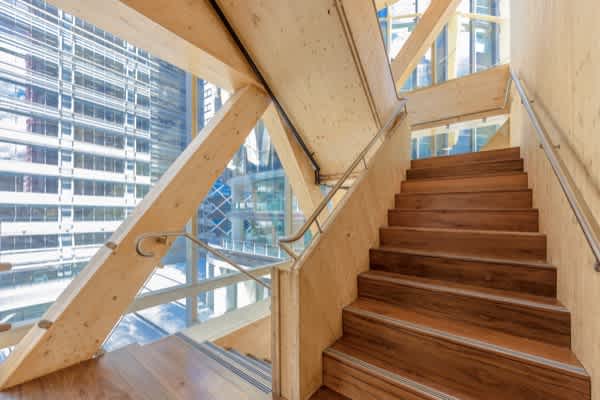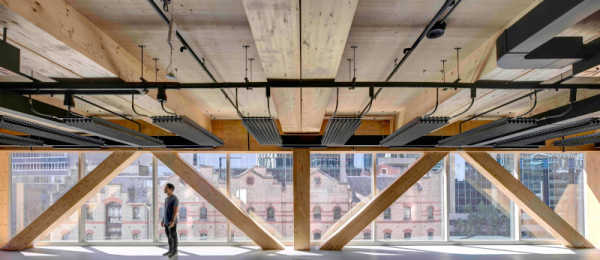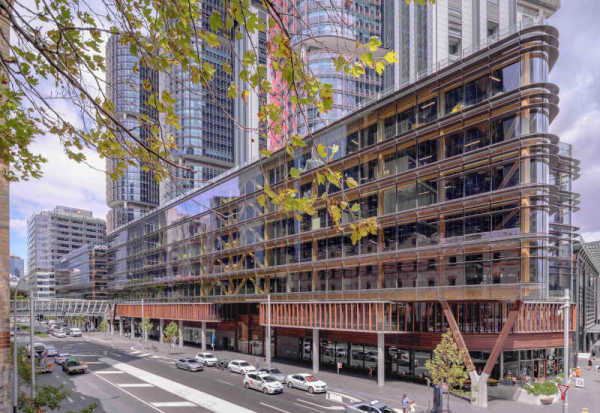Multi-disciplinary rewards of designing with wood
06 July 2021
Nicole Bittar
Design and science culminate in a solid foundation for specialist timber architect Jonathan Evans.
The principal of Arbor.tect hones his wood-based practice with multi-award-winning architectural flair, supported by scientific sensibility.
It’s proven to produce a winning combination — critically, commercially and sustainably. After gaining a Bachelor of Science (Architecture) and Bachelor of Architecture (Honours), at the University of Newcastle, Jonathan worked in leading architectural studios in Newcastle, Sydney, London and New York. He also travelled throughout 35 countries in various continents, including Asia, Europe (Scandinavia), the Middle East and Africa, “to better understand and dissect precedent buildings and the urban context of various cities and cultures”.
An illustrious career at renowned Sydney-based architectural practice Tzannes from 1997 to 2021, developed his design language and principles, during which time he become a design director and principal of the company.

“The (Tzannes) studio is strongly design led and generally incorporates solid sustainable design principles through good passive design solutions and enduring architecture,” Jonathan says.
Having achieved remarkable formative success and inspired to create a low-carbon built environment, he embarked on a self-proclaimed ‘sustainability deep-dive’. This entailed mid-career attainment of a Masters of Design Science in Sustainable Design from the University of Sydney. His enduring goal as he describes it is “to replace the ubiquitous concrete frames of our cities’ commercial, education and public buildings with mass timber”.
“Being the design director of an acclaimed architecture studio (Tzannes), and undertaking the design and documentation of various multimillion-dollar projects, I was in a unique position to be able to transfer the theoretical knowledge and research outcomes obtained at University directly into practice and real-world commercial application,” Jonathan says.
His aim was to demonstrably prove that a truly sustainable, innovative timber office building could be a desirable and commercially successful development. “Having already completed Forte apartments in Melbourne, Lendlease was excited to explore the potential of constructing two proposed mid-rise commercial buildings in Barangaroo from mass timber, rather than concrete, despite a lack of any precedent in commercial real estate,” he says.

A European study tour in 2015, hosted by WoodSolutions, continued the legacy. Jonathan developed a deeper understanding of CLT, glulam technology and the capability of mass timber to achieve an effective, prefabricated solution. Practically speaking, a first-principles design analysis with Alec Tzannes as co-director and the full design and delivery teams devised a unique and expressive ‘kit-of-parts’, which harnessed the benefits of prefabrication and allowed for rapid construction within a constrained construction site.
The result, Jonathan says, was the award-winning creation of International House and Daramu House, totalling 20,000 square metres of premium-grade retail and workplace. This proved to be “an honest and authentic representation of timber construction, with all walls, floor and roof, lift cores, egress stairs, columns and beams above ground level constructed from timber — a true celebration of timber as a versatile construction material and an engaging, positive contribution to the public realm.”
Jonathan cites International House and Daramu House as prime examples of sustainable timber as the ultimate renewable. Combined, they utilise more than 8,000 cubic metres of PEFC certified and recycled timber. This replaces a similar volume of reinforced concrete, which would otherwise have been deployed — thus sparing the environment of thousands of tonnes of carbon dioxide being released into the atmosphere.
The 6-star Green Star certification and other construction and operational aspects of the Barangaroo designs also lead the way for sustainability as some of Australia’s lowest carbon buildings.
“All of the buildings we design look beyond the lifespan of the initial buildings,” Jonathan says. “They are set up to be disassembled as quickly and easily as they have been assembled (back to their original kit-of-parts) and reused as elements in future buildings or reassembled in other parts of the world.”
Inspired by the sheer beauty of natural timber, the next step in Jonathan’s sustainability journey is private practice. He established Arbor.tect (a conjunctive for the Latin arbor, meaning ‘tree’, and ‘tect’; architect abbreviated) in 2021 with a poetic vision and practician’s approach to materialisation. “We focus 100 per cent on the design, delivery and advancement of timber architecture across Australia,” he says.

Furthermore, Jonathan says “we believe that the construction industry is entering a ‘new age’ of timber architecture and are excited with our role in its continued utilisation to provide beautiful, nurturing and sustainable buildings for workplace, education and living”.
The Arbor.tect office is a model of sustainability — the workplace environment features a handcrafted, exposed timber structure that is at once enthralling and unique. Jonathan attests that viewers liken it to a warm-and-inviting home setting, rather than a homogenous commercial space. It’s an interesting holistic response to the COVID pandemic, where the impact of our environment is gaining enhanced appreciation. “What a fantastic outcome for your surroundings to support wellness and foster a healthy workplace environment through natural materials and biophilic atmosphere,” he says.
The sustainability benefits are further emphasised by an interior fit-out that requires no additional finishing materials to achieve character and beauty.
“Without fail, the people that I show through these completed buildings comment on their own senses, which have been triggered like no other office space they have visited,” Jonathan says. “These spaces are imbued with the soft, sweet aroma of timber, the honey-coloured appearance of the spruce, the gentle resonance of sound and the warm, smooth timber surfaces to touch.”
Photos: International House and Daramu House, Sydney
Design: Tzannes and Lendlease
Photography: Ben Guthrie and Brett Boardman