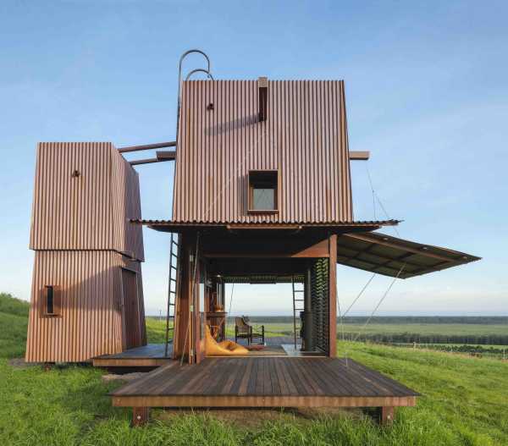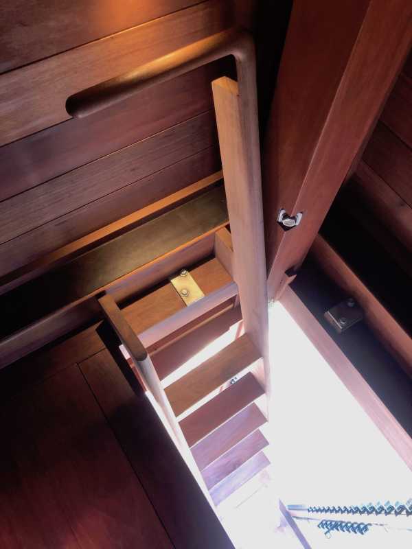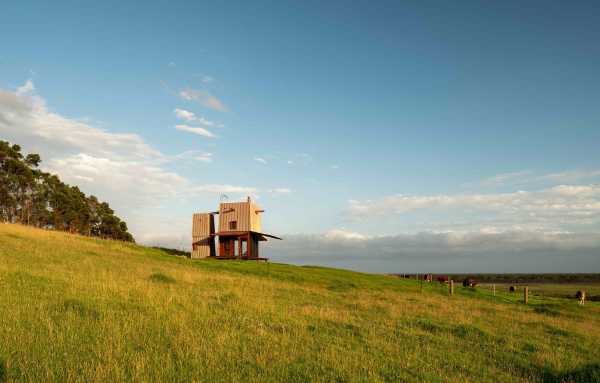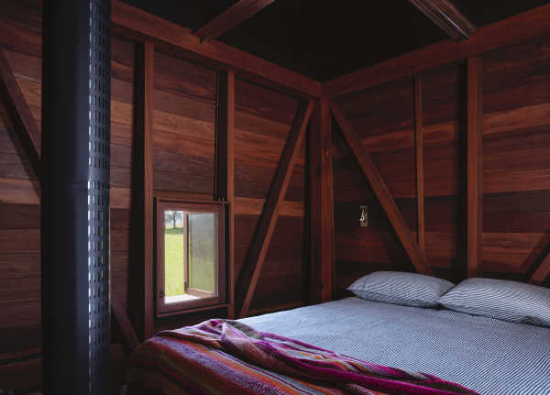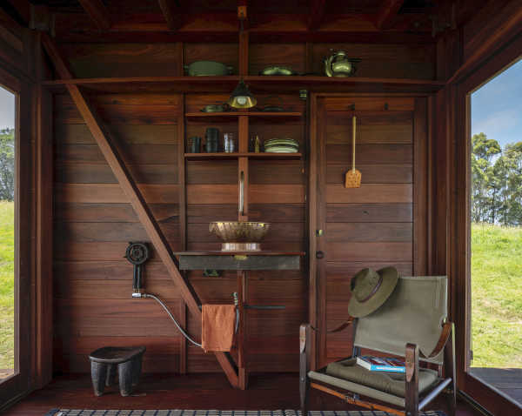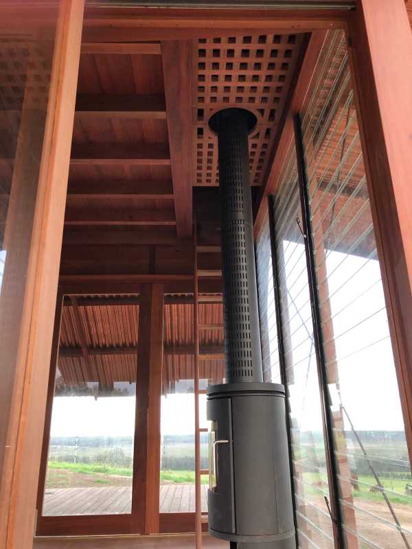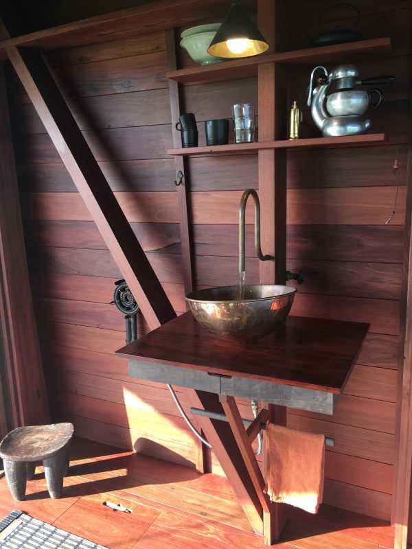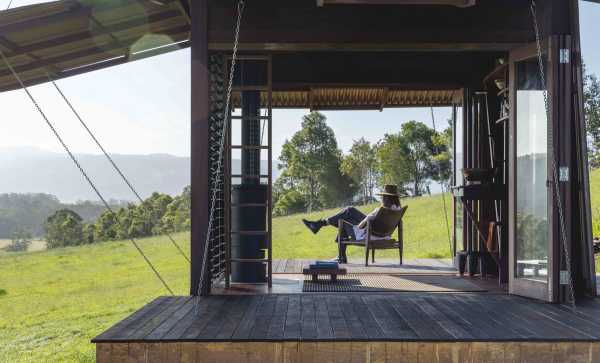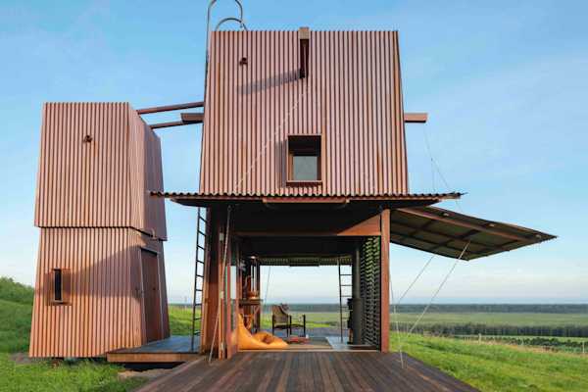
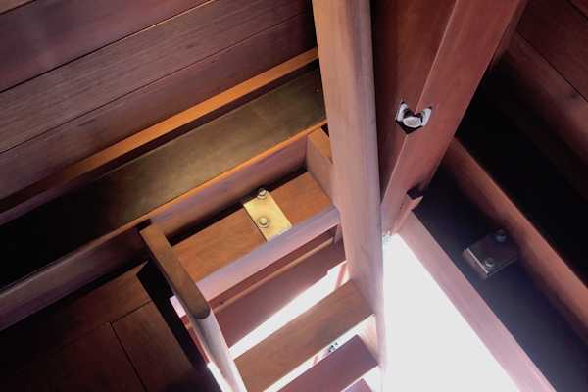
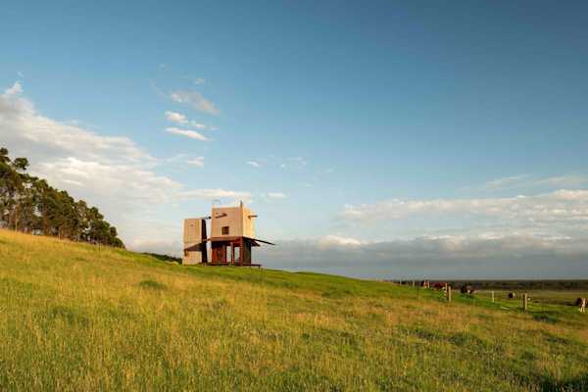
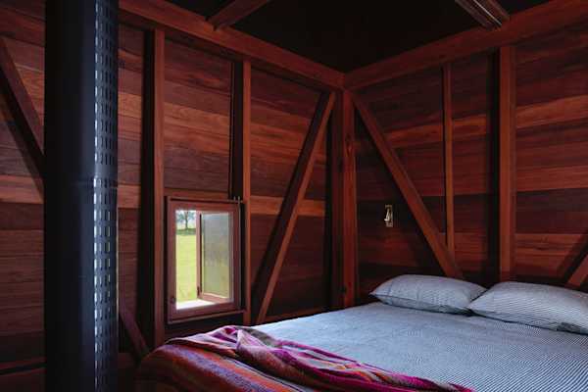
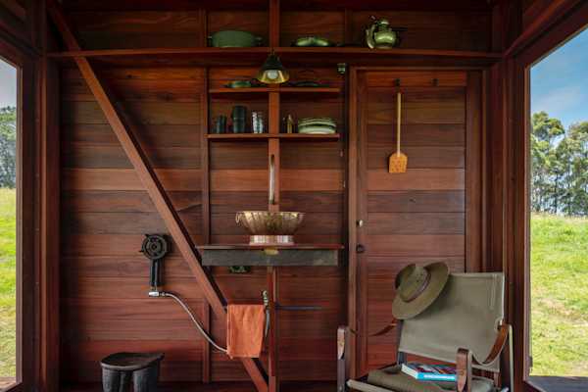
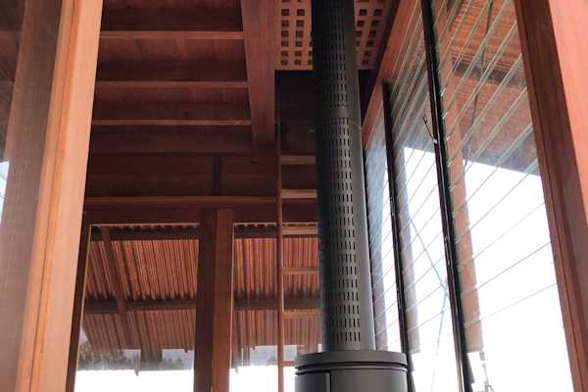
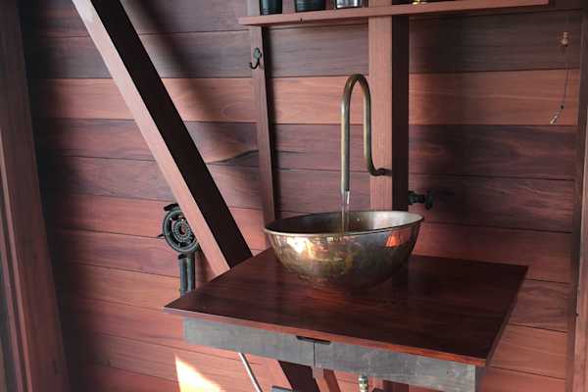
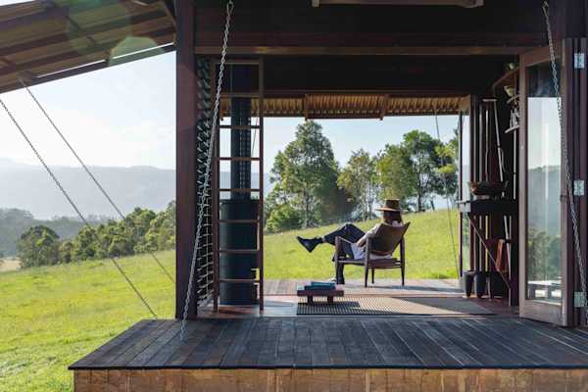
Winner of the residential new building category in the 2021 Timber Design Awards
Located on a gently rising hill, amongst the lush green paddocks overlooking the Pacific Ocean, sits a retreat with ‘everything you need and nothing you don’t need’, with the demands of living distilled into the bare essentials. It’s been designed to provide the essential requirements for shelter – a bed, a porch that also serves as a deck, a fireplace and a bathroom.
The floor plan at 3m x 3m is the minimal footprint where two people can co-exist without uncomfortably invading each other’s personal space. The living space at ground level includes cooking, storing and heating – the cabin with the sides completely opening up to a morning and afternoon deck, doubling the usable floor space. The bad can be accessed via a ladder that leads to the mezzanine level. The bathroom is a separate tower linked by a deck immediately to the rear, containing its own water tank storing roof water and a composting toilet.
The structure is created entirely from recycled ironbark from a disused wharf. Finely crafted timber elements are displayed predominantly throughout, having been prefabricated onsite using traditional joints without the need for glue or nails. The structure has been designed for disassembly, enabling all of the components to be reused. Three manual winches lift and lower the sides, creating protected decks and shelter from the summer sun.
Design: Casey Brown Architecture
Photography: Andrew J Loiterton
