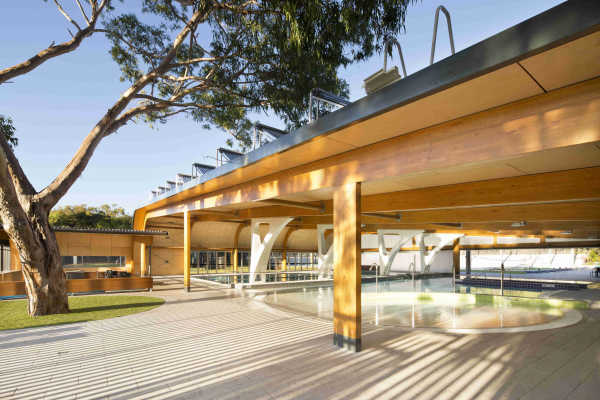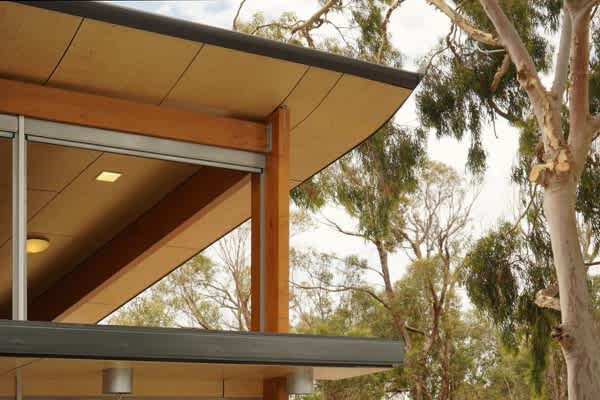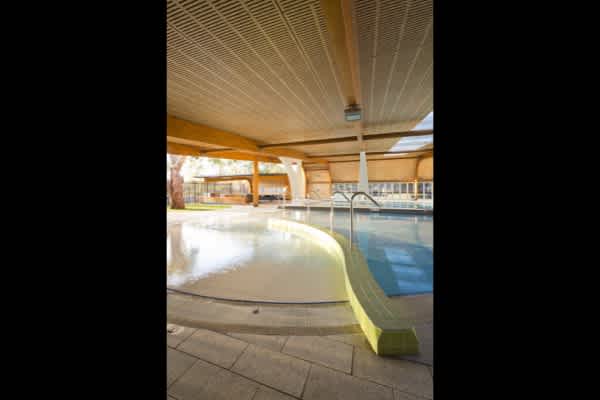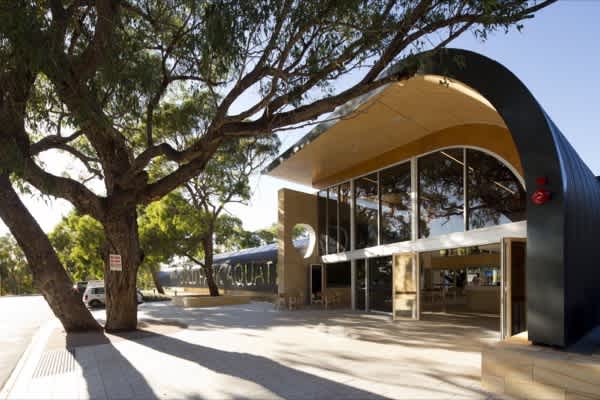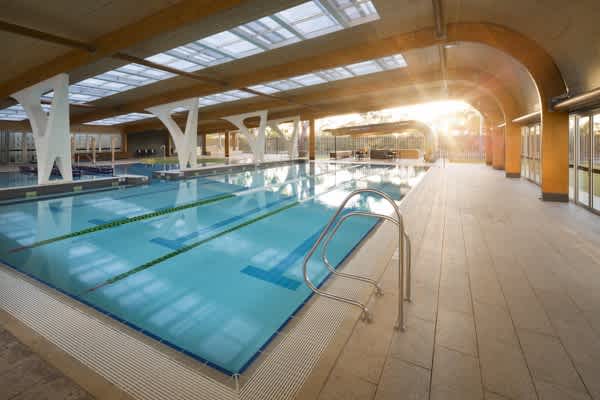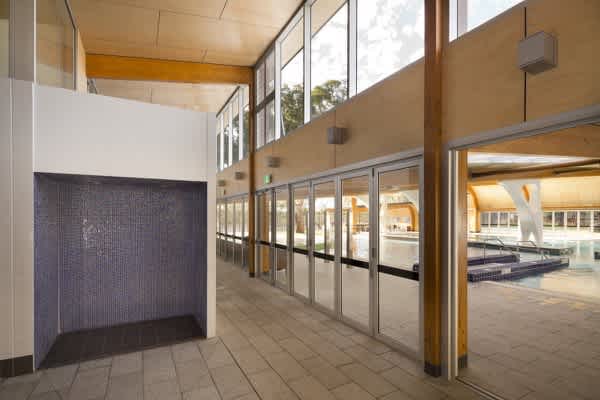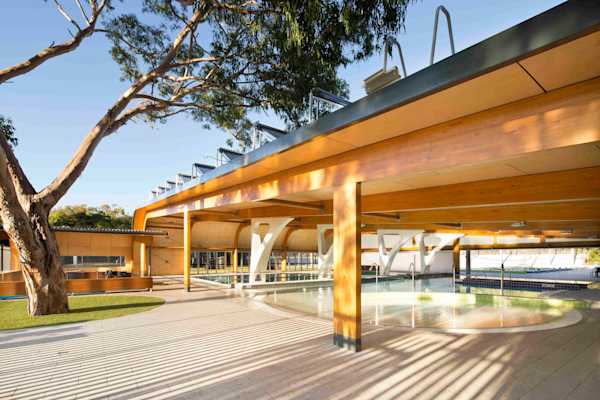
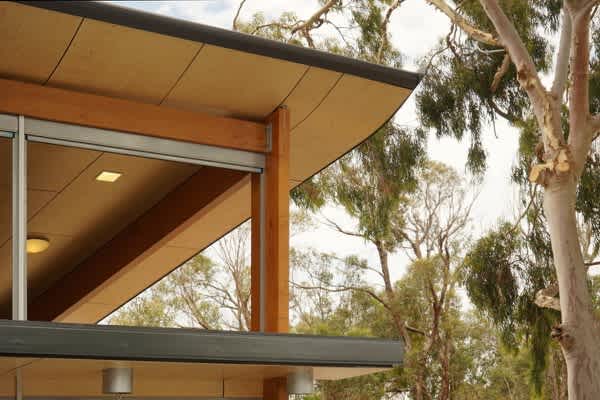
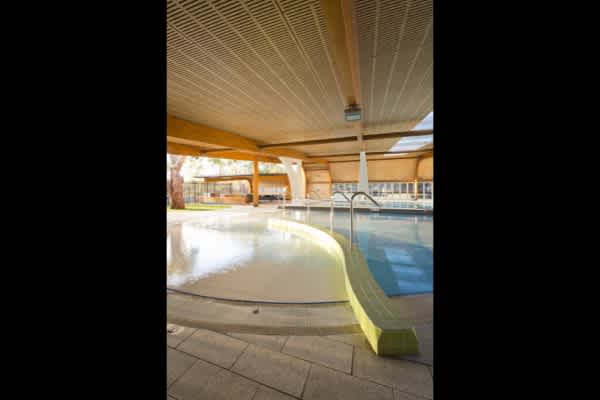
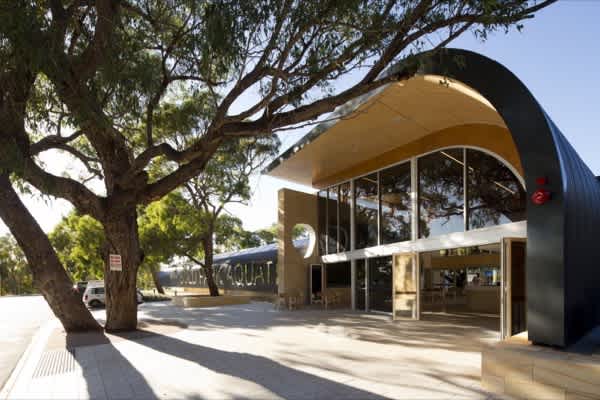
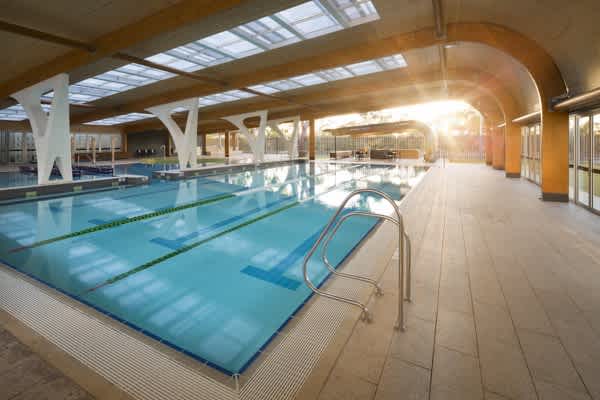
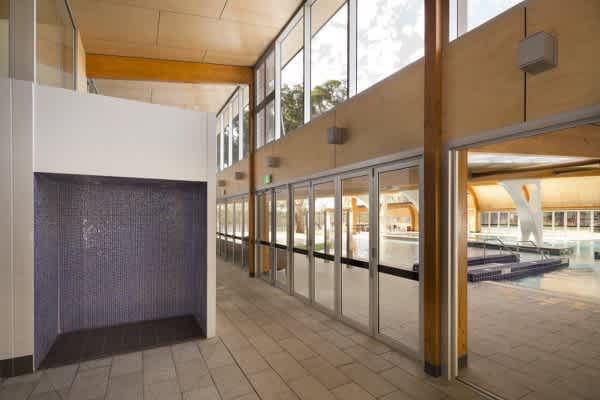
Winner of the Internal Fitout – Commercial Category in the 2017 Australian Timber Design Awards
The designers of Bold Park Aquatic Centre selected timber as the major structural element as it is the physical embodiment of sustainability. In particular, they wanted to use the public building to help create a higher level of awareness of sustainable building.
The timber sits in harmony with the bushland setting, bringing nature into the building, and softening the entire building with sweeping ceilings of acoustically perforated plywood.
The primary structure of the building is made from FSC certified, sustainably sourced Radiata Pine glulam, with thin lamellae to allow for tight radius curves where the roof beams curve down to form the columns. In the opposing axis, circular lathed glulam struts support wind loads between rafters, while remaining visually recessed compared to the primary structure.
All of the plywood in the project is screw fixed, allowing individual panels to be replaced, and the entire structure to be dismantled and reused at end of life.
Design: Donovan Payne Architects & Andrew Volkmann & Kim Donovan
Photography: Emma Van Dordrecht – F22 Photography
